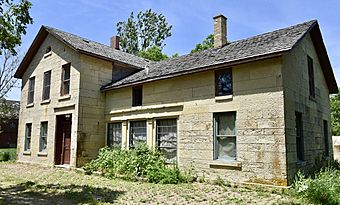Nisbet Homestead Farm facts for kids
Quick facts for kids |
|
|
Nisbet Homestead Farm
|
|
 |
|
| Location | Earlville area, DeKalb County, Illinois |
|---|---|
| Area | 5 acres (2.0 ha) |
| Built | 1848-1935 |
| Architect | Matthew Nisbet |
| Architectural style | Vernacular, Greek Revival, |
| NRHP reference No. | 84001069 |
| Added to NRHP | May 31, 1984 |
The Nisbet Homestead Farm, also known as the Old Stone House, is a special historic farm located near Earlville, Illinois. Even though it's close to LaSalle County, the farm itself is actually in DeKalb County, Illinois. What makes it really unique is its main house, which is the only stone house in all of DeKalb County! Because of its history and unique features, the Old Stone House was added to the National Register of Historic Places (NRHP) on May 31, 1984.
Contents
Discovering the Nisbet Farm's Past
The land for the Nisbet Homestead Farm was first claimed by Matthew Nisbet. He was an immigrant who came from Scotland in 1818, first settling in Canada.
In 1841, Matthew Nisbet moved to DeKalb County, Illinois. He built a two-story log cabin to live in temporarily. This cabin was his home while he worked on building the much larger Old Stone House.
The stone house was built using huge blocks of stone. These stones were about ten feet long and four feet wide! They had to be hauled all the way from Ottawa, Illinois, using slow ox-carts. Building the house was a huge project that took Matthew Nisbet 15 years to finish. The Nisbet family has owned the home ever since it was completed.
Exploring the Nisbet Farm Properties
The Nisbet Homestead Farm is listed on the National Register of Historic Places. This listing includes 10 important parts of the farm. These parts are spread across about 5 acres of land. They are divided into different types:
- Five are considered "buildings."
- Three are called "structures."
- Two are known as "sites."
Farm Buildings to See
Five of the important parts of the Nisbet Homestead Farm are classified as buildings. The main house, which is the famous Old Stone House, was finished in 1863. Matthew Nisbet started building it in 1848 and lived in the log cabin during that time.
The main house is built in the Greek Revival style. It uses a mix of limestone and weatherboard for its walls. It sits on a strong concrete foundation and has an asphalt roof.
The other four buildings on the farm were all built before 1935.
- The oldest of these is a wooden barn built before 1900. It has a gable roof and is known as an "English" or "Three Bay" style barn.
- Another building from around 1900 is a wooden banked barn. This type of barn is built into a hillside, making it easy to load hay into the upper level.
- After 1909, a storage shed with a tin roof was added.
- The last of the listed buildings was built in 1935. It's a shingled double corn crib, used for storing corn.
Farm Structures and More
Three other parts of the Nisbet Farm are listed as "structures."
- The silo and its shed were built around 1935. Silos are tall towers used to store animal feed.
- The other two structures are a gravity feed water storage tank and a windmill-driven well. The water tank was built with stone walls. These helped provide water for the farm.
Special Farm Sites
The Nisbet Homestead Farm also has two areas called "sites."
- One of these sites includes the log cabin. This cabin was built sometime between 1848 and 1863. It sits on a stone foundation.
- The other site is a building called the "Basement Barn," which was built in 1909.



