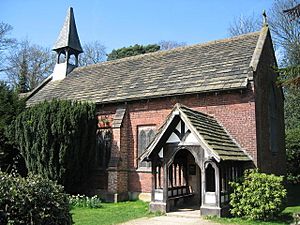Norcliffe Chapel facts for kids
Quick facts for kids Norcliffe Chapel |
|
|---|---|

Norcliffe Chapel
|
|
| Lua error in Module:Location_map at line 420: attempt to index field 'wikibase' (a nil value). | |
| OS grid reference | SJ 835 835 |
| Location | Styal, Cheshire |
| Country | England |
| Denomination | Unitarian |
| Website | Norcliffe Chapel |
| History | |
| Founded | 1822 |
| Founder(s) | Samuel Greg |
| Architecture | |
| Functional status | Active |
| Heritage designation | Grade II |
| Designated | 6 July 1984 |
| Architectural type | Chapel |
| Style | Gothic Revival |
| Groundbreaking | 1822 |
| Completed | 1906 |
| Specifications | |
| Materials | Brick with stone dressings Kerridge stone-slate roof |
Norcliffe Chapel is a historic building located in the village of Styal, Cheshire, England. It is a Unitarian chapel, which means it belongs to a Christian faith that believes in one God and emphasizes reason and individual freedom of belief. The chapel is recognized as a Grade II listed building, meaning it's an important historical structure.
The chapel was originally built in 1822–23 by Samuel Greg, a mill owner, for the people who worked in his factory. His son later made the chapel bigger in 1867, and more parts were added in 1906. Norcliffe Chapel is made of brick and designed in the Gothic Revival style, which looks like older medieval churches. Since 1977, the chapel has been owned by the National Trust, a charity that protects historic places. Even though the National Trust owns it, the chapel is still used today for Unitarian services.
Contents
The Chapel's History
Building the Chapel for Workers
Norcliffe Chapel was built between 1822 and 1823. It cost about £308 at the time. Samuel Greg, who owned the nearby Quarry Bank Mill, paid for the chapel. He wanted a place of worship for his factory workers.
Samuel Greg was a Unitarian, but many of his workers were Baptists. The chapel was first used by Baptists. However, since 1833, it has been a Unitarian chapel.
Early Design and Changes
The first chapel was a simple building. It had a rectangular shape, rectangular windows, and a flat roof. There was also a small belfry for a bell. Inside, it had a large pool for baptisms. The chapel did not have a chancel (the area near the altar) or a porch at first.
Samuel Greg passed away in 1834. His son, Robert Hyde Greg, then took over the chapel. Robert Hyde Greg was also a Unitarian. In 1867, he decided to make the chapel better.
Improvements and New Features
Robert Hyde Greg added a chancel and a porch to the chapel. He also added buttresses (supports on the outside walls) and a plinth (a base for the building). The main door was moved, and the flat roof was replaced with a sloped roof.
New Gothic-style windows with stained glass were put in. A larger bellcote (a small structure holding a bell) was also built. These improvements cost £1,000.
Later Additions and National Trust Ownership
Robert Hyde Greg died in 1878. The next year, a special group was formed to manage the chapel. In 1906, a council room and a vestry (a room for changing clothes or storing church items) were added. These new parts were designed by an architect named Thomas Worthington.
The chapel continued to be managed by this group. By 1977, most of the Styal estate, except for the chapel, was owned by the National Trust. The chapel needed repairs, but the managing group could not afford them. So, the ownership of the chapel was given to the National Trust. Norcliffe Chapel is still an active Unitarian chapel today.
Chapel Architecture
Building Materials and Layout
Norcliffe Chapel is built with brick and has stone details. It sits on a stone base called a plinth. The roof is made of Kerridge stone-slate, with a stone ridge along the top.
The chapel has a main area called a nave with five sections. It also has a chancel with three sections. There is a porch on the southeast side and a council room to the north.
Windows and Exterior Features
The sections of the chapel are separated by buttresses. Each section has two lancet windows, which are tall, narrow windows with pointed tops. The window at the east end of the chapel has three lights (sections) and a rose window (a round window with a pattern) at the very top.
The porch is made of timber and is open with a pointed roof (gable). On the roof of the nave, there is a square, open bellcote with a pyramid-shaped roof.
Inside the Chapel
Inside Norcliffe Chapel, you can find memorials dedicated to the Greg family. There is also a font (a basin for baptismal water) that was designed by Henry Russell Greg.
The pipe organ was put into the chapel in 1884. It was made by Foster and Andrews of Hull and cost £272. The organ has two manuals (keyboards for the hands), a pedal keyboard (for the feet), and 13 stops (controls that change the sound). The chapel was officially recognized as a Grade II listed building on June 6, 1984.
See also
- Listed buildings in Wilmslow
 | Stephanie Wilson |
 | Charles Bolden |
 | Ronald McNair |
 | Frederick D. Gregory |

