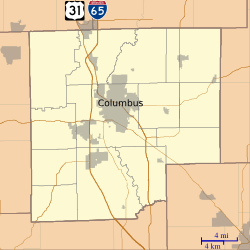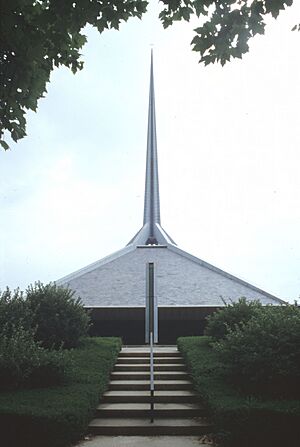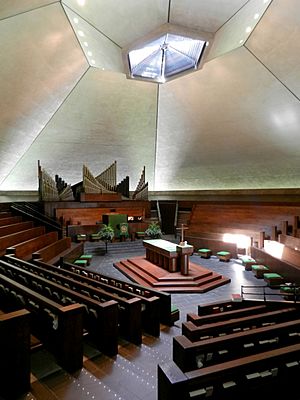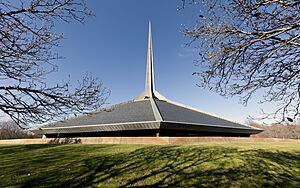North Christian Church facts for kids
|
North Christian Church
|
|
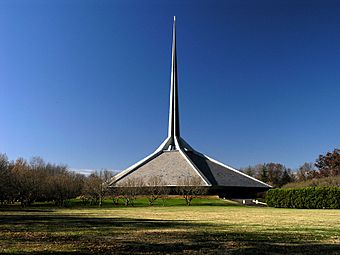 |
|
| Location | 850 Tipton Ln., Columbus, Indiana |
|---|---|
| Architect | Eero Saarinen |
| Architectural style | Modern |
| MPS | Modernism in Architecture, Landscape Architecture, Design, and Art in Bartholomew County, 1942-1965 MPS |
| NRHP reference No. | 00000705 |
Quick facts for kids Significant dates |
|
| Added to NRHP | May 16, 2000 |
| Designated NHL | May 16, 2000 |
The North Christian Church is a special building in Columbus, Indiana. It was once a church for the Christian Church (Disciples of Christ) group. This church was founded in 1955. In 2022, the church group stopped meeting there. Now, the building is being changed into a new part of the Bartholomew County Public Library.
The famous architect Eero Saarinen designed the church building. It was finished in 1964. The church is known for its unique and modern design. Many other buildings have copied its style. The church sits on 13 acres of land. This land was designed by Dan Kiley. The building itself is shaped like a hexagon. It has a tall metal spire that reaches 192 feet high.
Right below the spire, there is a round opening called an oculus. This opening lets light shine into the main part of the church. The main worship area, called the sanctuary, is in the middle of the building. Alexander Girard designed the inside of the sanctuary. Rows of seats surround a central table used for communion. Downstairs, there are classrooms, an auditorium, a kitchen, and an activity area.
Contents
History of the North Christian Church
In 1955, 43 people from the First Christian Church decided to start a new church. This new church would also be part of the Christian Church (Disciples of Christ) group. They wanted to start a new church because they had different ideas about some things. For example, the First Christian Church did not allow women to be clergy members.
At first, the new group met in each other's homes. In 1956, they bought 5.5 acres of land. J. Irwin Miller helped them buy the land. Miller wanted Eero Saarinen to design the new church. But he thought it was important for the church members to choose their own architect.
Miller said that Saarinen was different from other architects. Saarinen asked the church members, "What do you want it to be like?" He didn't ask what they wanted it to look like. The members decided to hire him right away.
Building the church started in September 1962. It was finished in March 1964. Besides being used for church services, the building was also used by many community groups. These included the Boy Scouts, Girl Scouts, and music groups. The Columbus Visitors Center also gave daily tours of the building.
As time went on, fewer people attended the church. The costs to keep the building in good shape also went up. In the 2000s, the church group found it hard to pay for maintenance. In April 2018, a group called Indiana Landmarks added the church to its list of "10 Most Endangered" landmarks in Indiana. This was to help people know about the problem and find ways to save the church.
In 2019, another group called Landmark Columbus received a special grant. This grant was from the Getty Foundation. It helped them create a plan to care for the church for a long time.
On July 16, 2022, the church group held a final service for the building. They officially stopped meeting there. The cross on top of the spire was taken down in August. The building was then closed to the public. The church group decided to give the building to the Bartholomew County Public Library. The Columbus Capital Foundation took care of the church until the library accepted it.
On April 15, 2024, the Library Board voted to accept the church as a gift. This was because the library needed more space. After thinking about it for many months, the Library Board decided on April 8, 2025, to rename the building The LEX: the Library of Experience. The library plans to turn the main worship area into a space for different events. Other rooms in the church will be used for community activities and education. This change is expected to take several years. The building was broken into and damaged on April 14, 2025.
Church Design and Features
Eero Saarinen believed that modern churches had lost their grand feeling. He thought that adding Sunday schools, gyms, and kitchens made the church itself less important. He wanted to design a building that felt like a traditional church. But it also needed to use modern architecture to meet the needs of the church group.
His solution was to put the school, meeting rooms, auditorium, and kitchen in a hidden basement. This way, the only part of the church seen above ground was the sanctuary. The basement was shaped like a hexagon, just like the sanctuary above it. This design made the church building itself feel more important. It also made the sanctuary the most special part of the building.
Saarinen was inspired by the steep steps at places like Angkor Wat and Borobudur. He felt that building a church all on one level made religion "too easy." He thought it took away from the spiritual feeling of going to church. So, he chose to raise the sanctuary of the church. People had to climb stairs to reach it.
Church Grounds
Dan Kiley designed the church's 13-acre grounds. He was a landscape architect who had worked with Saarinen before. The grounds were slowly developed after the church was built. They were designed to feel like an enclosed space. Old, native hardwood trees are scattered across the grounds.
You reach the church by driving along a winding road. This road leads to the main entrance and parking lots. Hedges surround the parking areas. Kiley worked with Saarinen to design the sloping hill that shapes the church's roof. A grove of magnolia trees surrounds the sanctuary. Maple trees line the edge of the property. There is only one clear view of the building. This view is from a meadow surrounded by the planted landscape.
The Sanctuary
Saarinen planned the inside of the church. Alexander Girard helped with the smaller details of the interior design. The gray slate floors, dark mahogany seats, and natural lighting were meant to create a feeling of wonder. The main light source in the sanctuary is the oculus. This is the round opening at the bottom of the spire. It is directly above the Communion table. This light draws attention to the center of the room, where communion happens.
The Communion table has twelve stands. These stand for the twelve disciples. The table is on a raised platform. The tallest stand at the end of the table represents Christ. It holds a silver cup and bread for the service. This table is the main focus of the sanctuary. This is because communion is an important part of the Disciples of Christ service. The church members sit around the table, facing each other as a community.
The pulpit, choir area, and a Holtkamp organ are across from the main entrance. This organ was the last one designed by Walter Holtkamp Sr.
The Spire
Saarinen designed the long, angled sanctuary and the 192-foot-tall spire together. He wanted the whole church to feel like one tall form. He said the spire should not just be put on top of a box. Instead, the whole building should grow into the spire.
From the outside, the spire looked like it was reaching up to God. Inside, it made the space feel tall and enclosed for the church members. The church was meant to help people feel connected to something beyond the everyday world. So, Saarinen used pointed, angled shapes that seemed to float and point to the sky. At the very top of the spire, there was a 5-foot gold cross. This cross was removed after the church group stopped meeting there.
The Baptistery
The baptistery is a small room. It has a sunburst design that stands for the Holy Trinity. This room is separate from the main sanctuary. This was done to make the baptism ceremony feel more special. Keeping the baptistery and sanctuary separate also reminds people of early Christian churches. In those churches, only people who had been baptized could attend communion.
Influence of the Church
The North Christian Church was one of the most copied buildings from the mid-1900s. It didn't get much attention when Saarinen was alive. But in the years after, many copies of the building appeared across America. This was the last building Saarinen designed before he passed away. He thought it was one of his best achievements.
He once said that when he faced Saint Peter, he would be able to say that this little church was one of the best buildings he ever made. He felt it had a true spirit that spoke to all Christians.
See also
 In Spanish: Iglesia Cristiana del Norte para niños
In Spanish: Iglesia Cristiana del Norte para niños
 | Tommie Smith |
 | Simone Manuel |
 | Shani Davis |
 | Simone Biles |
 | Alice Coachman |


