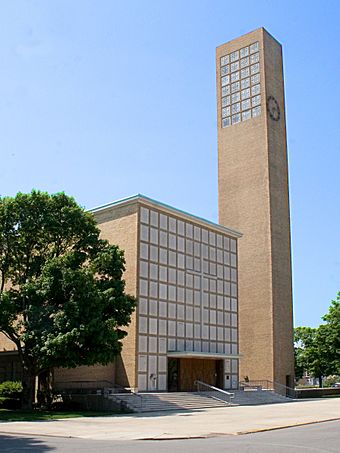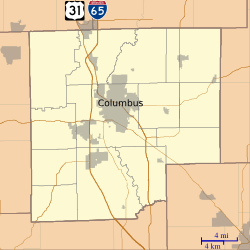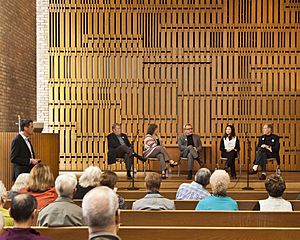First Christian Church (Columbus, Indiana) facts for kids
|
First Christian Church
|
|

Streetside view of the church
|
|
| Location | 531 Fifth St., Columbus, Indiana |
|---|---|
| Area | 4 acres (1.6 ha) |
| Architect | Eliel Saarinen |
| Architectural style | International Modern |
| NRHP reference No. | 01000067 |
Quick facts for kids Significant dates |
|
| Added to NRHP | January 3, 2001 |
| Designated NHL | January 3, 2001 |
The First Christian Church in Columbus, Indiana, is a special building. It was built in 1942 and was one of the first churches in the United States to have a modern design. It was also the very first modern building in Columbus!
A famous Finnish architect named Eliel Saarinen designed the church. It has a main hall with a glass front, a tall tower, and a bridge. His son, Eero Saarinen, and Charles Eames helped design the inside, including the lights and furniture.
Because of its unique design, the church became a National Historic Landmark in 2001. This means it's a very important historical place in the United States.
Contents
Why a New Church Was Needed
After World War I, the church needed more space for its growing community. Linnie I. Sweeney and her brother W. G. Irwin first thought about building a church in an old style, like Gothic.
But Linnie's son, J. Irwin Miller, had a different idea. He was studying architecture and suggested a Modern church instead. This idea led to a family effort to design and build something new.
The family met Eliel Saarinen through Nettie Sweeney Miller, who led the building committee. Saarinen had only designed one church before. He was unsure about the project until he heard their vision:
Our town is small and there are all sorts and conditions of men. While we should like the church to be beautiful, we do not want the first reaction to be, how much did the church cost. We want the poorest women in town to feel at home there and able to worship her God in those surroundings.
Saarinen, whose father was a pastor, loved this idea. He agreed to design the building. He didn't like churches that were too fancy or old-fashioned. He believed modern design was perfect for a church that focused on basic Christian beliefs.
Church Design and Layout
Saarinen wanted the church design to show the main ideas of Christian faith. He hoped it would bring different groups in the town together. He felt that modern architecture was right for this kind of church. It would be based on simple ideas of religion and design, free from old traditions.
How the Church is Organized
The church building has four main parts:
- The East Wing: This holds the main church area, the chapel, and an auditorium.
- The West Wing: This has part of the Bible school.
- The Connecting Bridge: This links the East and West Wings and holds more of the Bible school.
- The Tower: This stands separately.
These parts are arranged to make the building feel balanced and lively.
The Sunken Terrace
Between the East and West wings, there's an area that is 8 feet lower than the street. This area used to have a large pool, but it was filled in during 1957 because of leaks. Now, it's a grassy space used for outdoor events.
The rest of this lower area is a terrace. It's surrounded by the church wings on three sides and partly covered by the connecting bridge. The terrace floor has a mosaic pattern. It's also surrounded by plants and flowers. When the weather is good, this area is used for church and Bible school activities.
The Church Tower
The church tower stands apart from the main building. It rises 166 feet from the terrace level. Its base is 17 by 23 feet.
The tower has a simple, geometric shape with plain brick walls. Near the top, the bricks form a pattern with holes. This part surrounds the area where the organ chimes are broadcast. The tower's simple design gives it a strong and dignified look. Its separate placement helps balance the whole building.
The tower started cracking just six years after it was finished. Repairs continued through the 1970s. More cracks appeared in 2018, leading to a big repair project that finished in 2024.
The Main Church Area
The main church area is on the northeast side of the property. You reach it by climbing nine steps from the street. The entrance leads to the narthex (a lobby area). To the right is a coatroom, and to the left are stairs to the gallery.
Three doors connect the narthex to the church's main seating area, called the nave. One door leads to the center aisle, another to a side aisle, and the last to a passage connecting to the Bible school.
The church was designed to feel calm and spacious. It has a unique, unbalanced design. Saarinen didn't like forced symmetry because he felt it made spaces feel fake. Instead, he focused on balancing different parts of the room. For example, the cross at the end of the chancel (the area near the altar) is off-center. But the communion table, which is very important for services, is placed in the exact center. This way, symmetry is used to highlight the service, not just to make things look perfect. The middle aisle and the pulpit are also slightly off-center.
Unlike many old churches, there are no stained glass windows. Instead, Saarinen designed windows with the same pattern as the top of the tower. This helps make the building feel unified. The light coming into the room was planned to make it feel peaceful. Large windows let daylight fill the nave and chancel during morning services, adding to the spiritual feeling.
The church is 144 feet long and 46 feet wide. It can seat 580 people. With an extra gallery at the back and a choir area, it can hold up to 800 people in total.
The Chapel
The chapel also shows Saarinen's unbalanced design. Instead of a center aisle, it has a wide aisle on the west side and a narrow one on the east. Like the main church, it has tall windows that let in lots of light.
The Baptistry
The Baptistry is at the back of the chancel, hidden by swinging doors. It gets natural light from the church windows. This light shines down on those being baptized. Using natural light for the ceremony symbolizes beliefs about life, death, and resurrection. Dressing rooms, showers, and restrooms are located on the second floor above.
The Church Organ
The church organ was a very modern model from the Aeolian-Skinner Organ Company at the time. It has four keyboards and foot pedals. It includes 72 different sounds (called speaking stops), 4695 pipes, and many other parts. The pipes range in size from 32 feet long to less than an inch. The organ is in a special room to the left of the chancel.
The organ was made to fit the church's needs. It has a rich, clear sound like organs from the 1700s, but with modern parts that make it easier to play. This means it can play music from all different time periods.
The Tapestry
A large tapestry decorates the church. It is 35 feet long and 11.5 feet wide. Saarinen designed it, and his wife, Loja Saarinen, directed Scandinavian weavers to create it. It is made of wool and flax. The tapestry shows the Sermon on the Mount with images of animals and people listening. When it was made, it was the largest tapestry in the country.
Kitchen and Offices
The kitchen and pantry are on the east side of the East wing. This area is about 900 square feet. It was planned so that it wouldn't disturb church services. The office area is next to the East entrance hall. It includes the Pastor's study, the secretary's office, a library, and a reception room.
See also
 In Spanish: Primera Iglesia Cristiana (Columbus) para niños
In Spanish: Primera Iglesia Cristiana (Columbus) para niños
 | Toni Morrison |
 | Barack Obama |
 | Martin Luther King Jr. |
 | Ralph Bunche |





