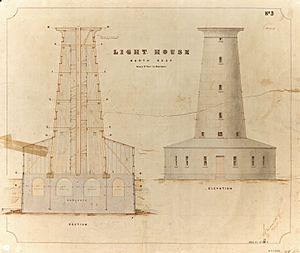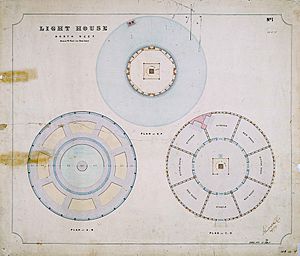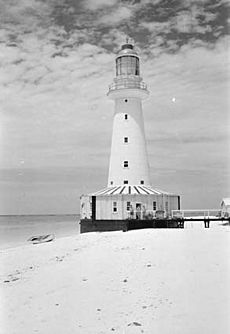North Reef Light facts for kids
| Location | North Reef Queensland Australia |
|---|---|
| Coordinates | 23°11′07.36″S 151°54′13.67″E / 23.1853778°S 151.9037972°E |
| Year first constructed | 1878 |
| Foundation | cast concrete |
| Construction | timber frame clad with galvanised wrought iron |
| Tower shape | conical tower with balcony and lantern |
| Markings / pattern | white tower, red lantern dome |
| Height | 80 feet (24 m) |
| Focal height | 75 feet (23 m) |
| Original lens | VRB-25 |
| Intensity | 35,050 cd |
| Range | 17 nautical miles (31 km; 20 mi) |
| Characteristic | Fl (2) W 15s. |
| Racon | Q |
The North Reef Light is an active lighthouse found on North Reef. This reef is a large coral area, about 120 kilometers northeast of Gladstone in Queensland, Australia.
The lighthouse was built on a sandy island that sometimes disappears and reappears. This happens as sand is washed away and then builds up again. The lighthouse has a special design: a hollow concrete base. This base helps it stay strong on the shifting sand. It also works as a tank to hold fresh water. Because of this clever design, it's seen as a big achievement in Australian lighthouse building.
Another interesting fact is that only single men were allowed to be lighthouse keepers here. This was because the living conditions were very tough. At 24 meters tall, it's also the highest lighthouse in Queensland made with a timber frame and covered in iron.
Contents
Building the North Reef Light
The idea to build a lighthouse on North Reef came up in 1864. At that time, the spot was just a small sandbank on a coral reef. The first plan was for a round tower made of cast iron. It would be 12 meters wide and 15 meters tall. This tower would sit right on the coral, going through the sand.
The base of the tower was designed to be hollow. Concrete would be poured into it, creating a freshwater tank. There would also be living quarters for the keepers around this base.
Companies were asked to bid for the job in January 1876. A company called Walker and Company from Maryborough won the contract. They offered to build it for £7,964. The work was supposed to finish by July 1877. However, there were delays in getting the money approved and with the building work itself. The lighthouse was finally completed in November 1878.
The base of the tower was 13 meters wide and 4.6 meters high. It was made from cast iron pieces bolted together. Both the tower and the living area were built with a timber frame. They were then covered with galvanized iron sheets. The original light had a special second-order lens.
Life at the Lighthouse
Life for the lighthouse keepers at North Reef was very hard. The location was far away from everything, and their living spaces were small. The sand around the lighthouse would sometimes shift, leaving the building surrounded by water. Because of these difficult conditions, only single, unmarried men were chosen to work there.
Over the years, the light source was improved twice, in 1923 and 1929. In 1977, the light was changed to run on electricity. The lighthouse keepers left in January 1978, as the light could now run by itself. The last big upgrade happened on September 28, 1987. The light was changed to use solar power, and six solar panels were put on the roof of the living quarters.
How the Light Works Today
The light at North Reef now flashes two white lights. There's a five-second break between the flashes, and this pattern repeats every 15 seconds. You can see the light from about 17 nautical miles away.
A special device called a racon on the tower sends out the morse code signal "Q" (– – • –). This helps ships find their way.
The light uses a VRB-25 system. It spins at 2 RPM. The light source is a 12-volt, 35-watt Halogen lamp. It shines with an intensity of 35,050 candela, which is a measure of brightness.
Lighthouse Structure
As mentioned, the lighthouse base is made of bolted cast iron pieces. It is 13 meters wide and 4.6 meters high. The tower itself is 18 meters tall from the base to the top lantern. It has a cone shape and four levels inside.
The tower has a timber frame on the inside. It's covered with galvanized wrought iron plates, which are painted white. On top of the tower is a lantern made by Chance Brothers. It's about 3.28 meters wide and holds the VRB-25 light. The dome (top part) of the lantern is painted red.
The living area for the lighthouse keepers wraps around the base of the tower. It has eight rooms, including three bedrooms, two sitting rooms, two kitchens, and a storeroom. These rooms are also built with a timber frame and have a galvanized iron roof. The outside walls are covered with wavy galvanized iron sheets.
Visiting the Lighthouse
The Australian Maritime Safety Authority manages both the lighthouse and the island. You can reach the island by boat. However, the lighthouse and the area around it are not open to the public.
 | Sharif Bey |
 | Hale Woodruff |
 | Richmond Barthé |
 | Purvis Young |




