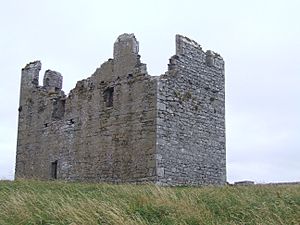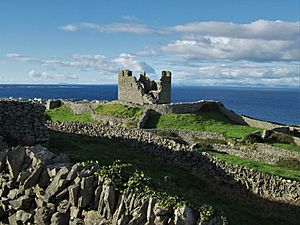O'Brien's Castle (Inisheer) facts for kids
Quick facts for kids O'Brien's Castle |
|
|---|---|
| Native name Irish: Caisleán Uí Bhriain · Dún Formna |
|
| Furmina Castle, The Great Fort | |
 |
|
| Type | tower house within ringfort |
| Location | Inisheer, County Galway, Ireland |
| Built | c. 1400 |
| Owner | State |
| Official name: Furmina Castle | |
| Reference no. | 41.07 |
| Lua error in Module:Location_map at line 420: attempt to index field 'wikibase' (a nil value). | |
O'Brien's Castle, also known as Furmina Castle, is an old stone castle built in the early 1400s. It's a special type of building called a tower house. Today, it's a protected National Monument in Ireland, found on the small island of Inisheer.
Contents
Where is O'Brien's Castle?
This historic castle stands tall on one of the highest spots on Inisheer island. You can find it in the northern part of the island. Its high position would have been great for looking out for enemies long ago.
A Look Back in Time: History of the Castle
From Ancient Fort to Medieval Castle
Before O'Brien's Castle was built, a much older fort stood on this very spot. This ancient fort was called Dún Formna. It was a type of circular fort known as a ringfort. Experts believe it was built a very long time ago, between 500 BC and 100 AD.
Who Built O'Brien's Castle?
The castle you see today was built by a powerful family called the O'Briens. Specifically, it was built by a branch of their family known as the Clann Teige. They built it around the year 1400, in the early 15th century.
Battles and Changes
Over the years, the castle saw many changes of hands. Around 1582, another family, the O'Flahertys (Ó Flaithbheartaigh), took control of it.
Later, in 1652, something big happened. During a time known as the Cromwellian conquest of Ireland, Oliver Cromwell's army attacked the castle. They captured it and then "slighted" it. To "slight" a castle means to damage it on purpose so that no one else can use it as a fort again.
What Does O'Brien's Castle Look Like?
The Main Structure
O'Brien's Castle is a rectangular building, like a big stone box. It's known as a donjon or keep. This was the strongest part of the castle.
Inside the Castle
The main entrance to the castle was not on the ground floor. Instead, you would have entered on the first floor using a wooden staircase from the outside.
The entire first floor was a large room called a great hall. This is where important meetings and feasts would have taken place. From here, you could go up stairs built into the walls to reach the top of the castle, called the parapet.
The ground floor was used for storage, like a basement. It had three rooms with arched ceilings, known as vaulted chambers. If you look closely, you might see a stone sticking out from the wall, called a corbel. One of these has a human face carved into it!
 | Aaron Henry |
 | T. R. M. Howard |
 | Jesse Jackson |


