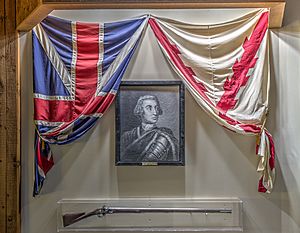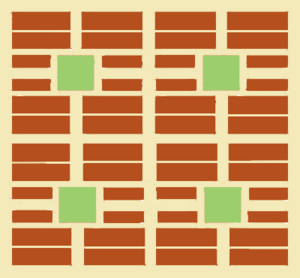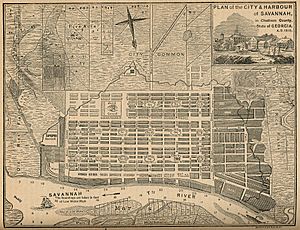Oglethorpe Plan facts for kids

The Oglethorpe Plan is a special way of designing cities. It was famously used in Savannah, Georgia, one of the Thirteen Colonies, back in the 1700s. This plan uses a unique street layout with repeating squares. These squares include areas for homes, businesses, and small green parks. This design helps create neighborhoods where people can easily walk everywhere.
James Edward Oglethorpe started the Georgia Colony and the town of Savannah in 1733. King George II gave permission for the new Georgia colony. He gave it to a group led by Oglethorpe, called the Georgia Trustees.
Oglethorpe had been working on his plan for the new colony since 1730. This plan had many parts and aimed to do several things. It included how towns should be spaced, how towns and their surrounding areas should be laid out, how land should be shared fairly, and how to limit growth to keep the economy strong.
Contents
Why Was the Oglethorpe Plan Important?
The Oglethorpe Plan showed many big ideas from the Enlightenment. This was a time when people focused on science, human rights, and fair government. Georgia was the only American colony that started with these new ideas. It was the last of the Thirteen Colonies, but it was the first to use principles that America's founders later adopted. You can still see parts of the Oglethorpe Plan in Savannah today. It shows how strong the ideas behind its creation still are.
At the heart of Oglethorpe's plan was a vision for a fair society and good citizenship. The plan aimed to support this vision through things like fair land sharing and a government that focused on the community. Many of these ideas were discussed during the British Enlightenment. Today, many of these ideals are still part of Savannah's city plans.
Where Did Oglethorpe Get His Ideas?
The Georgia Trustees said they got some ideas from the Grand Model for the Province of Carolina. However, their plan for Georgia was different because it would not have rich nobles or slavery. Oglethorpe wrote that his plan was made with "toleration" and "wholesome regulations." Benjamin Martyn, the trustees' secretary, mentioned that they learned from Lord Shaftsbury and Mr. Locke, who created laws for Carolina.
Other possible inspirations for the plan are just guesses. Oglethorpe or the trustees did not mention them. These might include old planning ideas from Vitruvius and Roman towns like Timgad. Ideas from the ideal city of the Renaissance, and later plans like the Vauban plan of Neuf-Brisach, might also have played a role.
What Do Experts Say About the Plan?
Many famous city planners and thinkers have talked about the Oglethorpe Plan. They especially love the layout of Savannah. Here are a few things they have said:
- "The famous Oglethorpe plan for Savannah… used the square in a unique way. Nothing like it has appeared in a town plan before or since. In Savannah, the square repeats often. It becomes a key part of the street pattern. This creates a series of open spaces that feel wonderful in a city." –Paul Zucker
- "The grid pattern of Savannah… is unlike any other we know. It is very fine and has clear squares… Once you see it, you won't forget it. It truly comes to life when you experience it." –Allan Jacobs
- "Savannah holds a special place in city planning history. There are no exact examples for its pattern of many open spaces before it." –John W. Reps
These comments usually refer to the ward layout in the Savannah historic district. This is where the city kept and improved Oglethorpe's original town plan. You can also see parts of the Oglethorpe Plan in the land use around Savannah. It is also found in the cities of Darien, Georgia; Brunswick, Georgia; and at Fort Frederica National Monument on St. Simons Island, Georgia.
How Was the Plan Put into Action?
Oglethorpe designed a town plan where the main building block was a "ward." Each ward had four residential blocks and four public blocks. These blocks were arranged around a central square. The residential blocks had ten houses each. This was the basic group for managing the town, farming, and defense. Each group was given a square mile of land outside town for farming. Each family farmed a 45-acre plot within that area. The groups also trained together for militia duty, which was important on the frontier. Families also got five-acre kitchen gardens close to town.
Oglethorpe's plan was first used for Savannah. The city grew mostly following this original design. The same basic plan was meant to be copied in towns across the colony. However, the original design only survived in a few towns. Recently, Brunswick, Georgia, adopted a version of the design based on the Trustee period.
The City of Savannah has kept the ward design within its National Historic Landmark District. Oglethorpe first laid out six wards in Savannah. The design worked very well as the city grew. City leaders continued to use the same basic model for over a hundred years. In the end, twenty-four wards were laid out, mostly following the original design. This filled most of the original square-mile town common.
Even outside the historic district, Savannah's modern street grid still follows much of the original system. This system was set up under the Oglethorpe Plan for the gardens, farms, and villages around Savannah.
What Is the Plan's Legacy Today?
Why the Plan Is Still Important Today
Many ideas from the Oglethorpe Plan are still important today. They are as relevant as the ideas of democracy from the time of the American Revolution. City experts have praised Oglethorpe's amazing design for Savannah. But most have not talked much about the plan's bigger goal of creating a fair society.
City planners in Savannah have rediscovered Oglethorpe's ideas for integrated town planning. They have included these ideas in the city's main plan and other rules. Savannah's success in doing this now serves as a model for other cities.
The plan is very different from most modern city plans. It allows cities to grow in small, connected units called wards. Each ward is about 10 acres (4 hectares). The exact size of a ward can change based on the width of the streets around it. In Savannah, streets between wards are 45 to 120 feet wide, including sidewalks and planted areas. While ward size can vary, it's important to keep it close to Oglethorpe's original layout. This helps keep car speeds naturally low, around 20 mph (30 km/h). This speed is comfortable for people walking in shared spaces.
Another way the plan is different is that it lets buildings cover most of their lots. It also requires very little open space on those lots. This is possible because open space is provided in public areas. A ward has about 50% building area and 50% public area. Since the public area is shared, streets add to the open space both in how they look and how they work.
How the Plan Influences Modern Planning
The Savannah town plan has received a lot of praise, as mentioned earlier. However, there are no recent copies of it in new developments, even in Savannah's own areas outside the original square mile. Its ward system has been called a unique example of "organic" city growth. This means each ward is like a small version of the whole city.
Its recognized benefits have recently been included in a new planning model called the Fused Grid. This model is also cellular and shows the influence of the Oglethorpe plan. Plans based on this model reflect Savannah's idea of organizing building space around open space. By rethinking Oglethorpe's Town Plan to fit modern needs, it could gain new appreciation and be used more widely.
 | Roy Wilkins |
 | John Lewis |
 | Linda Carol Brown |



