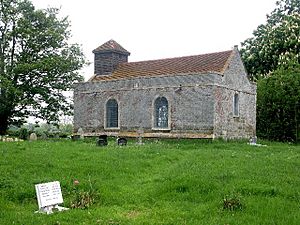Old All Saints Church, Great Steeping facts for kids
Quick facts for kids Old All Saints Church, Great Steeping |
|
|---|---|

Old All Saints Church, Great Steeping, from the southeast
|
|
| Lua error in Module:Location_map at line 420: attempt to index field 'wikibase' (a nil value). | |
| OS grid reference | TF 434 639 |
| Location | Great Steeping, Lincolnshire |
| Country | England |
| Denomination | Anglican |
| Website | Churches Conservation Trust |
| Architecture | |
| Functional status | Redundant |
| Heritage designation | Grade II* |
| Designated | 17 December 1987 |
| Architectural type | Church |
| Style | Georgian |
| Groundbreaking | 1748 |
| Completed | 1908 |
| Specifications | |
| Materials | Brick with limestone dressings and some greenstone Tiled roof |
Old All Saints Church is a very old Anglican church in the village of Great Steeping, Lincolnshire, England. It is no longer used for regular church services, which is why it is called a "redundant" church.
This special building is protected as a Grade II* listed building. This means it is an important historic place. The Churches Conservation Trust looks after it. The church stands in a marshy area, surrounded by old fields. It is at the end of a lane, about 5 kilometers (3 miles) southeast of Spilsby.
History of the Church
The church was built in 1748. It stands on the same spot where an even older medieval church used to be. In 1908, the church was fixed up and made new again.
However, a new church, also named All Saints, was built closer to the center of the village in 1891. Because of this, the old church stopped being used for regular services in August 1973.
What the Church Looks Like
Old All Saints Church is made of brick with fancy limestone parts. It sits on a base of green stone. It has a tiled roof. The church is built in the Georgian style, which was popular a long time ago.
Its shape is simple. It has one main room called a nave and a smaller area for the altar called a chancel, all under one roof. At the west end of the church, there is a small tower for a bell, called a bellcote. This bellcote is shaped like a box, covered with wooden planks, and has a pointy roof.
At the west end of the church, there is a doorway with decorative carvings around it. Above the door, there is a stone with the dates 1748 and 1908 carved into it. Along each side of the church, there are two windows with rounded tops. On the south side, between the windows, you can see a sundial. At the east end, there is a smaller window with a rounded top.
See also
 | Sharif Bey |
 | Hale Woodruff |
 | Richmond Barthé |
 | Purvis Young |

