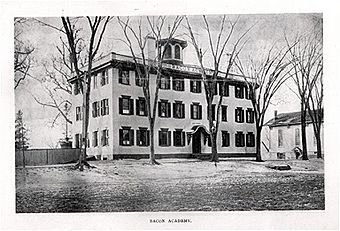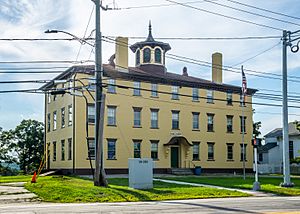Old Bacon Academy facts for kids
|
Bacon Academy
|
|
|
U.S. Historic district
Contributing property |
|
 |
|
| Location | 84 Main Street, Colchester, Connecticut |
|---|---|
| Area | 0.4 acres (0.16 ha) |
| Built | 1803 |
| Architectural style | Italianate, Federal |
| Part of | Colchester Village Historic District (ID94000254) |
| NRHP reference No. | 82004364 |
Quick facts for kids Significant dates |
|
| Added to NRHP | April 27, 1982 |
| Designated CP | April 4, 1994 |
The Bacon Academy, sometimes called Old Bacon Academy, is a historic school building in Colchester, Connecticut. It was the first building for Bacon Academy, which opened in 1803. You can find it at 84 Main Street. The main building is about 70 feet (21 meters) long and 34 feet (10 meters) wide. It has three stories and is made of brick in a style called Federal.
This building is known for its simple, useful design. Inside, it has two rooms on each floor with a hallway and stairs in the middle. Over the years, the inside has been updated a few times. Another building, Day Hall, was bought by the school in 1929. It was used for the high school until 1962 and now serves as a nursery school.
Bacon Academy was originally only for white boys. But around 1833, it started allowing "negroes and persons of color." In 1842, girls also began to attend. Many important people studied here, including Edwin Denison Morgan, Morgan Bulkeley, William A. Buckingham, Lyman Trumbull, and Morrison Waite. Because of its simple yet classic design, the National Register of Historic Places recognized it as an important building. Today, the Old Bacon Academy building is used for a special program that helps students who might be at risk of dropping out of high school. Both the main building and Day Hall were added to the National Register of Historic Places in 1982.
Contents
How Bacon Academy Was Designed
Bacon Academy is named after Pierpoint Bacon. He was a successful farmer who passed away in 1800 without children. He left most of his money and property to the First Society of Colchester to help pay for schooling. The people in charge decided to build an "academy." This was a place where young men could get an education to prepare them for jobs.
Building the Main School
The main Bacon Academy building was finished in 1803. It cost about $7,000 to build. It is a three-story brick building with a classic Federal style. The bricks were made on a local farm just for this school. The foundation is made of strong fieldstone with smooth granite blocks on the outside.
The front of the building has 26 windows. They are arranged in rows, with spaces for chimneys near the corners. The windows are a common type called sash windows, which have two panels that slide up and down. The roof used to have four chimneys, two on each side. Now, only the two on the east side remain. In 1982, the roof was covered with asphalt shingles.
Changes Over Time
In 1890, the building was updated with two new parts in a style called Victorian architecture. The first change was a fancy arched cover, called an awning, over the main entrance. It has decorative carvings. The second addition was an eight-sided tower, called a cupola, on the roof. This cupola was placed over the original bell tower, which was built in 1830.
The outside of the school has colors that go well together. The walls are painted a light cream color. The foundation, doors, window frames, and decorative edges are a dark chocolate-brown.
Inside the School
The inside of the building was described as "very plain" and practical. It has a simple layout with two large rooms on each side of a central hallway and stairwell. Each room had lots of natural light from the windows. They also had chimneys for iron stoves to keep them warm. The wooden floors were put in during the early 1900s. The ceiling was covered with modern sound-absorbing tiles.
The third floor is a low attic space. From here, you can get into the cupola. The roof and ceiling are held up by strong wooden supports called king-post trusses. The basement is divided into two parts. It is supported by large beams that run along the length of the building. Steel beams were added later to make the floors even stronger. The basement also has an old furnace, but it's not used anymore because the building now uses electric heating.
Day Hall
Day Hall is another important building on the property. It was originally built in 1858 as a church hall. Bacon Academy bought it in 1929 and used it for high school classes. This continued until the new Bacon Academy building was finished in 1962. After that, Day Hall was used as a kindergarten and for the school's offices. It has a style that is "vaguely Italianate" and includes a basement. An addition was built onto it around 1928. It has a steep, sloped roof. The entrance has two modern fire doors that lead to a large room, like an auditorium, and a stage.
How Bacon Academy Works
At first, Bacon Academy only taught white male students. People of color had to use a different school. But about 30 years later, the school became integrated, meaning students of all races could attend. In 1842, girls also started going to the school.
For its first 136 years, Bacon Academy was completely funded by a special fund called an "endowment." This was money that Pierpoint Bacon had left for the school. In 1939, the town of Colchester started giving money to the school. This meant the school no longer had complete control over its own decisions. By 1982, the endowment provided only a small part of the school's funding.
In 2013, the old Bacon Academy building was used for an "alternative education program." This program helps students who might be struggling in a regular high school setting. Day Hall is used as a nursery school. The local Board of Education rents the school building for about $21,000 a year. The Bacon Academy Board of Trustees says it costs between $25,000 and $28,000 a year to run the building. The goal of the Alternative Education Program is to give students the help they need to succeed and finish high school.
Why Bacon Academy is Important
Bacon Academy is listed on the National Register of Historic Places because it is important in several ways.
A Changing School
First, the school's history shows how ideas about education and society have changed over 176 years. It started as a school for only white boys and later welcomed students of all races and girls. This shows how social attitudes evolved over time.
Famous Students
Second, Bacon Academy is connected to many important and famous people. The school educated:
- Edwin Denison Morgan, who became a governor and senator for New York.
- Morgan Bulkeley and William A. Buckingham, who both became governors of Connecticut.
- Lyman Trumbull, who was a senator for Iowa.
- Morrison Waite, who became the Chief Justice of the United States Supreme Court. This is the highest judge in the country.
Architectural Style
Third, the building itself is important for its architecture. Its simple yet strong design is a great example of the Federal style. Even with the Victorian-era cupola added later, the building's original design is still very special. Because of all these reasons, Bacon Academy was added to the National Register of Historic Places in 1982.
Images for kids
 | Stephanie Wilson |
 | Charles Bolden |
 | Ronald McNair |
 | Frederick D. Gregory |





