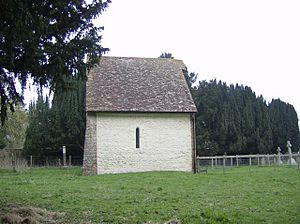Old Church of St Mary the Virgin, Preston Candover facts for kids
Quick facts for kids Old Church of St Mary the Virgin,Preston Candover |
|
|---|---|

Chancel of the Old Church of St Mary the Virgin,
Preston Candover |
|
| Lua error in Module:Location_map at line 420: attempt to index field 'wikibase' (a nil value). | |
| OS grid reference | SU 603 414 |
| Location | Preston Candover, Hampshire |
| Country | England |
| Denomination | Anglican |
| Website | Churches Conservation Trust |
| History | |
| Founded | c. 1190 |
| Dedication | Virgin Mary |
| Architecture | |
| Functional status | Redundant |
| Heritage designation | Grade II* |
| Designated | 26 April 1957 |
| Architectural type | Church (chancel only) |
| Style | Gothic |
| Demolished | 1885 (other than the chancel) |
| Specifications | |
| Materials | Flint with stone dressings and brick quoins Roof tiled. |
The Old Church of St Mary the Virgin is a historic Anglican church building in Preston Candover, Hampshire, England. It is called a "redundant church" because it is no longer used for regular church services. However, it is very important and is protected as a Grade II* listed building. This means it's a special historic place. The church is now looked after by the Churches Conservation Trust, which helps save old churches. Only the chancel (the part of the church where the altar is) of the original building still stands. You can find it on the northwest side of the B3046 road, towards the south of the village.
Contents
History of the Old Church
The Old Church of St Mary the Virgin was first built around the year 1190. In 1683, a fire damaged the church, and it had to be rebuilt. At that time, it probably had a long main section, side wings called transepts, and a wooden bell tower at the west end with a pointy roof.
Later, in 1796, the church was repaired and improved. Then, in 1831, it was made bigger, adding space for 48 more people to sit.
By 1885, the church building was in very poor condition. Most of it, except for the chancel, had to be taken down. At that time, many of the church benches (pews) were "private," meaning families paid to have their own special seats. A new church, also named St Mary the Virgin, was built closer to the center of the village. The old church's font (for baptisms) and altar (the table used for services) were moved to the new church. Today, the remaining part of the old church is open for visitors every day.
Architecture of the Chancel
Outside Features
The chancel is built using flint stones, with special stone pieces around the edges and brick corners called quoins. Its roof is made of tiles. The west wall was added when the rest of the church was taken down, and it's made of rough stones. The building is almost square in shape.
On the west wall, there is a round-topped doorway. The north wall has a small, narrow window called a lancet window, which dates back to about 1190. On the south wall, you can see a window with two lights (sections) in the Perpendicular style, and a priest's door that used to be round-topped but is now blocked up. The east window is also round-topped and has a single light. On the west end of the roof, there is a small wooden bell tower.
Inside Features
Inside the chancel, the floor has some old medieval tiles. You can also see special stone slabs and metal plates called brasses on the floor, which have writings from the 1600s and 1700s.
On the north and south walls, there are four beautiful marble memorials. These are special plaques remembering people who lived between 1729 and 1798. On the west wall, there is a framed painting that tells about the church's expansion in 1831. There are also two boards displaying the Ten Commandments. The east wall has old wall paintings that were likely created in the 1700s. The church also has a small piscina (a basin used for washing sacred vessels) and altar rails from the 1600s.
See also
 | Bessie Coleman |
 | Spann Watson |
 | Jill E. Brown |
 | Sherman W. White |

