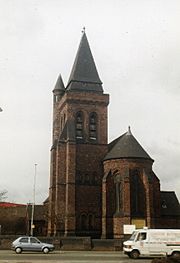Old St Ann's Church, Warrington facts for kids
Quick facts for kids St Ann's (old) Church, Warrington |
|
|---|---|

Southeast aspect of St Ann's Church, Warrington
|
|
| 53°23′48″N 2°35′41″W / 53.39670°N 2.59475°W | |
| OS grid reference | SJ 606 890 |
| Location | Warrington, Cheshire |
| Country | England |
| Denomination | Anglican |
| History | |
| Consecrated | 27 February 1869 |
| Architecture | |
| Functional status | Redundant |
| Heritage designation | Grade II* |
| Designated | 24 October 1974 |
| Architect(s) | John Douglas |
| Architectural type | Church |
| Style | Gothic Revival |
| Groundbreaking | 1866 |
| Closed | 1966 |
| Specifications | |
| Materials | Red brick with blue brick dressings Slate roof |
St Ann's Church is an old Anglican church located in Warrington, Cheshire, England. It is a special building, listed as Grade II* because of its historical importance. This means it's a very important historic building. The church stopped being used for regular worship in November 1995. Since 1996, it has been used as a fun indoor climbing center. A new church, also named St Ann's, was built nearby in 2000.
Contents
The Church's Story
The church was built between 1866 and 1868. It was designed by an architect named John Douglas. There were some delays because of bad weather. A local lawyer, William Beamont, helped pay the builder to finish the work. The church was officially opened on 27 February 1869. In 1996, the building became an indoor climbing center. A new floor was added in the front part of the church. These changes can be reversed if needed in the future.
What the Church Looks Like
The church is built with red bricks. It also has some blue bricks used for decoration. The roof is made of slate. The church has a long main hall called a nave with six sections. It does not have side aisles. There is a rounded end part called an apsidal chancel. The church also has porches on the north and south sides. There is a room for clergy (vestry) on the north side. A tower stands on the southeast side.
The Tower
The tower has three levels. The bottom level has a single narrow window. The middle level has three similar windows. The top level has pairs of openings where the bells are. Above these openings is a decorative ledge. On one corner of the tower, there is a small stair-turret. This turret goes up higher than the rest of the tower. It has a tall, pointy roof. The main tower itself has a tall, steeply sloped roof that looks like a saddle.
Inside the Church
Inside the front part of the church, there are paintings of The Evangelists. These were painted in 1868 by Westlake. They were repainted in 1894 by T. Hesketh. These paintings are currently hidden because of the climbing center setup.
Architectural Style
Experts have described the church's design as "bold and original." It is also called an "impressively forceful" example of High Victorian architecture. People find the mix of the old 19th-century church and the modern climbing walls "strangely enjoyable."
See also
- Grade I and II* listed buildings in Warrington
- List of new churches by John Douglas
 | Chris Smalls |
 | Fred Hampton |
 | Ralph Abernathy |

