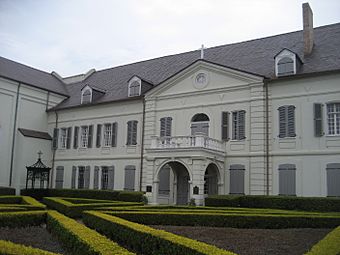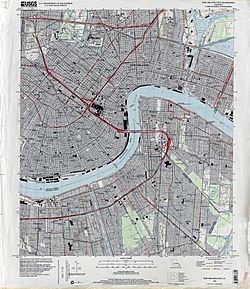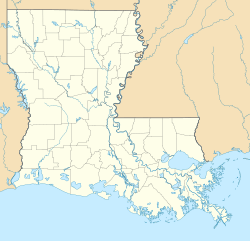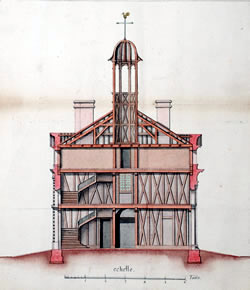Old Ursuline Convent, New Orleans facts for kids
|
Old Ursuline Convent, New Orleans
|
|

Northwest façade of the Old Ursuline Convent
|
|
| Location | 1100 Chartres St., New Orleans, Louisiana |
|---|---|
| Built | 1751 (first building completed in 1734) |
| Architect | Ignace Broutin, Alexandre de Batz |
| Architectural style | Neoclassical, French Colonial |
| NRHP reference No. | 66000376 |
Quick facts for kids Significant dates |
|
| Added to NRHP | October 15, 1966 |
| Designated NHL | October 9, 1960 |
The Old Ursuline Convent (also known as Couvent des Ursulines in French) is a very old and important building in New Orleans, Louisiana. It was once home to a group of Ursuline nuns. These nuns are part of a Catholic religious order.
In 1727, the governor of Louisiana, Étienne Perier, asked nuns from a convent in Rouen, France, to come to New Orleans. Their mission was to start a new convent, run a hospital, and teach young girls. This was a big step for the growing city.
Contents
The First Convent Building
The first building for the Ursuline nuns in New Orleans was designed by Ignace François Broutin in 1727. A skilled builder named Michael Zeringue helped construct it. It took several years to plan, gather materials, and build. The building was officially finished in 1734.
This first convent was built using a style called colombage, or briquette-entre-poteaux. This means it had a wooden frame with bricks placed in between the posts. Sometimes, these walls were covered with stucco or wooden boards. However, the Ursuline Convent's timbered walls were left exposed. This type of construction was not ideal for New Orleans' humid weather. It also posed a fire risk. By 1745, the building was already showing signs of wear and tear.
The Second Convent Building
Because the first building was not holding up well, plans for a new, stronger convent were made in 1745. This time, the building would be made of brick and protected colombage. Ignace Broutin again prepared the plans. The main builder was Claude Joseph Villars Dubreuil.
This new convent was finished by 1753. It is also believed that Alexandre de Batz helped with the design. The second convent was built right next to where the first one stood. Some materials from the old building were even reused. Originally, the main entrance of the building faced the Mississippi River. The entrance on Chartres Street was at the back.
Architecture of the Second Building
The Old Ursuline Convent you see today is a great example of French Colonial and Neoclassical architecture. It is a formal and balanced building. It doesn't have a lot of fancy decorations. The walls are plain, with only slightly arched windows and corner details called quoins. A narrow central section with a triangular top, called a pediment, breaks up the front of the building.
The wide, flat hipped roof has small, low-set windows called dormers. This simple roof looks good with the many windows on the front. The building is serious but also well-proportioned and pleasant to look at.
Inside, the ground floor was used for the orphanage's dormitory (where students slept), classrooms, a dining hall (refectory), and an infirmary (a place for sick people). The second floor had rooms for the nuns, a library, another infirmary, and storage areas. A beautiful winding staircase made of cypress wood, with a cast iron railing, is still there. It is thought to have been saved from the first convent building.
Historical Importance
The National Park Service calls the Old Ursuline Convent "the finest surviving example of French colonial public architecture in the country." Many people believe it is the oldest building in New Orleans. It was built between 1748 and 1752.
In 1960, this important building was named a National Historic Landmark. This means it is recognized as a place of great national historical importance.
The convent and its school, Ursuline Academy, moved to a new location in 1824. The original convent building was then given to the bishop of New Orleans. It became known as the "Archbishop's Palace" when New Orleans became an archdiocese. In 1912, the convent moved again to State Street.
Changes Over Time
After the bishop moved in, a new entrance porch was added. Around 1825–1830, a gatehouse was built. This changed the main entrance from the river side to Chartres Street. The Ursuline property was very large, covering two city blocks.
An old map shows that there was a chapel dedicated to Our Lady of Victory near the corner of Ursulines and Decatur Streets. Close to the entrance, along the levee (a raised bank to prevent floods), there was also a reception house for visitors, a day school, and a home for the chaplain. Gardens were located between these buildings and the convent. To the right of the riverside entrance, there were hospital buildings and military barracks.
Even with some changes and wear over the years, the Old Ursuline Convent is still one of the most important historical and religious sites in the United States. It is one of the few remaining buildings that connect us to the French colonial period in Louisiana.
See also





