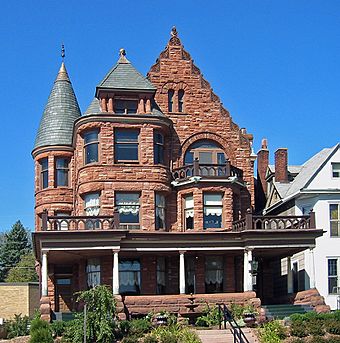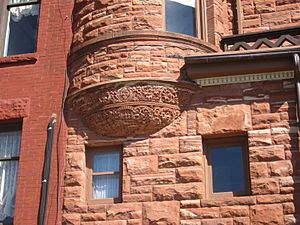Oliver G. Traphagen House facts for kids
Quick facts for kids |
|
|
Oliver G. Traphagen House
|
|

The Oliver G. Traphagen House from the southeast
|
|
| Location | 1509–1511 E. Superior Street, Duluth, Minnesota |
|---|---|
| Area | Less than one acre |
| Built | 1892 |
| Architect | Oliver G. Traphagen |
| Architectural style | Richardsonian Romanesque |
| NRHP reference No. | 75002091 |
| Added to NRHP | April 4, 1975 |
The Oliver G. Traphagen House, also known as Redstone, is a historic building in Duluth, Minnesota, United States. It was built in 1892. The architect, Oliver G. Traphagen (1854–1932), designed it and lived there. This house was first built as a duplex, meaning it had two separate living spaces. It was added to the National Register of Historic Places in 1975. This was because of its important architecture and its connection to Oliver G. Traphagen. He was one of Duluth's top architects in the late 1800s. In 2014, the house was badly damaged by a fire.
Contents
What the Traphagen House Looks Like
The Traphagen House is a large, three-story building. It is built in the Victorian style. The front of the house is made of local red sandstone. It has fancy carvings and unique window designs. There are also towers and unusual dormers, which are windows that stick out from the roof.
The other three sides of the house are covered in red brick. These sides are plainer. This suggests that other buildings were built very close to the house when it was new.
Size and Layout of the House
The house sits on a narrow city lot. It is about 44 feet (13 meters) wide and 73 feet (22 meters) long. It has a small front yard and no side yards. A porch wraps around the front of the ground floor. Stone railings, called balustrades, mark the corners above the two entrances.
The Traphagen House was designed as a duplex. This means it had two separate entrances. Both sides had very similar floor plans inside. The main difference was the front windows. The west side had curved windows. The east side had straight windows with wood panels, called wainscoting, underneath.
The inside of the house is very large. It totals more than 9,200 square feet (855 square meters). Both living units had a parlor, sitting room, library, dining room, and kitchen on the first floor. Bedrooms were located on the two upper floors. Almost every main room had its own fireplace. The house has 10 fireplaces in total. Most of them still have their original tiles. The house also has old-fashioned light fixtures. These fixtures could use either gas or electricity. At that time, electric wiring was still new.
History of the Traphagen House
When Oliver G. Traphagen finished this house in 1892, he was already a very famous architect in Duluth. He had moved to the city in the early 1880s. He came with his brothers George and Walter. Before that, he grew up in New York. He also spent a few years in Saint Paul, Minnesota, working as a carpenter.
Duluth was growing very fast then. Traphagen quickly went from being a carpenter to a contractor and then an architect. By 1890, he had designed many important buildings. These included Duluth City Hall, 20 business buildings, and 50 homes. He became even more famous when he partnered with Francis W. Fitzpatrick. Their company designed several well-known buildings in Duluth.
Changes in Ownership
During his successful career, Traphagen designed this house for himself and his family. In 1896, he and Fitzpatrick ended their business partnership. Traphagen worked alone for almost a year. However, one of his children became sick. The Traphagens decided to move to Honolulu, Hawaii. They hoped the warmer climate would be better for their child's health.
Oliver Traphagen sold the house to Chester Congdon. Congdon was a wealthy mining businessman. He lived in the house with his family from 1897 until 1908. That's when their much larger mansion, Glensheen, was finished.
The Congdon family still owned the house. In 1919, they divided it into nine small apartments. The house continued to be an apartment building for the next 67 years. It was owned by different people and slowly became run down. In 1986, a local businessman named Howard Klatzky bought the building. He wanted it to be the main office for his advertising company.
Klatzky did a lot of work to fix up the house. He also filled it with old, antique furniture. The building's zoning was changed so it could be used for businesses. By spring 1987, his company, H.T. Klatzky and Associates, had fully moved in. Klatzky retired in 2012. He sold the company to two longtime business partners. They renamed it HTK Marketing Communications. Another company, Ledingham Promotional Advertising, also had offices in the Traphagen House by then.
Fire Damage in 2014
Just after midnight on August 18, 2014, a fire started. It began on the first floor of the west side of the house. The fire spread up a staircase to the second floor. Duluth firefighters put out the fire. However, the part of the building that the owner called "the fanciest" was badly damaged. The outside of that side of the house was blackened.
The next morning, a business owner across the street found a Molotov cocktail. It had been thrown through his basement window but did not start a fire. Officials believed the two events were connected. They started an investigation into the fire.
The fire happened just as the businesses in the Traphagen House were planning to move. They were going to move to newer offices in the DeWitt–Seitz Building in Duluth's Canal Park. Because of the planned move, Klatzky still owned the building. Earlier that summer, he had put it up for sale for $750,000. He had also planned to sell his antique furniture at an auction. About three-quarters of the antiques in the house were saved. However, many of them lost value because of smoke damage.
In November 2014, the empty and fire-damaged house was broken into. Thieves stole pipes, plumbing, and wiring. They took these items for their metal value.
The Traphagen House was still strong enough to stand. Klatzky hoped to save the building. In April 2015, he sold it to private developers for $1,000. A spokesperson for the new owners said they believed the property was very valuable. They wanted it even without knowing how much the repairs would cost. However, he also warned that tearing down the building was possible if it was too expensive to fix.
See also
 In Spanish: Casa Oliver G. Traphagen para niños
In Spanish: Casa Oliver G. Traphagen para niños





