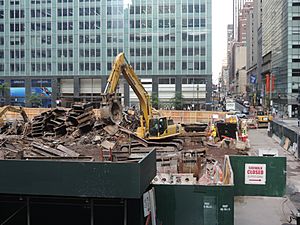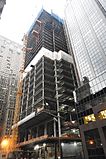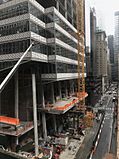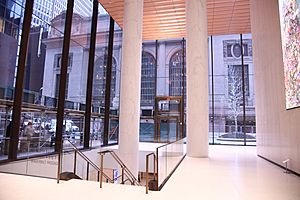One Vanderbilt facts for kids
Quick facts for kids One Vanderbilt |
|
|---|---|
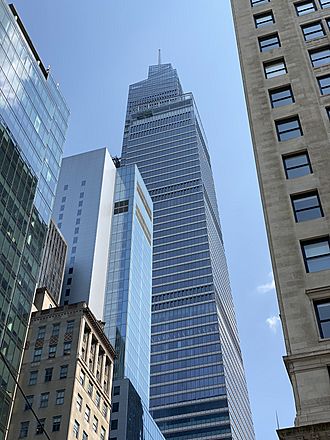
One Vanderbilt in August 2020
|
|
| General information | |
| Status | Complete |
| Type | Office building |
| Location | Midtown Manhattan |
| Address | One Vanderbilt Avenue New York, NY 10017 |
| Country | United States |
| Coordinates | 40°45′11″N 73°58′43″W / 40.7530°N 73.9785°W |
| Construction started | February 14, 2017 |
| Estimated completion | 2021 |
| Opened | September 14, 2020 |
| Cost | $3.31 billion |
| Owner | SL Green Realty |
| Height | |
| Antenna spire | 1,401 feet (427 m) |
| Roof | 1,301 feet (397 m) |
| Top floor | 73 |
| Observatory | 1,020 feet (310.9 m) |
| Technical details | |
| Floor count | 67 |
| Floor area | 1,750,212 sq ft (162,600.0 m2) |
| Lifts/elevators | 42 |
| Design and construction | |
| Architect | Kohn Pedersen Fox |
| Structural engineer | Severud Associates |
| Civil engineer | Langan |
| Main contractor | Tishman Construction |
One Vanderbilt is a very tall skyscraper in New York City. It has 67 floors and is located in midtown Manhattan, right next to the famous Grand Central Terminal. This huge building was first suggested by the mayor of New York City, Bill de Blasio, and a company called SL Green Realty.
Construction for One Vanderbilt began in October 2016. The building was finished ahead of schedule in September 2019 and officially opened in September 2020. Its roof is about 1,301 feet (397 meters) high, and with its spire, it reaches 1,401 feet (427 meters). This makes it one of the tallest buildings in New York City.
Contents
Building History
How it was Planned
In the early 2000s, many new office buildings were being built in Manhattan. The company SL Green Realty wanted to build a new office tower in Midtown. They started buying up buildings near Grand Central Terminal.
Around the same time, the city's mayor, Michael Bloomberg, wanted to update the area around Grand Central. In 2013, new rules were made that allowed buildings to be taller if they bought "air rights" from Grand Central. Air rights are like permission to build higher into the sky.
The original plan for One Vanderbilt was for it to be 65 stories tall. The project also included improvements for the subway and a new walking area on Vanderbilt Avenue. Because Grand Central Terminal is a very old and important landmark, a special group called the New York City Landmarks Preservation Commission had to approve the new building. They gave their approval in July 2014. The city council also approved the plan in May 2015.
There was a disagreement about the cost of the air rights. Another company owned the land under Grand Central and wanted more money for the air rights. This led to a lawsuit, but it was settled in 2016, allowing the building to move forward.
How it was Built
Before One Vanderbilt could be built, several older buildings on the site had to be taken down. These buildings were built around the same time as Grand Central, but they were not as important. Some interesting parts of the old buildings, like fancy stone decorations, were saved.
During the demolition, an accident happened where a chandelier and a railing fell, hurting four construction workers.
In 2016, the project received a very large loan of $1.5 billion from several banks to help pay for construction. The official start of construction happened on October 18, 2016, with Mayor Bill de Blasio attending.
Other companies also invested money in the project. The foundation of the building was started in February 2017 and finished later that year. By October 2017, the steel frame of One Vanderbilt began to rise above the ground.
The building was constructed faster than planned. By February 2018, it had reached the ninth floor, and by June, the sixteenth floor. The outside glass and panels began to be added in August 2018. By November, the building was tall enough to have views over other nearby buildings.
One Vanderbilt reached its full height on September 17, 2019. The opening was delayed by one month because of the COVID-19 pandemic in New York City. The building officially opened on September 14, 2020.
Building Design
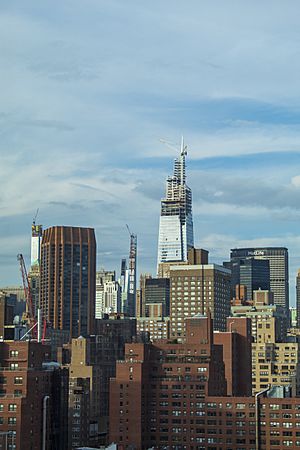
One Vanderbilt was designed by a company called Kohn Pedersen Fox. The building is 67 stories tall. Its roof is 1,301 feet (397 meters) high, and with its spire, it reaches 1,401 feet (427 meters). This makes it the fourth-tallest building in New York City, taller than the nearby Chrysler Building.
TD Bank is the main renter in the building, taking up a large space on the ground floor. The total cost to build One Vanderbilt was more than $3 billion.
The top 58 floors are used for modern, high-quality office spaces. Each floor has very high ceilings, which makes the building feel open and spacious. There is also a large dining area for people who work in the building.
One Vanderbilt also has an observation deck called the Summit. It is located on the 57th to 59th floors and offers amazing views of the city. It also has restaurants.
The design of One Vanderbilt was made to fit in with Grand Central Terminal across the street. The building is set back from the street to give better views of Grand Central. The outside of the building uses glass and a special kind of clay called terracotta, which connects it to the look of Grand Central.
The building was designed to be very environmentally friendly. It follows special standards for energy efficiency. Many people see One Vanderbilt as a building that helps the city, not just one that makes money.
Grand Central Subway Improvements
As part of its construction, One Vanderbilt included important improvements for the New York City Subway station at Grand Central–42nd Street. These changes help more than 65,000 subway riders each hour.
The improvements included:
- An underground path connecting Grand Central Terminal directly to One Vanderbilt.
- New areas and exits for the subway station.
- A new entrance directly to the 42nd Street Shuttle subway platforms.
- New stairways to the Lexington Avenue Line platforms.
- Changes to columns that support the nearby Grand Hyatt New York hotel.
The project also includes a waiting area for a new train terminal under Grand Central. This new terminal is for the Long Island Rail Road and is part of a bigger project called East Side Access. These improvements cost over $200 million. Also, the part of Vanderbilt Avenue between 42nd and 43rd Streets became a street only for people walking.
The city required these subway improvements in exchange for allowing the tower to be built. In 2015, SL Green gave $220 million for these changes. This was the largest private investment ever made in the subway system at that time. The new subway entrance opened on December 9, 2020.
Tenants
As of early 2021, about 73% of the building's space was rented out. Here are some of the companies that have offices in One Vanderbilt:
- TD Bank (main renter)
- Eatery Restaurant (on the 2nd floor)
- TD Securities (10th-12th floors)
- Oak Hill Advisors (15th-16th floors)
- InTandem Capital Partners and Sagewind Capital LLC (24th floor)
- DZ Bank (26th floor)
- SL Green (27th-28th floors)
- Walker & Dunlop (33rd floor)
- The Carlyle Group (34th-38th floors)
- McDermott Will & Emery (44th-47th, 67th floors)
- MFA Financial (48th floor)
- Sentinel Capital Partners (51st floor)
- KPS Capital Partners (52nd floor)
- Greenberg Traurig (four floors)
Images for kids
See also
 In Spanish: One Vanderbilt para niños
In Spanish: One Vanderbilt para niños
 | Bessie Coleman |
 | Spann Watson |
 | Jill E. Brown |
 | Sherman W. White |


