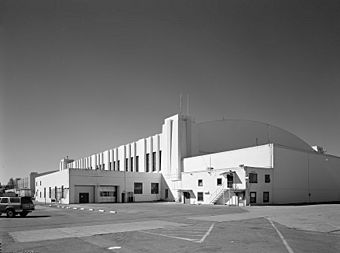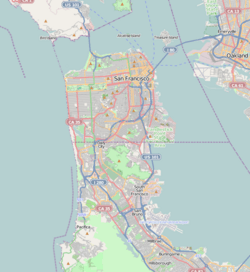Palace of Fine and Decorative Arts, Treasure Island facts for kids
Quick facts for kids |
|
|
Palace of Fine and Decorative Arts, Treasure Island
|
|

Rear of the Palace of Fine and Decorative Arts/Building 3 in 2003
|
|
| Location | SE Side of California Ave. between Avenue F and Avenue I, Treasure Island, California |
|---|---|
| Area | 2 acres (0.81 ha) |
| Built | 1938 |
| Architect | William Peyton Day; George William Kelham |
| Architectural style | Moderne |
| NRHP reference No. | 08000083 |
| Added to NRHP | February 26, 2008 |
The Palace of Fine and Decorative Arts, also called Building 3, is located on Treasure Island in San Francisco Bay, California. It was first built in 1938 as a huge airplane hangar. This hangar was made for Pan American World Airways' "Clipper" airplanes, which flew across the Pacific Ocean. Later, it was changed to be an exhibition hall for the 1939-40 Golden Gate International Exposition.
Building 3 was one of two identical hangars. These were meant to hold Pan American's large flying boat aircraft. Building 1 was planned to be the airline's main terminal. Buildings 2 and 3 were for the planes. For the big fair, these buildings became display halls. They were surrounded by many temporary structures. After the fair, most buildings were taken down. Only Buildings 1, 2, and 3 remained. This was to make way for a new airport for San Francisco.
Building's First Design
Buildings 1, 2, and 3 were designed by famous San Francisco architects. Their names were George W. Kelham and William Peyton Day. They designed the buildings in the Art Moderne style. This style was chosen because it looked modern and fit well with aviation.
The first part of the buildings, as airplane hangars, was finished by July 1938. Building 3 is made of strong concrete. It is about 335 feet (102 meters) long and 225 feet (69 meters) wide. It stands about 80 feet (24 meters) tall. The roof is made of steel arches. A smaller, one-story section is 40 feet (12 meters) wide. This part runs along the southeast side of the building.
As an Exhibition Hall
To become the Palace of Fine and Decorative Arts, a large addition was built. This new part was 48,600 square feet (4,515 square meters). It wrapped around the other three sides of Building 3. This addition was made of concrete covered with stucco.
Four concrete towers, almost 68 feet (21 meters) tall, stand at the corners. The main entrance faces northwest. It has a curved shape with decorative grooves above the door. From other sides, you can still see that the building was once a hangar. The taller hangar section rises above the newer additions.
Inside, the building was set up for the fair. It had curved, temporary walls made of plaster. These walls held a huge art collection worth $20 million. The space was divided into many smaller galleries.
The 1939 season of the fair did not do well. Only 10 million people visited, which was half of what was expected. The fair closed two months early and was millions of dollars in debt. It reopened in 1940. For the 1940 season, the famous artist Diego Rivera painted a large mural called the Pan Am Unity fresco. The fair finally closed on September 29, 1940, still owing money.
After the fair closed, the U.S. Navy took over Treasure Island. The Navy already had a base on nearby Yerba Buena Island. Treasure Island became the Naval Training and Distribution Center. During World War II, this station trained security forces for merchant ships.
The Palace of Fine and Decorative Arts became a place to repair equipment. The Hall of Transportation (Building 2) went back to being an airplane hangar. The Administration Building (Building 1) continued to be used for offices. After the war, the station became a major place for soldiers to leave the military. The Navy base finally closed in 1997.
Since then, Building 3 has been used for filming movies and TV shows. It was added to the National Register of Historic Places on February 26, 2008. This means it is recognized as an important historical site.





