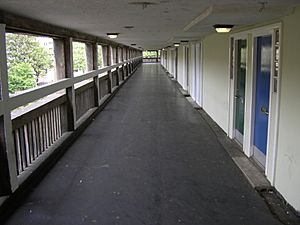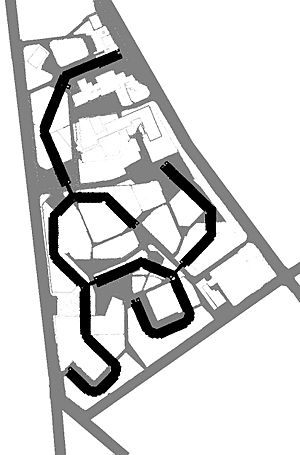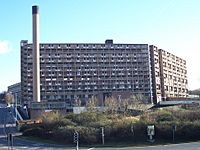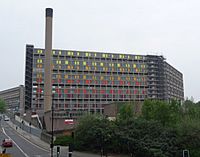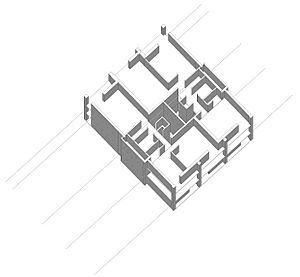Park Hill, Sheffield facts for kids
Quick facts for kids Park Hill Flats |
|
|---|---|
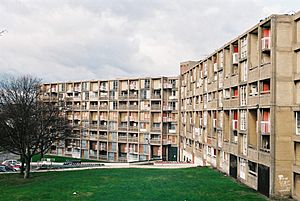 |
|
| Location | Sheffield |
| Coordinates | 53°22′48″N 1°27′29″W / 53.380°N 1.458°W |
| Status | Under renovation |
| Area | 32 acres (13 ha) |
| Units | 995 |
| Density | People 192 per acre (470/ha) |
| Constructed | 1957–1961 |
| Construction | |
| Architect | Jack Lynn Ivor Smith under J L Womersley |
| Contractors | Direct service organisation |
| Authority | Sheffield City Council |
| Style | Brutalism |
| Influenced by | Le Corbusier's Unité d'Habitation and the Smithsons' |
| Refurbished | |
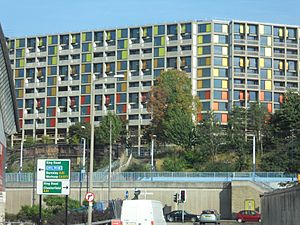 |
|
| Proposed action | Phase 1: Strip to H frame and rebuild, Phases 2-3: Light touch refurbishment, Phase 4: Light touch refurbishment and new building |
| Units | Phase 1: 260 flats, nursery school, commercial units, Phase 2: 195 flats and townhouses, commercial units, Phase 3: 356 student rooms, Phase 4: 95 flats, artist studios, art gallery |
| Refurbished | 2006–2022 |
| Designed by | Studio Egret West, Hawkins Brown and Grant Associates, Mikhail Riches, Whitham Cox, Carmody Groarke |
| Contractors | Urban Splash, Alumno Group |
| Directing authority | Sheffield City Council |
Park Hill is a famous group of buildings in Sheffield, South Yorkshire, England. It's a large housing estate that was built between 1957 and 1961. In 1998, it was given a special status as a Grade II* listed building, which means it's very important and protected.
After some years, the buildings started to look a bit run down. Now, a company called Urban Splash is making them new again. They are turning the flats into a mix of homes for rent, for sale, and for students. Some of the homes will also be social housing, which helps people who need affordable places to live. The renovation project was even nominated for a big award called the RIBA Stirling Prize in 2013.
Contents
Park Hill's Past: From Old Homes to New Ideas
Park Hill used to be an area with many small, crowded houses called back-to-back houses. These were often two or three stories high and very close together. The streets were narrow, and there weren't many good facilities, like shared toilets without proper drainage.
Clearing the Old Area
In the 1930s, people started to think about clearing these old homes to build something better. Health officials said that the old houses were not safe or healthy for people to live in. They decided that the best way to fix the problems was to knock down all the old buildings. However, World War II stopped these plans for a while.
Designing a New Community
After the war, the city decided to build a completely new kind of housing for the people of Park Hill. Architects Jack Lynn and Ivor Smith, working with John Lewis Womersley, started designing the Park Hill Flats in 1953. They were inspired by other modern buildings, like Le Corbusier's Unité d'Habitation in France. The design style they used is called Brutalism, which uses a lot of exposed concrete.
Building Park Hill: Streets in the Sky
Construction of Park Hill began in 1957. The first part was officially opened in 1961 by a politician named Hugh Gaitskell. The city council even made brochures about the new buildings in different languages.
To help people feel like they were still part of a community, neighbors were often given flats next to each other. They even reused some of the old street names from the area.
The "Streets in the Sky" Idea
The design of Park Hill was very special. It had 995 flats and maisonettes (homes with two levels), plus four pubs and 31 shops. The buildings were arranged so that people could enjoy great views of the city.
A key idea was "streets in the sky." These were wide walkways on every third floor, big enough for even a milk float to drive on. Many front doors opened onto these walkways, making them feel like real streets. Because the land was on a steep hill, each of these "streets" could connect directly to the ground at some point.
The buildings were made with a strong concrete frame and colorful brick walls. Over time, the bricks got dirty from weather and train soot, making them look more like plain concrete.
More Buildings and Challenges
Later, more buildings were added nearby, like the Hyde Park flats. At first, these new housing schemes were very popular. But over time, problems like noise, security, and not enough maintenance made them less popular. It became hard for the council to find people to live in the flats.
Park Hill Today: Renovation and Recognition
Even with its problems, the Park Hill complex was built very strongly. In 1998, it was given its Grade II* listed status, making it one of the largest protected buildings in Europe. This was a bit controversial, as some people thought it was an eyesore.
The company Urban Splash is now working with English Heritage to renovate the buildings. They are turning them into modern apartments, business spaces, and social housing. The first phase of the renovation opened to residents around 2010-2011. The full renovation is expected to be finished by 2022.
The city council has also created a new public park nearby, called South Street Open Space, with places to sit and new plants.
Design Details: How It Was Built
The Park Hill flats were designed to be very efficient. The site slopes steeply, which allowed the architects to keep the roof at the same height across the whole building, even though some parts were 4 stories tall and others were 13 stories tall.
The buildings were made of an exposed concrete frame. The walls were made of bricks in different colors, like purple, terracotta, and cream. This was meant to add color, but over time, pollution made them look mostly grey.
The design included a special waste disposal system called Garchey, which allowed residents to get rid of rubbish easily.
Where is Park Hill?
Park Hill is located in Sheffield, one of England's biggest cities. It sits on one of the seven hills that Sheffield is built on. It's south of the River Don and east of the River Sheaf. The buildings are on a steep slope, which helped with the unique "streets in the sky" design.
The estate is very close to Sheffield railway station, which is one of the busiest train stations outside of London.
Park Hill in Arts and Culture
Park Hill has appeared in many different forms of art and media.
Famous Graffiti
One of the most famous things about Park Hill is a piece of graffiti that says "Clare Middleton I love you will u marry me." This message, written on one of the bridges between the blocks, was even the subject of a BBC Radio 4 documentary. The developers have chosen to light up the words "I love you will u marry me" in neon as part of the renovation.
On TV and in Music
People in Sheffield have different opinions about Park Hill; some love it as part of the city's history, while others think it's ugly. It was even featured on a TV show called Demolition, where viewers voted for buildings they wanted to see knocked down.
Park Hill has also been seen in an Arctic Monkeys music video and in the BBC show Saving Britain's Past. The 2014 film '71 used the buildings to look like flats in Belfast during a difficult time in history. The band Pulp mentions Park Hill in their song "Sheffield Sex City," and it's on the cover of Eagulls' first album. It was also used as a filming location for the TV show This Is England 90.
Photo gallery
See also
 In Spanish: Park Hill para niños
In Spanish: Park Hill para niños
 | Sharif Bey |
 | Hale Woodruff |
 | Richmond Barthé |
 | Purvis Young |


