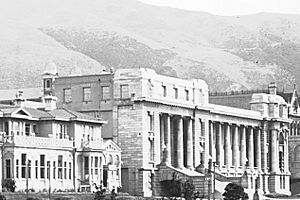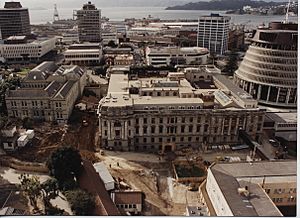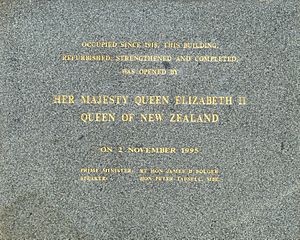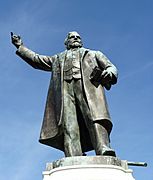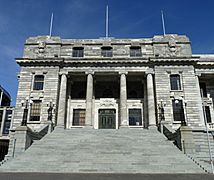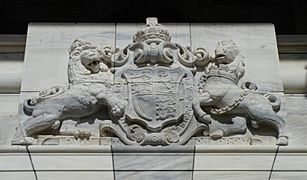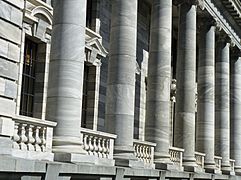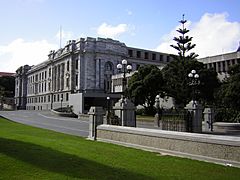Parliament House, Wellington facts for kids
Quick facts for kids Parliament House |
|
|---|---|
|
Te Whare Paremata (Māori)
|
|
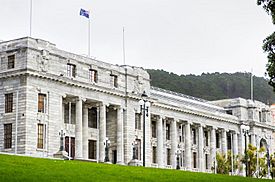
Parliament House in Wellington
|
|
| General information | |
| Architectural style | Neoclassical architecture |
| Town or city | Wellington |
| Country | New Zealand |
| Coordinates | 41°16′40″S 174°46′36″E / 41.27777°S 174.776676°E |
| Construction started | 1914 |
| Completed | 1922 |
| Design and construction | |
| Architect | John Campbell |
| Designated: | 20 July 1989 |
| Reference #: | 223 |
Parliament House (Te Whare Paremata in Māori) in Wellington is the main building of the New Zealand Parliament Buildings. It's where important discussions happen and laws are made. Inside, you'll find the main debating room, the Speaker's office, and rooms for meetings.
This building was constructed between 1914 and 1922. It replaced an older building that was destroyed by fire in 1907. Even before it was fully finished, Parliament started using the new building in 1918. Parliament House was made much stronger against earthquakes and updated between 1991 and 1995. Today, it's open for visitors almost every day and is a popular place to visit in Wellington. It's also a special heritage building, recognized by Heritage New Zealand.
Contents
Building Design and Look
Parliament House was designed in a style called Edwardian neoclassical. This style often uses grand features like columns, similar to ancient Greek and Roman buildings. The designers wanted to show off New Zealand's own materials.
The outside of the building is covered with beautiful Takaka marble. The base of the building is made from strong Coromandel granite. You'll notice many marble columns at the front and a long set of steps leading up to the main entrance.
History of Parliament House
On 11 December 1907, a big fire destroyed the original Parliament House. All other parliament buildings burned down too, except for the library. This gave the government a chance to plan a whole new set of buildings. They wanted strong, lasting buildings for the politicians and their staff.
In February 1911, the Prime Minister, Joseph Ward, announced a competition to find a design for the new building. Many architects sent in their ideas. The winning design came from a government architect named John Campbell. His design was chosen by an expert architect from Australia. The final plan was a mix of two of Campbell's ideas.
The building was planned in two parts. The first part, in the neoclassical style, would hold the main debating rooms. The second part would include a new library.
Even though there were worries about the cost, Prime Minister William Massey allowed construction to begin in 1914. However, some fancy roof decorations and domes were left out to save money. World War I made building difficult because there weren't enough workers or materials. Getting the special Takaka marble was also a challenge. More than 5,000 tonnes of this strong marble were used.
By 1917, the top floor was added, but everything was behind schedule. Even though the building wasn't finished, politicians moved in during 1918. They needed to leave their old, crowded Government House. The first part of Parliament House was finally completed in 1922. The second part was never built.
While the building was being constructed, a statue of Richard Seddon was put up in 1915. Seddon was a former prime minister who had passed away in 1906. The statue was designed by Sir Thomas Brock from England.
Making Parliament House Stronger
In the 1980s, people started talking about the risk of earthquakes to Parliament House. The outside of the building also looked a bit worn out. Some even thought about tearing it down. But in 1989, Heritage New Zealand, a group that protects old buildings, gave Parliament House its highest heritage rating.
This high rating helped convince leaders to strengthen and renovate the building. This project became New Zealand's biggest effort to save a heritage building. In 1991, the politicians moved to a different building, Bowen House, which had a temporary debating room.
Special earthquake protection called "base isolation" was added. This system helps the building move safely during an earthquake. At its busiest, 400 workers were on site, with another 300 working elsewhere on the project. The updated building was officially opened in November 1995 by Elizabeth II, the Queen of New Zealand. The politicians had their first session in the newly renovated building in February 1996.
The original plan was for all the parliament buildings to look good together. However, because the Beehive was built instead of finishing Parliament House, the buildings don't quite match.
Visiting Parliament House
Parliament House is open to the public almost every day, except for some public holidays. When you visit, you'll go through a security check. Free one-hour tours are offered between 10 am and 4 pm, starting on the hour.
You can also visit the public galleries above the debating chamber. However, this is only possible on days when Parliament is meeting. There is also a dress code to follow if you want to watch the debates. Parliament House has a visitor centre that is open slightly longer than the tour times.
Photo gallery
-
Statue of Richard Seddon (1845–1906)
 | Delilah Pierce |
 | Gordon Parks |
 | Augusta Savage |
 | Charles Ethan Porter |


