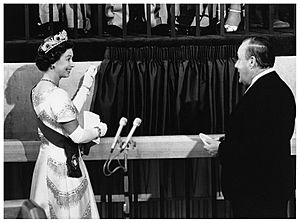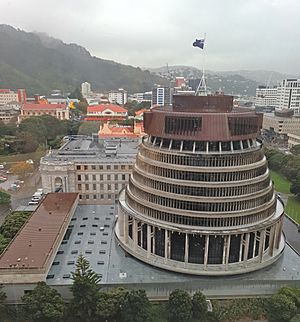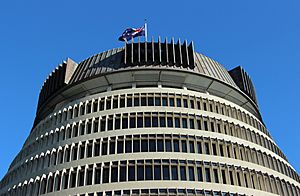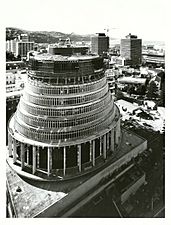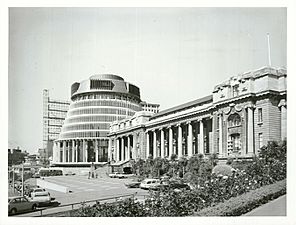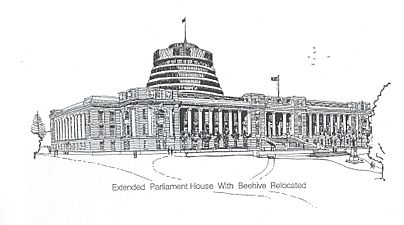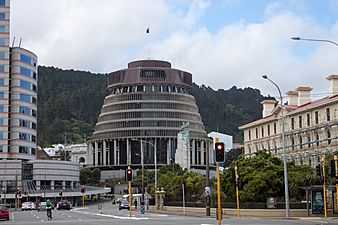Beehive (New Zealand) facts for kids
Quick facts for kids Beehive |
|
|---|---|
Bowen House (left), the Beehive (centre) and Parliament (right). A very similar view of the latter two buildings features on New Zealand's $20 banknote.
|
|
| Alternative names | Executive Wing of the New Zealand Parliament Buildings |
| General information | |
| Address | Corner of Molesworth Street and Lambton Quay, Wellington |
| Coordinates | 41°16′42″S 174°46′36″E / 41.2784°S 174.7767°E |
| Construction started | 1969 |
| Completed | 1981 |
| Inaugurated | May 1977 |
| Renovated |
|
| Owner | Government of New Zealand |
| Height | 72 metres (236 ft) |
| Technical details | |
| Floor count | 10 |
| Design and construction | |
| Architect | Sir Basil Spence |
| Structural engineer | Ministry of Works |
| Renovating team | |
| Architect | Warren and Mahoney |
| Designated: | 24 July 2015 |
| Reference #: | 9629 |
The Beehive is a famous building in Wellington, New Zealand. It is officially called the Executive Wing of the New Zealand Parliament Buildings. People call it the Beehive because its unique shape looks like a traditional woven beehive (a "skep").
This building is very important for New Zealand's government. It houses the offices of the Prime Minister and other ministers. Because of this, the name "Beehive" often refers to the New Zealand government itself.
Contents
History of the Beehive
Why the Beehive Was Built
In the 1960s, the government needed more space for its offices. The main Parliament House was not fully built. Instead of finishing the old plan, they decided to build a new, modern building.
Scottish architect Sir Basil Spence designed the Beehive. He came up with the idea for a round building with steps. New Zealand architects then worked on the detailed plans. Construction started in 1969.
Building and Opening
The first part of the Beehive, including an underground car park, was built first. Then, the ten main floors were added.
In 1977, Elizabeth II, who was the Queen of New Zealand, officially opened the building. The Prime Minister, Robert Muldoon, also held a formal opening later that year. Government offices began moving into the building in 1979. The entire building was finished in 1981.
Changes Over Time
The Beehive has been updated several times. Between 1998 and 2006, the inside was modernised. More recently, in 2013 and 2014, the roof was fixed, and windows were replaced.
In 2015, the Beehive was recognised as a very important historic building. Heritage New Zealand gave it the highest heritage rating, Category I. This means it is one of the most important historic places in the country.
Cool Facts About the Beehive
Building Design and Features
The Beehive is 72 metres (about 236 feet) tall. It has ten floors above ground and four floors underground. The main entrance area has shiny marble floors and a glass ceiling.
The brown roof of the Beehive is made from 20 tonnes of copper. Over time, the copper has changed colour naturally, giving it a unique look.
The building is shaped like a circle. While this looks very cool, it means many rooms inside are oddly shaped. They can be wedge-shaped or curved, which makes them a bit tricky to use!
Art and Symbolism
The Beehive is filled with amazing New Zealand art. One special piece is a huge mural by John Drawbridge. It is 42 metres long and shows the beautiful skies of New Zealand.
Since 1992, the Beehive has been featured on New Zealand's $20 banknote. This shows how important and recognisable the building is to New Zealanders.
What's Inside the Beehive?
Offices for Leaders
The very top floor of the Beehive holds the Cabinet room. This is where the most important government ministers meet to make big decisions.
The Prime Minister's offices are just below, on the ninth floor. Other ministers also have their offices in the Beehive. The higher up a minister's office is, the more senior they usually are in the government.
Other Facilities
The Beehive has many other useful rooms. There are large function rooms and a banqueting hall for special events.
The building also has places to eat, like Copperfield's café and Member's restaurants. In the basement, there is a special National Crisis Management Centre. This is where leaders go during big emergencies.
There's also a theatrette, often used for press conferences where the government shares news. For those working there, the Beehive even has a gym and a swimming pool!
Visiting the Beehive
Take a Tour
You can visit the Beehive and learn more about it! The New Zealand Parliament's Visitor Centre is on the ground floor. It is open most days from 9 am to 5 pm.
Free guided tours are available and last about an hour. These tours are a great way to see inside the building and learn about how New Zealand is governed. Students can also arrange special educational visits.
Tours were stopped for a while in 2020 to help prevent the spread of COVID-19. However, other parts of Parliament, like public galleries for watching debates, usually remain open.
Photo gallery
-
Beehive viewed from the south, with Bowen House to the left and Old Government Buildings, right
 | Janet Taylor Pickett |
 | Synthia Saint James |
 | Howardena Pindell |
 | Faith Ringgold |


