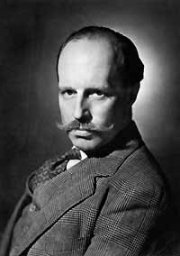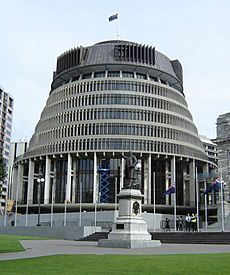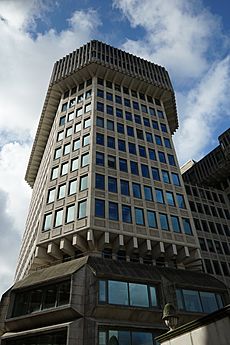Basil Spence facts for kids
Quick facts for kids
Sir Basil Spence
|
|
|---|---|
 |
|
| Born |
Basil Urwin Spence
13 August 1907 |
| Died | 19 November 1976 (aged 69) Yaxley, Suffolk, England, UK
|
| Nationality | Scottish |
| Citizenship | British |
| Alma mater | Edinburgh College of Art |
| Occupation | Architect |
| Practice | Basil Spence & Partners |
| Buildings | Coventry Cathedral Hyde Park Barracks New Zealand parliament extension |
Sir Basil Urwin Spence (born August 13, 1907 – died November 19, 1976) was a famous Scottish architect. He is best known for designing Coventry Cathedral in England and the unique Beehive building in New Zealand. He also created many other buildings in the Modern and Brutalist styles.
Contents
Learning to Be an Architect
Basil Spence was born in Bombay, British India. His father, Urwin Archibald Spence, worked with metals for the Royal Mint. Basil went to school in Bombay and then moved to Scotland to attend George Watson's College in Edinburgh from 1919 to 1925.
In 1925, he started studying architecture at the Edinburgh College of Art (ECA). He was very talented and won many awards. While studying, he also drew pictures of buildings for other architects, like Leslie Grahame-Thomson and Reginald Fairlie.
From 1929 to 1930, he worked in London for a famous architect named Sir Edwin Lutyens. This experience greatly influenced Basil's own style. He even helped with designs for the Viceroy's House in New Delhi, India. When he returned to ECA in 1930, he became a junior teacher, even though he was still a student! He continued teaching there until 1939.
Early Buildings and Designs

After finishing his studies in 1931, Basil Spence started his own architecture firm with William Kininmonth. They worked on designing homes. Basil also drew pictures for other architects, like the Art Deco style Southside Garage in Edinburgh.
In 1934, Basil got married. His firm then joined with another one called Rowand Anderson & Paul. After one of the partners passed away in 1938, Basil and Kininmonth took charge.
Basil started focusing on designing buildings for exhibitions, like three pavilions for the 1938 Empire Exhibition in Glasgow. He also designed country houses. Some of these, like Broughton Place, looked like traditional Scottish homes. But others, like Gribloch, were very modern. Gribloch was designed for John Colville and his American wife, showing a modern Regency style.
Serving in the Army
In 1939, Basil Spence joined the British Army. He worked in camouflage, which means making things blend in or look like something else to trick the enemy. Before D-Day in 1944, he helped design a fake oil station in Dover. This was part of a big plan to trick the enemy about where the D-Day landings would happen.
Basil also took part in the D-Day landings himself. He left the army in 1945 as a major and was praised for his bravery twice.
Famous Post-War Projects
After the war, Basil Spence started his own firm, Basil Spence & Partners. He was honored with an OBE in 1948 for his exhibition designs. He continued this work, designing the Sea and Ships Pavilion for the 1951 Festival of Britain. He opened a London office in 1951 and moved there in 1953.
From 1955 to 1957, he was a professor of architecture at the University of Leeds. He also served as the President of the Royal Institute of British Architects from 1958 to 1960.
Rebuilding Coventry Cathedral

During World War II, on November 14, 1940, Coventry's Anglican Cathedral was badly damaged by German bombs.
In 1950, a competition was held to find the best design to rebuild the cathedral. Over 200 architects from around the world sent in their ideas. Basil Spence's bold and modern design was chosen! Work on the new cathedral began in 1956 and finished in 1962. While the cathedral was still being built, Basil was made a knight in 1960 for his amazing work.
In 2012, the Royal Mail even put Coventry Cathedral on a stamp as part of its "Britons of Distinction" series.
Other Important Buildings
In 1959, Basil Spence got two more big jobs: designing the British Embassy in Rome (finished 1971) and the Hyde Park Cavalry Barracks in London (finished 1970).
He also designed the tall Hutchesontown C housing buildings in Glasgow. These were meant to replace old, crowded homes. However, the way they were built and managed caused problems, and they were later torn down in 1993.
Basil Spence also designed modern buildings in Edinburgh, near Holyrood Palace. These buildings are called Brown's Close. Other projects in the 1960s included the unique executive wing of the New Zealand Parliament Buildings in Wellington, and Abbotsinch Airport (now Glasgow Airport).
In 1960, he designed Mortonhall Crematorium in Edinburgh, which used a similar angled design as Coventry Cathedral. He also designed the Trawsfynydd nuclear power station in Snowdonia, north Wales, which opened in 1968.
In 1964, he worked with Sir Richard Southern on the design of a theatre at the University of Southampton.
Basil Spence continued to work on many public and private buildings, universities, and offices throughout the 1970s. His last project was for a cultural center in Bahrain, which he worked on while he was ill in 1976. Some of his final designs, like the new Glasgow Royal Infirmary, were built after he passed away.
Basil Spence died in November 1976 at his home in Yaxley, Suffolk. He was buried nearby. His architecture firm continued until 1992.
What People Thought of His Work
In 2006, a TV show called Rebuilding Basil Spence was made by BBC Scotland. It looked at his important place in 20th-century British architecture.
In 1993, Basil Spence's Hutchesontown C complex was listed by an international group called DoCoMoMo as one of Scotland's most important post-war buildings. This was the same year it was torn down.
In 2010, English Heritage suggested that Sydenham School, designed by Spence, should be given special Grade II listed status to protect it. However, the government decided it wasn't important enough to be listed.
List of Major Projects
- Broughton Place (a country house designed like a 17th-century Scottish tower house) (1938)
- Gribloch (a country house near Kippen, Stirling) (1938–39)
- Sea and Ships Pavilions for Festival of Britain (1951)
- Duncanrig Secondary School, East Kilbride (1953)
- Basildon Town Centre (part of a planned town center)
- Sydenham School, Sydenham, London (1956)
- Agricultural Science Building, University of Nottingham (1956–58)
- Three churches in Coventry: St Oswald, Tile Hill – St Chad, Wood End – St John the Divine, Willenhall (1957)
- Thurso High School Thurso, Scotland (1957)
- The Chadwick Physics Laboratory, University of Liverpool (1957–59)
- Campus development plan at the University of Nottingham (1957–60), including several science buildings
- St Catherine of Siena, Richmond in Sheffield (1959)
- Erasmus Building, Friars Court, Queens' College, Cambridge (1959–1960)
- Swiss Cottage Leisure Centre (originally 'Swimming Baths'), London (1962–64) (demolished in 1999)
- Swiss Cottage Library (1962–1964), a protected building since 1997.
- Spence House, near Beaulieu, Hampshire (designed 1961, for Basil's own use)
- Coventry Cathedral, completed 1962
- The first campus design for the University of Sussex (1960s), including Falmer House (1962, now a protected building)
- Hutchesontown C flats, Gorbals, Glasgow (1962 – demolished in 1993)
- Herschel Building, Newcastle University (1962)
- Nuffield Theatre, Highfield Campus, University of Southampton (1964)
- St Aidan's College, University of Durham (1964)
- The Beehive, the executive wing of the New Zealand Parliament Buildings Wellington, New Zealand (1964)
- Trawsfynydd nuclear power station (1965)
- Edinburgh University Main Library
- Glasgow Airport (1966)
- British pavilion, Expo 67 (1967)
- Newcastle Central Library (1968) – demolished in 2007
- Civic Centre, Sunderland (1970)
- Hyde Park Barracks, London (1970)
- British Embassy, Rome (1971)
- Glasgow Royal Infirmary redevelopment – Phases 1 & 2 (1971–82)
- Kensington and Chelsea Town Hall (1972–76)
- Aston University Library (1975)
- 50 Queen Anne's Gate (former Home Office building), London (1976)
- The Sydney Jones Library, University of Liverpool (1976)
See also
 In Spanish: Basil Spence para niños
In Spanish: Basil Spence para niños
- Buildings and architecture of Brighton and Hove
- Category:Basil Spence buildings
 | Audre Lorde |
 | John Berry Meachum |
 | Ferdinand Lee Barnett |





