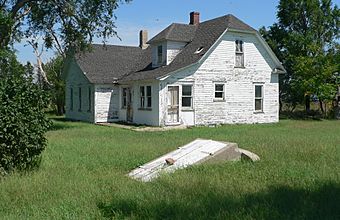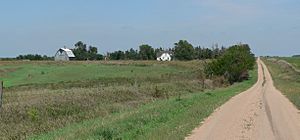Pavelka Farmstead facts for kids
Quick facts for kids |
|
|
Pavelka Farmstead
|
|

House and cellar entrance
|
|
| Location | Southeast of Bladen, Nebraska |
|---|---|
| NRHP reference No. | 79001459 |
| Added to NRHP | April 13, 1979 |
The Pavelka Farmstead, also called the Antonia Farmstead, is a historic farm with a house and other buildings. It's located near Bladen in Webster County, Nebraska. This farm was important to the famous author Willa Cather. She used the farm and the people who lived there in many of her books. Willa Cather grew up in Webster County.
Contents
Friendship: Annie Sadílek and Willa Cather
The Sadílek family came to Webster County, Nebraska, from Bohemia in 1880. Their daughter, Antonie, who everyone called Annie, was twelve years old then. Three years later, in 1883, the Cather family moved from Virginia to Nebraska. Their daughter, Willa, was nine.
The Cathers first lived with relatives in an area called the Divide. This was a flat plain between two rivers, the Big Blue River and the Republican River. A year later, they moved to the city of Red Cloud.
Willa Cather said she often saw Annie Sadílek when they were young. The road from Willa's first home to Red Cloud passed near the Sadílek farm. Later, Annie moved to Red Cloud and worked there.
Willa Cather was very interested in the immigrants who settled in Nebraska, especially the Czechs. In 1923, she wrote that many Czech immigrants were very smart people. She explained that some came to the United States after big changes in Europe in 1848. These people were different from those who came just for money.
In 1890, Willa Cather finished high school in Red Cloud. She then moved to Lincoln to go to the University of Nebraska. In 1892, Annie Sadílek traveled west with a railroad worker. She soon returned to her family's farm and had her first child, a daughter named Lucille. In 1896, Annie married John Pavelka. They had ten children in total, including Lucille, who took the Pavelka name.
The Pavelka Farmstead Home
In 1906, the Pavelkas bought a farm on the Divide. This area was mostly settled by Bohemian families. Around 1911, they bought a small, one-story house with two rooms. It was probably built in the late 1800s. They moved this house from a nearby farm to their new land. By 1915, they added a larger section to the house, making it a seven-room home.
The house faces a central courtyard, which has a well in the middle. Farm buildings and trees surround this courtyard. A large barn is on the west side. Smaller sheds and storage buildings are on the north and south. There are rows of trees, called shelterbelts, on the south and north sides. The remains of an old fruit orchard are in the northern trees. The main door of the house opens into the courtyard, not toward the road. This was a common way to build homes in traditional Czech villages.
A special cellar with a brick-vaulted ceiling was built after the house was made bigger. Its entrance is southwest of the house.
The Farm in Willa Cather's Books
Willa Cather stayed in touch with her friends in Webster County, even after moving to Pittsburgh and then New York. In the fall of 1916, she visited Annie Pavelka for a long time. By the end of that year, she had the idea for her famous book, My Ántonia. She finished the book around mid-1918.
The characters Ántonia Shimerda Cuzak and Anton Cuzak in the book were based on Annie and John Pavelka. The Pavelka farm is described in the last chapter, "Cuzak's Boys." There's even a scene in the cellar, which is called the "fruit cave" in the novel.
The Pavelkas were also the inspiration for Anton and Mary Rosicky in Cather's 1932 story, "Neighbour Rosicky". The Pavelka farmstead is where this story takes place.
Later Years of the Farm
John Pavelka passed away in 1926, and Anna Pavelka died in 1955. After both of them were gone, probably in the 1950s, the house was updated. The porch was enclosed, and two new doors were added. A window on the south side was also changed. Some of the smaller sheds on the farm have become very old and damaged over time.
In 1979, the Pavelka Farmstead was added to the National Register of Historic Places. This means it's an important historical site. It is now part of the Willa Cather State Historic Site. This site includes 26 different places and four historic areas in Webster County that are connected to Willa Cather and her writings.
 | Sharif Bey |
 | Hale Woodruff |
 | Richmond Barthé |
 | Purvis Young |




