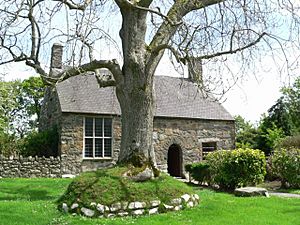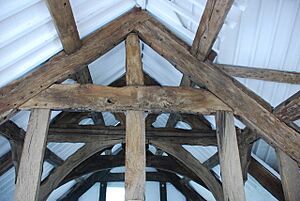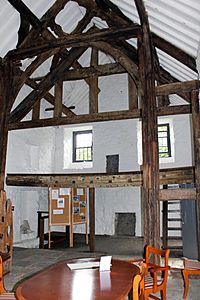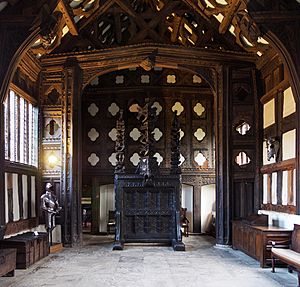Penarth-fawr facts for kids
Quick facts for kids Penarth Fawr |
|
|---|---|

The west front of the hall
|
|
| Type | Hall house |
| Location | Llanystumdwy, Gwynedd, Wales |
| Built | c.1476 |
| Architectural style(s) | Perpendicular Gothic, vernacular |
| Governing body | Cadw |
|
Listed Building – Grade I
|
|
| Official name: Penarth-fawr | |
| Designated | 19 October 1971 |
| Reference no. | 4359 |
| Official name: Penarth Fawr Medieval Hall | |
| Reference no. | CN086 |
|
Listed Building – Grade II
|
|
| Official name: Former Stable at Penarth-fawr | |
| Designated | 31 March 1999 |
| Reference no. | 21602 |
|
Listed Building – Grade II
|
|
| Official name: House at Penarth-fawr | |
| Designated | 31 March 1999 |
| Reference no. | 21594 |
| Lua error in Module:Location_map at line 420: attempt to index field 'wikibase' (a nil value). | |
Penarth Fawr is a very old and important house in Llanystumdwy, Gwynedd, Wales. It's a type of building called a hall house. The oldest parts of the house were built in the mid-1400s. It originally had a large main hall and other rooms. Over time, parts of the house were changed or even taken down.
However, in 1937, Penarth Fawr was carefully restored to look much like it did in medieval times. It's special because it still has its original medieval roof and a unique internal screen. Experts like Cadw, which looks after historic places in Wales, say it's "one of the most important medieval gentry houses to survive in Wales." It's protected as a Grade I listed building and a scheduled monument. Since 1949, Cadw has managed Penarth Fawr, making sure it's preserved for everyone to learn from.
The Story of Penarth Fawr
Penarth Fawr was likely built for a person named Madog ap Howel ap Madog. Scientists used a method called dendrochronology to study the wood in the house. This method looks at tree rings to figure out when the trees were cut down. For Penarth Fawr, the wood dates back to around 1476. This house was the main home for its owners, who had land spread across the Llŷn Peninsula.
The house stayed in the same family for many years. One owner, Hugh Gwyn, was the High Sheriff of Caernarvonshire from 1599 to 1600. A High Sheriff was a very important local official, like a chief law enforcer. Hugh Gwyn added a fireplace to the house in 1615, which probably replaced an open fire in the middle of the hall. He also likely built a new wing at the back of the house.
Later, in 1656, Hugh's grandson, John Wynn, added a second floor inside the main hall. This was a common change in old houses to create more rooms. In 1662, records show that John Wynn paid taxes for three fireplaces in his home. This was part of a "hearth tax," where people paid based on how many fireplaces they had.
During the 1800s, some parts of the medieval hall were taken down. In 1886, Owen Evans bought the house. His family later undertook a big restoration project in 1937. They removed the added second floor and other changes to bring the hall back to its original medieval look. In 1949, William Evans, a descendant, placed the hall under the care of the Welsh government's historic service, Cadw. Today, Cadw manages Penarth Fawr, while the newer east wing is still a private home.
What Penarth Fawr Looks Like
Penarth Fawr is located near the A497 road, which connects Pwllheli to Llanarmon. The part of the house that remains from the 1400s is four sections long. The southern section held the service rooms, like a kitchen or pantry. The next section was the "screens passage," which was an entrance area. The two northern sections made up the main hall. A newer part, built in the 1600s, is attached to the back. Both parts of the house are made from rough stone and have slate roofs.
The west wall of the hall shows most of the original medieval features from the outside. This includes the main door to the screens passage and a window next to it. The window north of the door was made bigger in the 1600s but was probably there in medieval times. The south wall was built with the 1600s extension and has two windows on the second floor. The north wall is from the 1700s and has two old doorways that are now blocked up. The east wall has a window at one end and a large chimney from the 1600s.
Inside, the hall is divided into three main areas. The northern two sections form the main hall. The third section is the screens passage, and the southern section held the service rooms. The door at the east end of the screens passage was blocked in the 1800s. Around the same time, fireplaces were added to the south wall, and a cellar was built underneath. Windows in the southern part of the east wall were blocked when the new wing was built in the 1700s.
The most important feature of Penarth Fawr is its spere. A spere is a tall screen inside a hall that separates the main hall from the entrance passage. It often looks like two short side walls with a wide opening in the middle. Only about 20 speres still exist in Wales, and Penarth Fawr has the most westerly one. It's also the only one in Caernarfonshire.
The posts at the end of the short walls of the spere are beautifully carved. They show details from the Perpendicular Gothic style, which was popular in medieval architecture. These carvings continue across the "spere truss," which is the beam running across the top of the screen. The truss is connected to the uprights by curved supports called "arch braces." Above these are smaller supports connecting to the main roof timbers. The openings are all shaped with decorative curves, and the one at the very top forms a four-leaf clover shape called a "quatrefoil."
The main beam over the central part of the hall is also decorated. It originally supported a "louvre," which was an opening in the roof to let out smoke from the fire below. The roof timbers in the northern wall and south of the screen are simpler. In the three northern sections, the two rows of horizontal roof timbers (called "purlins") are supported by curved "wind-braces." These braces helped make the roof stronger. It's thought that a movable screen might have once stood between the spere-posts.
The west wing of the house has been updated a lot over the years. However, it still has a large wooden beam in its southern wall with the initials 'EW' and the date 1686. This marks where a big chimney for the medieval kitchen used to be. This chimney was removed during the restoration in the 1930s.
-
The spere and movable screen at Rufford Old Hall, Lancashire. Although more detailed, it gives an idea of how Penarth Fawr might have looked.
Images for kids





