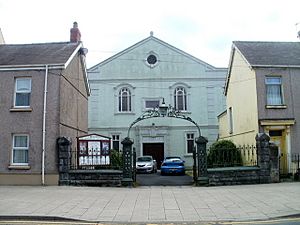Penuel Baptist Chapel, Carmarthen facts for kids
Quick facts for kids Penuel Baptist Chapel |
|
|---|---|
 |
|
| 51°51′36″N 4°17′57″W / 51.8599°N 4.2992°W | |
| OS grid reference | SN417204 |
| Location | Priory Street, Carmarthen |
| Country | Wales |
| Denomination | Baptist (no longer active) |
| Architecture | |
| Heritage designation | Grade II |
| Designated | 9 February 1999 |
| Architectural type | Chapel |
Penuel Baptist Chapel is a historic Baptist church building in the town of Carmarthen, Carmarthenshire, Wales. The chapel, located on Priory Street, was first built in 1786. For many years, it was a busy place of worship and community life.
In 2024, the chapel stopped being used for church services. The congregation found a new home, and the old building began a new chapter. It is being turned into a museum about spirituality and paranormal events by Erik and Laura Rowton.
History of the Chapel
The story of Penuel Baptist Chapel began long ago, in 1757. A man named Stephen Davies started the first chapel across the street from where the building stands today. The group of worshippers officially became a Baptist congregation in 1778.
They saved money for a new building and bought the current site in 1786. Over the years, the chapel was made bigger and was rebuilt twice, in 1817 and again in 1851. In 1886, a schoolroom was added next to the chapel. This room was used for many activities, like meetings and debates for young people.
Between 1909 and 1910, the chapel had a major makeover. So much was changed that only the old walls and roof were left. Most of the inside, including its beautiful pews made from Canadian redwood, dates from this time.
A Time of Strange Events
Around the turn of the 20th century, the chapel became known for unusual events. The leader of the church at the time was Reverend W.S. Jones. He had moved from the United States to lead the congregation in 1897.
Under his leadership, people reported seeing many supernatural "manifestations" and "divine healings." These are events that seem to go beyond normal explanation, like miracles. Reverend Jones himself said he had powerful spiritual experiences at Penuel. Because of these events, many people at the chapel began to rely more on faith healing than on doctors.
These strange happenings at Penuel Chapel were part of a larger movement in Wales. This was called the Welsh Revival of 1904-1905. This revival was known for its focus on supernatural experiences, like the visions of a famous preacher named Evan Roberts.
What the Chapel Looks Like
Penuel Baptist Chapel is a large building with a classic design. It is set back from the street behind a strong iron fence.
Inside, the chapel feels open and spacious. It has galleries, which are like balconies, on all four sides. The wooden posts holding up the galleries create aisles, similar to what you might see in a larger church. The corners of the galleries are curved, giving the space a soft look.
The organ is set into a special area in one of the galleries. Below the organ is the pulpit, which is a raised platform where the preacher would stand. The pulpit is decorated in a classic style.
On February 9, 1999, the chapel was named a Grade II listed building. This means it is officially recognized as a special and important historic site. It was praised for its "exceptional" interior from the early 1900s. When it was renovated in 1910, it was said that the chapel could hold 800 people. It was designed so that everyone, no matter where they sat, had a clear view of the pulpit.
 | Chris Smalls |
 | Fred Hampton |
 | Ralph Abernathy |

