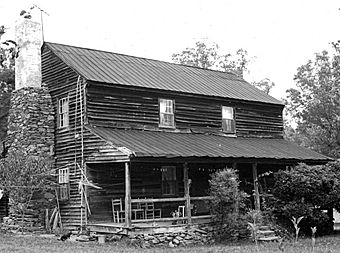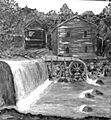Perciphull Campbell House facts for kids
Quick facts for kids |
|
|
Perciphull Campbell House
|
|

Perciphull Campbell House in 1981
|
|
| Location | SR 1832, near Union Grove, North Carolina |
|---|---|
| Area | 18 acres (7.3 ha) |
| Built | c. 1820 |
| MPS | Iredell County MRA |
| NRHP reference No. | 80002881 |
| Added to NRHP | December 8, 1980 |
The Perciphull Campbell House is a historic home located near Union Grove in Iredell County, North Carolina. Perciphull Campbell built the house around 1820. It is a two-story, wooden house known as an "I-house." It features a triangular-shaped roof, a strong stone foundation, and chimneys on the outside made of brick covered with stucco. A historic smokehouse is also on the property.
This special house was added to the National Register of Historic Places in 1980. This means it's recognized as an important place to protect and remember for its history.
Contents
Exploring the Campbell House
The Perciphull Campbell House sits above Hunting Creek in the rolling hills of Iredell County. It's a great example of a simple but strong home from the Piedmont area of North Carolina, often called an "I-House."
House Design and Details
Built around 1820, the Campbell House is a two-story wooden building with a gable roof (a roof that slopes down on two sides). It rests on a foundation made of stones stacked without mortar. The chimneys on the outside are made of stone and covered with stuccoed brick. The main part of the house has three sections wide and two sections deep. It also has a porch across the front and extra rooms added to the back.
The front and back doors have been replaced, but the windows still have their original six-over-six panes. The front porch is well-designed with smooth wooden siding and strong posts that have special carved details.
Inside the Home
Inside, the house has a "hall and parlor" layout. This means it has two main rooms downstairs. There used to be a wall that created a central hallway. The walls inside are covered with smooth wooden panels. Each of the two downstairs rooms has a large fireplace. These fireplaces have fancy mantels that show a mix of Georgian and Federal styles.
The mantels are arched above the firebox and have decorative columns on the sides. They also have a paneled design above the opening and a heavy shelf that sticks out at the corners and in the middle. These mantels look a lot like one found in the John R. Campbell House nearby. A winding staircase goes from the right-hand room up to the second floor. The second floor is one large room with hand-planed wooden walls of different widths. Some changes inside include linoleum floors downstairs and plywood paneling and a tile ceiling in one of the first-floor rooms.
Outbuildings and Surroundings
West of the house, you'll find several other old buildings. The smokehouse is especially interesting because it seems to be from the same time period as the house. This building is covered with wooden siding and has a gable roof with a deep overhang at the front. It has a wooden door with the same type of metal strap hinges found inside the main house.
Close to the house, there's a stone well. Northwest of the well is a wooden corn crib, which looks like it was built later than the house. In an open field across the road, there's also a wooden tenant building from the late 1800s or early 1900s.
Near the southern edge of the property, Hunting Creek flows. Today, a modern bridge on SR 1832 crosses the creek. However, in earlier times, a covered bridge stood at this spot. Just east of where the bridge was, there used to be Perciphull Campbell's grist mill, which is no longer standing.
The Perciphull Campbell House has always been connected to these outbuildings. The smokehouse, for example, likely dates back to when the house was built. There's also a long history with a gristmill that was located on the north side of Hunting Creek, just across the small country road that is now SR 132. As early as 1800, John Campbell operated a simple "tub mill" nearby. In 1850 and 1860, Perciphull Campbell, Jr. ran a mill at this location. This mill continued to operate well into the 1900s and was still called "Campbell's Mill" as late as 1917. The mill remained standing until the 1930s, located just below a covered bridge that used to cross Hunting Creek.
A Look at the House's History
The Perciphull Campbell House was likely built in the 1810s or 1820s for Perciphull and Sarah Campbell and their eight children. It's a great example of the common building styles of Iredell County and the Piedmont region of North Carolina in the early 1800s. The house's design—with its gable roof, chimneys on the ends, and front and back additions—is a classic "Carolina I-house" style. The large chimneys are made of local stone, and the low foundations are also stone. The inside of the house follows a typical "hall-parlor" layout, and its original features are well-preserved. Other important buildings on the farm include an old smokehouse, a stone well, and a corn crib. The unpainted look of the complex shows what typical antebellum (before the Civil War) Piedmont farms were like when farming was the main way of life in this part of North Carolina.
The Campbell Family Owners
Perciphull Campbell, Sr. was one of several Campbell family members who settled in northern Iredell County in the late 1700s. He and his wife, Sarah Elizabeth Cook, had a family that would eventually include five sons and three daughters. By the mid-1790s, Campbell had already started buying good land along Hunting Creek, purchasing 300 acres at that time.
Over the next 40 years, his land holdings grew very large. By 1815, Campbell was an important local figure. He was chosen as one of four people by the North Carolina legislature to help plan the new town of Williamsburg. This was the second town to be officially created in Iredell County. We also know that Campbell performed marriages in the northern part of the county during the 1820s. He was likely a justice of the peace (a local official who can perform marriages and other legal duties). During the 1810s and 1820s, Campbell bought a lot more land along Hunting Creek. This, along with how the house was built, suggests that the Perciphull Campbell House was constructed during this time.
However, Perciphull Campbell, Sr. didn't live in the house that bears his name for very long. On September 5, 1836, he bought 750 acres of land "on Big Rocky Creek" to the south of his old home. The price of $4,000 showed that the property already had many improvements. At this second home, the elder Campbell became a successful farmer, owning 21 enslaved people by 1850. He died there on June 6, 1853. His will mentioned his land "on the Waters of Rocky Creek including the House that I now live in."
After the elder Campbell moved to Rocky Creek in the 1830s, his second son, Perciphull Campbell, Jr. (born August 18, 1792), likely lived in the home on Hunting Creek. Perciphull Campbell, Jr. was named a co-executor of his father's estate. He continued to live on the Hunting Creek property after his father's death on June 6, 1853. There, with his wife Tabitha Morgan and their five children, Perciphull Campbell, Jr. became a farmer, though on a smaller scale than his father. In 1850, he owned ten enslaved people and 570 acres of land. His main crops were wheat, rye, oats, and especially corn.
Perciphull Campbell, Jr. died on October 22, 1862. His wife, Tabitha, and the family of his son, L.V. Campbell, then lived in the home on Hunting Creek. By 1850, L.V. Campbell already owned three enslaved people himself, in addition to those owned by his father. Tabitha Campbell died on September 29, 1879, leaving the home to her son. But L.V. Campbell died without a will on May 20, 1888, which again caused legal questions about the Hunting Creek home. His wife, M.E. Campbell, and their two children, W. B. and Alice Campbell, had long disagreements about the property. M. E. Campbell seems to have lived in the house for the rest of her life. Eventually, Alice Campbell gained ownership of the house and lived there for nearly 50 more years. She was the "Miss Campbell" living in the house on a detailed map of Iredell County made in 1917.
On December 4, 1935, Alice Campbell sold the Perciphull Campbell home and 139 acres of land to L.C. Henderson. The agreement allowed her to live there and benefit from the property for the rest of her life. However, less than two months later, on January 21, 1936, she passed away at 81 years old. With her death, the Perciphull Campbell home left the Campbell family forever. In 1980, the owner was Margaret Mahaffey Cass.
Images for kids
 | Selma Burke |
 | Pauline Powell Burns |
 | Frederick J. Brown |
 | Robert Blackburn |






