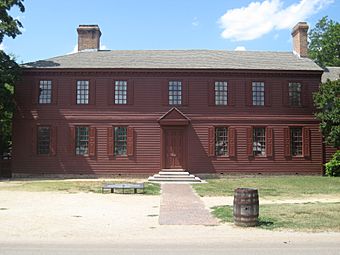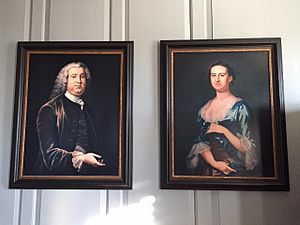Peyton Randolph House facts for kids
|
Peyton Randolph House
|
|
|
U.S. National Historic Landmark District
Contributing Property |
|
 |
|
| Location | Corner of Nicholson and N. England Sts., Colonial Williamsburg, Williamsburg, Virginia |
|---|---|
| Built | 1715 |
| Architectural style | Georgian |
| Part of | Williamsburg Historic District (ID66000925) |
| NRHP reference No. | 70000863 |
Quick facts for kids Significant dates |
|
| Added to NRHP | April 15, 1970 |
| Designated NHL | April 15, 1970 |
| Designated NHLDCP | October 9, 1960 |
The Peyton Randolph House, also known as the Randolph-Peachy House, is a special museum house in Colonial Williamsburg, Virginia. It is one of the oldest buildings still standing in the museum area. The oldest part of the house was built around 1715.
This house is very important because it was the home of Peyton Randolph (1721–1775). He was one of America's Founding Fathers. This means he was a leader who helped create the United States. Peyton Randolph was also the first and third President of the Continental Congress. This was a group of leaders from the American colonies who met to make important decisions before the United States became a country. Because of its history, the house was named a National Historic Landmark in 1973.
Exploring the Randolph House
The Randolph House is located in the middle of Colonial Williamsburg. You can find it at the corner of Nicholson and North England Streets. It is a two-story building made of wood. It looks like a long main house with a smaller section attached to the side.
The main part of the house has a special roof. The roof is sloped on the western side and pointed on the eastern side. The main door is in the middle of the house and has a small roof over it. The windows are not perfectly lined up, which shows how the house was built over time. Inside, you can still see the original wooden details from the 1700s. There is also a fancy marble fireplace in the center of the house.
A Look at Its Long History
The oldest part of the house is the western half of the main building. It was built around 1715 by a man named William Robertson. In 1724, Sir John Randolph bought this house. He also bought the land next to it and built a second house there.
Later, Sir John Randolph's son, Peyton, connected the two houses. He built the middle section to join them together. The eastern part of the house did not have a way to get inside from the rest of the house. Peyton Randolph might have used this section as his office. The western part of the house originally had a fully sloped roof. The space between this roof and the middle section's roof was used to collect water. There is still a water tank, called a cistern, in the attic today.
During the American Civil War, which happened from 1861 to 1865, the Peachy Family owned the house. On May 5, 1862, a battle took place nearby called the Battle of Williamsburg. The Randolph House was used as a hospital for soldiers who were hurt in this battle. Both Union and Confederate soldiers received care there.
Colonial Williamsburg worked to restore the building between 1938 and 1940. The original eastern wing was in bad shape, so it was taken down and rebuilt. During this work, people found at least two Native American burial sites and some pottery in that area. These graves were disturbed in 1941 when a tunnel was built for the Colonial National Parkway.
In 1970, the house was officially named a National Historic Landmark. This was because it is a great example of early 18th-century architecture. It was also recognized for its strong connection to the important Randolph family.
More to Explore
 | Chris Smalls |
 | Fred Hampton |
 | Ralph Abernathy |




