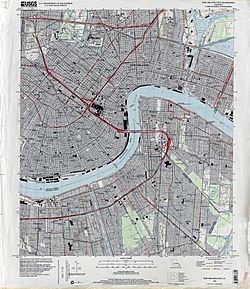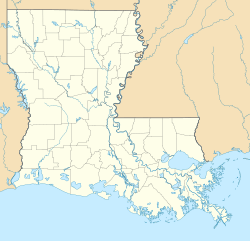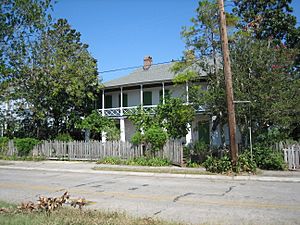Pitot House facts for kids
Quick facts for kids |
|
|
Pitot House
|
|
| Location | 1440 Moss St., New Orleans, Louisiana |
|---|---|
| Area | 0.2 acres (0.081 ha) |
| Architectural style | Colonial |
| NRHP reference No. | 71000360 |
| Added to NRHP | September 28, 1971 |
The Pitot House is a historic landmark in New Orleans, Louisiana. It is listed on the National Register of Historic Places, which means it's a very important building in American history.
This special house was built in the 1700s. It's a type of old country home called a Creole colonial house. You can find it at 1440 Moss Street in New Orleans. Today, the Louisiana Landmark Society owns the Pitot House. They use it as their main office. The house sits right next to Bayou St. John. It was actually moved a few blocks from where it first stood. This was done to save it from being torn down!
Contents
History of the Pitot House
Early Beginnings and First Owners
The Pitot House was first built in 1799. A person named Don Bartólome Bosque had it constructed as a quiet country getaway. It was located along Bayou St. John. People think Bosque's house was a "raised cottage." This means it was built on brick pillars. Bosque was a Spanish official in the government. His daughter, Suzette, later married William C.C. Claiborne, who became the governor of Louisiana.
Some records suggest the house might have been finished earlier, in 1790. They also say it was built by Don Santiago Lorreins.
Changes Over Time
Later, from 1805 to 1810, a woman named Madame Rillieux owned the house. She was the great-grandmother of the famous artist Edgar Degas. During her time, the ground floor of the house was likely enclosed. This was done using soft brick walls. Madame Rillieux also added a porch on the south side. She built other small buildings too, but they are not there anymore.
James Pitot and Other Owners
The house is named after James Pitot. He was the fourth person to own the house, living there from 1810 to 1819. Pitot is known as the first "American" mayor of New Orleans. He served from 1804 to 1805. Even though he was born in France, he became an American citizen before moving to New Orleans in 1796.
Inside the Pitot House, you can see American and Louisiana antiques. These pieces are from the early 1800s. However, they didn't originally belong to the house. The only item owned by a past resident is a painting. It's a portrait of Sophie Gabrielle, who was James Pitot's daughter.
Other important people who owned the house include Felix Ducayet. Also, Mother Cabrini owned it. She was the first named saint from America.
Design of the Pitot House
Location and Historical Events
The house is very close to where an old "bayou bridge" used to be. In January 1811, a major event happened nearby. It was a large uprising involving enslaved people. During this time, white families living upriver came into New Orleans. They used Metairie Road, which was a higher road. This road crossed the bridge at Bayou St. John. It led to the traditional "back of town" entrance into the city.
Saving and Restoring the House
The Louisiana Landmarks Society saved the Pitot House from being destroyed in 1964. They worked hard to restore it to its original look. The house has a special double-pitched roof. Its walls are built with a method called "brick-between-post." This means wooden posts provide support. Bricks fill the spaces between the posts for insulation. Then, plaster covers everything to protect it from dampness.
Cool Design for Hot Weather
The Pitot House has a unique design called "ensuite." This means there are no hallways inside. Instead, rooms connect directly to each other. There's also an outdoor stairway. The house was built with New Orleans' hot summers and insects in mind. Doors were placed across from each other. This helps cool air move through the house. Long porches, called galleries, are on both the top and bottom levels. They keep the sun off the walls. They also offer breezy outdoor spaces.
Built to Withstand Floods
The Pitot House was also designed to handle floods. It even survived the floods of Hurricane Katrina. This was thanks to its brick floors on the bottom level. These floors were originally sealed with a mix of sand and lime. This allowed floodwaters to drain right through. The porches and sleeping areas were used for outdoor fun, eating, and sleeping. They had shutters to block the strong Louisiana sun.
Garden at the Pitot House
The garden at the Pitot House grows plants that were common when the house was built. These include local flowers, citrus trees, and plants that come back every year. You can also find old-fashioned roses, camellias, herbs, and vegetables. The garden is a traditional "parterre" garden. This means it's designed to look beautiful when viewed from the porch above. The boxwood hedges in the garden have been recently restored.
There's also a native plants garden. It shows off Louisiana wildflowers and shrubs around the edge of the main garden. Next to the house is a large yard, about 10,000 square feet. This space is often used for parties and other events.
See also
 | Claudette Colvin |
 | Myrlie Evers-Williams |
 | Alberta Odell Jones |





