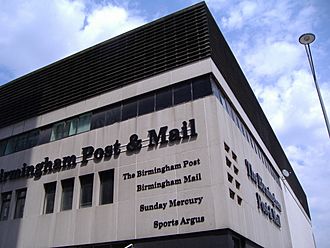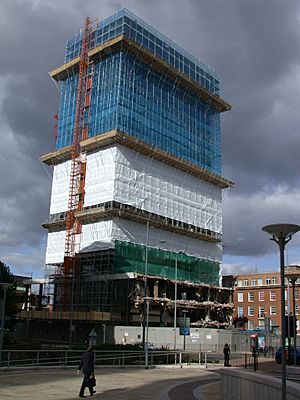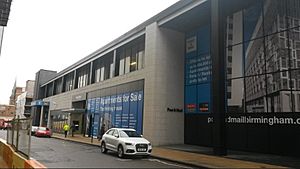Post and Mail building, Birmingham facts for kids
Quick facts for kids Birmingham Post and Mail Building |
|
|---|---|

The corner of the remaining building.
|
|
| General information | |
| Type | Office |
| Architectural style | Modernist |
| Location | Colmore Circus, Birmingham, England |
| Coordinates | 52°29′1.57″N 1°53′46.04″W / 52.4837694°N 1.8961222°W |
| Completed | 1964 |
| Demolished | 2005 |
| Height | 67 metres (220 ft) |
| Technical details | |
| Floor count | 16 |
| Design and construction | |
| Architect | John Madin |
The Birmingham Post and Mail building was a very important building in Birmingham, England. It was built in the 1960s after World War II had caused a lot of damage to the city. This building became a symbol of Birmingham's fresh start and its efforts to rebuild. It was a tall, modern building that stood out in the city for many years.
Building a Landmark
The building was designed in 1960 by a famous architect named John Madin and his team. It was one of the first buildings in the UK to use a special design called 'podium and slab block'. This style was inspired by a building in New York City called Lever House.
The Birmingham Post and Mail building was finished in 1964. It became the home for two important newspapers: the Birmingham Post and the Evening Mail.
The main tower of the building had a strong concrete core. Around this core was a steel frame. The outside of the tower was covered in shiny aluminium. The lower part of the building, called the podium, had concrete beams. These beams were covered with black granite from Argentina and white marble from Sicily.
When it was new, people thought the building was a great achievement. Douglas Hickman, who wrote a book about Birmingham buildings in 1970, praised it a lot. John H.D. Madin and Partners even considered it one of their best works, along with the Birmingham Central Library.
The building also had a special area for printing the newspapers. This included a composing room, where pages were put together, and a large machine hall deep underground.
What Happened to the Building?
Over the years, people tried twice to get the building protected as a historic landmark. However, these attempts did not work. So, in 2005, work began to take the building down.
Instead of using explosives, which could have damaged nearby historic buildings or caused problems for traffic, they used a different method. A large excavator machine was placed on top of the building. It then slowly dug its way down through the building's center. This was a safer way to demolish such a tall structure in a busy city.
The original building was completely taken down between 2005 and 2006.
A New Beginning
After the old building was gone, a new project started. The new development includes a large underground car park with space for 752 cars. There are also shops, offices, and apartments. The first part of this new project was finished by the summer of 2015. The car park opened shortly after.
More plans for the future of the site were approved in 2015. Construction for the next parts of the project was expected to restart in 2016 and be finished by 2018. This new development brings modern spaces for living, working, and shopping to the heart of Birmingham.
 | Delilah Pierce |
 | Gordon Parks |
 | Augusta Savage |
 | Charles Ethan Porter |



