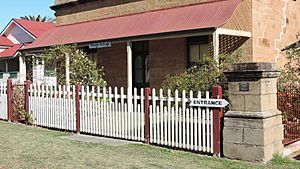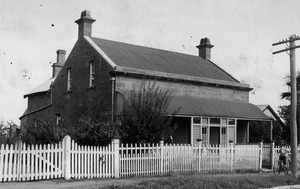Pringle Cottage facts for kids
Quick facts for kids Pringle Cottage |
|
|---|---|

Pringle Cottage, 2015
|
|
| Location | 81 Dragon Street, Warwick, Southern Downs Region, Queensland, Australia |
| Design period | 1840s - 1860s (mid-19th century) |
| Built | 1860s/1870s - |
| Built for | John McCulloch |
| Official name: Pringle Cottage, John MCulloch's Cottage, Milton College / Mountview, Miss Lukin's Boarding School | |
| Type | state heritage (built) |
| Designated | 21 October 1992 |
| Reference no. | 600945 |
| Significant period | 1860s/1870s (fabric) 1860s/1870s-1900s (historical) |
| Significant components | residential accommodation - main house, service wing, attic |
| Builders | John McCulloch |
| Lua error in Module:Location_map at line 420: attempt to index field 'wikibase' (a nil value). | |
Pringle Cottage is a special old house in Warwick, Australia. It's listed as a heritage site, which means it's an important historical building. This two-story stone cottage was built a long time ago, in the 1860s or 1870s. A skilled stonemason named John McCulloch built it for himself.
Over the years, Pringle Cottage has had many names. It was known as John McCulloch's Cottage, Mountview, Milton College, and even Miss Lukin's Boarding School. Today, it's part of the Warwick and District Historical Society's museum. It was officially added to the Queensland Heritage Register in 1992 because of its history and unique features.
Contents
A Glimpse into Pringle Cottage's Past
Pringle Cottage is a beautiful two-story building made of sandstone. It stands proudly within the museum grounds in Warwick. John McCulloch, a talented stonemason, built this cottage as his own home. He started building it sometime in the 1860s or 1870s.
Who Owned the Land Before?
The land where Pringle Cottage stands was first owned by Edwin George Rigby in 1862. John McCulloch bought the land from him in 1863. This allowed McCulloch to begin building his dream home.
John McCulloch: A Master Stonemason
John McCulloch arrived in Warwick around 1862. He became famous for his amazing stonework. He built many of the important sandstone buildings in the area. Some of his notable projects include the Warwick Court House (1885) and St Mark's Anglican Church, Warwick (1874). He also worked on the Warwick Uniting Church (1869) and the Warwick Central State School (1874). McCulloch was a very busy and important builder in Warwick.
A School in the Cottage
Later, Pringle Cottage became a private school. A woman named Mrs. F.S. Pringle and her daughter, Miss F.H.M. Pringle, ran the school. They taught students on the upper floor of the cottage. The school operated from 1898 until at least 1905. The cottage was named "Pringle Cottage" in honor of their school.
Pringle Cottage Today
In 1979, the Warwick and District Historical Society took over the building. They decided to name the cottage after the Pringle family. The society then created the Pringle Cottage Museum around the cottage. Today, it's a place where people can learn about Warwick's history.
Exploring Pringle Cottage's Design
Pringle Cottage is a two-story building made of sandstone. It faces Dragon Street and is a key part of the Warwick and District Historical Museum. The museum also has other smaller buildings nearby.
The Cottage's Shape and Roof
The cottage has a simple rectangular shape. It has a kitchen wing added to the back. There's also a lovely verandah (a covered porch) on the front, which faces east. The roof is made of corrugated iron and has a gabled shape, meaning it slopes down on two sides. Stone chimneys rise from the ends of the roof.
What is Sandstone?
The cottage is built from sandstone blocks. These blocks are generally rough-cut but laid in neat rows. The bottom part of the cottage, called a plinth, is made of rougher, rock-faced sandstone.
The Front of the Cottage
The front of the cottage, facing Dragon Street, has a curved corrugated iron verandah. It's supported by strong timber posts. The entrance door is in the middle and has glass in the top half. On either side of the door are tall, narrow windows. All these openings have small windows above them called transom lights.
The Sides of the Cottage
The northern side of the building is a flat sandstone wall. It has two windows on the second floor and one on the ground floor. These windows have special sandstone blocks around them called quoining. These blocks make the windows look neat and strong.
The Kitchen Wing
The kitchen is in a two-story sandstone section at the back of the cottage. It also has a corrugated iron roof. There's another sandstone chimney here, with a brick top.
Inside Pringle Cottage
When you enter the cottage, you step into a central hallway. From here, you can go into the main rooms on the ground floor or up the stairs. The ground floor rooms have stone floors and plaster ceilings. They also have old fireplaces with cast iron grilles. The rooms are simple but charming, with timber skirting boards and stained timber ceilings.
A timber staircase leads to the first floor. The rooms upstairs have walls lined with fibrous cement boarding. They have timber floors and ceilings that follow the slope of the roof. You can even see some old floral carpet in one of the rooms!
The kitchen is accessed from the back of the hallway. It has whitewashed stone walls and a stone floor. There's a large stone fireplace on one wall. A steep timber staircase in the kitchen leads to a small room upstairs.
Why Pringle Cottage is Important
Pringle Cottage is listed on the Queensland Heritage Register because it meets several important criteria.
Showing Queensland's History
Pringle Cottage helps us understand how Warwick grew as a town from the 1860s. It's one of the oldest sandstone homes in the area.
A Great Example of Old Buildings
This cottage shows us what early homes in Warwick looked like. It's a good example of how buildings were designed and built using sandstone a long time ago.
Beautiful to Look At
The simple and balanced design of Pringle Cottage makes it a beautiful and noticeable building on Dragon Street. It adds to the charm of the area.
Connected to the Community
Pringle Cottage has a strong link to John McCulloch, the builder who made it his home. It's also very important to the local community because it has been the home of the Warwick and District Historical Society for many years.
 | Chris Smalls |
 | Fred Hampton |
 | Ralph Abernathy |


