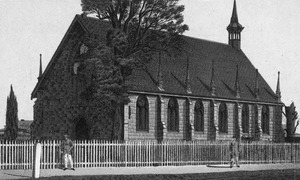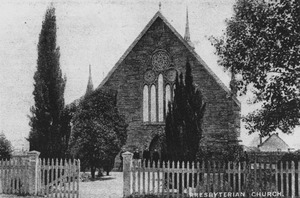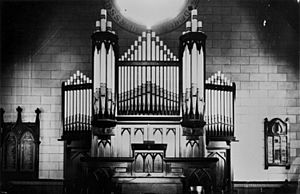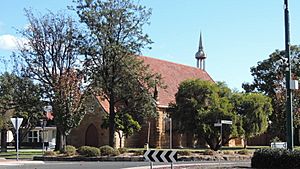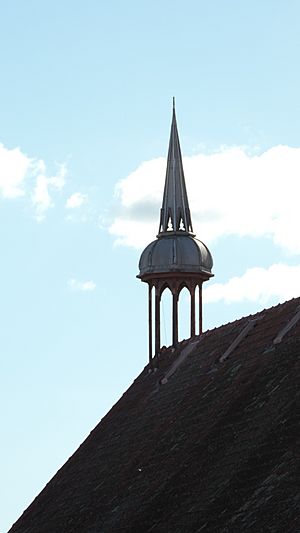Warwick Uniting Church facts for kids
Quick facts for kids Warwick Uniting Church |
|
|---|---|
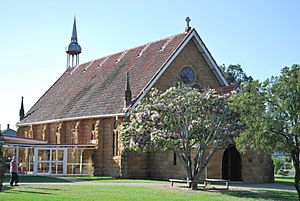
Warwick Uniting Church, 2008
|
|
| 28°12′50″S 152°01′49″E / 28.214°S 152.0302°E | |
| Country | Australia |
| Denomination | Uniting (since 1990) |
| Previous denomination | Presbyterian (1869–1990) |
| History | |
| Former name(s) | St Andrew's Presbyterian Church |
| Status | Church |
| Dedication | Saint Andrew |
| Architecture | |
| Architectural type | Church |
| Style | Gothic Revival |
| Years built | 1869–1922 |
| Completed | 20 November 1870 |
| Construction cost | A£1,000 |
| Specifications | |
| Materials | Sandstone |
| Administration | |
| Parish | Warwick Killarney |
| Presbytery | The Downs |
| Synod | Queensland |
The Warwick Uniting Church is a special old building in Warwick, Australia. It's located at 37 Guy Street, right on the corner of Fitzroy Street. This church was built a long time ago, between 1869 and 1922. It used to be called St Andrew's Presbyterian Church. Because it's so important, it was added to the Queensland Heritage Register on March 24, 2000.
Before it became a Uniting Church, it was a place of worship for people who followed the Presbyterian faith.
Contents
The Church's Story
The Warwick Uniting Church is a simple building made of sandstone. It was built between 1869 and 1870. You can find it on the corner of Fitzroy and Guy Streets in Warwick. The church property also has a hall, built in 1998, and a house for the minister, built in 1940.
This sandstone church is actually the second church built on this spot. This site is important because it's where the first Presbyterian church services happened in the Darling Downs area. From the 1840s, a traveling Presbyterian minister visited the Darling Downs. But it wasn't until Reverend Thomas Kingsford arrived in Warwick in 1851 that the church had a permanent presence. Early services were held in the local court house.
In May 1857, the government gave land in Alice Street to the church. This land was meant for a church, a school, and a minister's house. However, the church bought a different piece of land on the corner of Fitzroy and Guy Streets for £36 that same year. A church made of wooden slabs and shingles was built there in 1858. This was the second Presbyterian church built outside of a major city in Queensland. The first was in Ipswich.
Building the New Church
The number of people attending church in Warwick kept growing. In 1867, a committee was formed to build a bigger and nicer church. The old wooden church was sold and moved to be used as a home. Construction on the new church began in March 1869. It was made from local sandstone, which came from a quarry near Rosehill. The roof was made of shingles.
The builder for the church was John McCulloch. He was the most famous stonemason in Warwick. He was also the brother of the church's minister at the time, Reverend Colin McCulloch.
Warwick had a lot of good quality sandstone nearby. As the town grew, this sandstone was used for many of its best buildings. This stone became a special feature of Warwick. John McCulloch was a very important stonemason in the town. He learned his skills in Scotland and came to Warwick in 1863. He built many churches and other important buildings, like the Court House, Town Hall, Sisters of Mercy Convent, and the Railways Good Shed.
The new church opened on Sunday, November 20, 1870. The first service was led by Reverend Isaac Mackay, a well-known Scottish preacher. He held services in both English and Gaelic. The church wasn't quite finished yet and had cost £1000. St. Andrew's was said to be the first church in the colony with a "cement" floor. The local newspaper, the Warwick Examiner and Times, reported on November 26, 1870, that the floor was cheaper than wood. It was also good for Queensland's climate because it was "cool, clean and almost noiseless when walked over." The newspaper also said the building was "one of the best ornaments the town possesses."
Changes Over Time
The church building has changed several times over the years. From 1882 to 1887, Reverend Robert Fraser was the minister. He loaned £300 to the church without charging interest. This money was used to make the roof stronger and add stone pinnacles on top of the buttresses. In 1897, a stone entry porch was added to the front of the building. Local builders, Wallace and Gibson, are thought to have done this work.
People started raising money for a church hall in 1900. The Mary Williams Memorial Hall opened in 1904. It included an older hall that was moved on the property. In 1922, a vestry (a room for the minister) and a choir room were added to the eastern end of the church. A pipe organ was bought in 1924 as a memorial for soldiers. A new house for the minister was opened in 1940. It was designed by R.H and H Campbell.
The entry porch was likely updated in 1950, thanks to a gift from Charles and Esther Counsell. Around this time, the main roof was probably tiled, and the pinnacles on the buttresses were removed. Big changes were made inside the church in 1964–65. These changes happened after a gift from the Ross family. The pipe organ was changed a lot, and its pipes were moved into a special alcove at the front of the church. The inside walls were covered, and acoustic tiles were put on the ceiling. New pews (church benches) and choir seating were also added.
In 1990, the Uniting Church groups of Wesley and St. Andrew's joined together. They chose St. Andrew's church as their main place of worship. That's when the church became known as the Warwick Uniting Church. The Williams Memorial Hall was sold in 1998. A new hall, also called the Williams Hall, was designed by John Marsson and Associates Architects and opened in August 1999. A link made of steel and glass was built at the same time to connect the church to the new hall. A window was removed from the church to create a new door on the southern side. The old minister's house is now used as office space.
What the Church Looks Like
The Warwick Uniting Church is a simple building made of sandstone. It has a rectangular shape with a stone entry porch on the front, eastern side. It's built from strong, rough-faced ashlar sandstone blocks. The building is divided into six sections, with buttresses (supports) between each section. Each section has tall, pointed arched openings. These openings hold two pointed windows with a round window above them.
Most of these windows now have colorful stained glass. The other windows have diamond-patterned leadlight glass. A larger arched opening at the eastern end has three rose windows and five pointed windows. These are partly hidden from the outside by the entry porch. The western gable (the triangular part of the wall under the roof) has one round rose window.
The entry porch is made of rough-faced ashlar stone. It has a sloped tiled roof and two arched wooden entry doors. Above the doors is a small rose window. The church's roof is very steep and covered with red terracotta tiles. There are small decorative stone pinnacles (pointed decorations) on each corner. A small metal flèche, which looks like a tiny church spire, is on the roof ridge at the western end. The vestry and choir room are small, plastered rooms with sloped roofs. They were added to the western end of the building. They have a rough, pebbledash finish and a painted corrugated iron roof.
Inside the Church
Inside the church, you can see the open roof structure. It has arched wooden supports called trusses. The ceiling is covered with painted, diagonal wooden boards and acoustic tiles. The walls are covered with hardboard that looks like stone blocks. There's also a lower section of timber panels called a dado. Two automatic glass and timber doors separate the porch from the main part of the church, called the nave.
The nave has carpet on the floor and a central aisle (walkway). It has new wooden pews (benches). The choir and organ are in the chancel area, which is at the front of the church. This area also has the pulpit (where the minister speaks), the baptismal font, the communion table, carved wooden memorial chairs, war memorial boards, and flags. The organ pipes are in the center at the back of the chancel and are covered with a wooden grille.
A window on the southern side of the church was removed. It was replaced with a new door that opens to a covered walkway. This walkway connects the church to the new hall. A courtyard with terracotta tiles is located between the church and the hall. The eastern and northern parts of the property are covered with lawn. A wide concrete path leads to the entry door of the porch. This path is surrounded by mature trees, including two large Silky Oaks and some smaller pine trees.
Why This Church is Special
The Warwick Uniting Church was added to the Queensland Heritage Register on March 24, 2000, because it meets certain important standards.
It shows how Queensland's history developed. The Warwick Uniting Church is important because it shows how the Presbyterian church started and grew in the Darling Downs. It also shows how religious and social groups developed in the city of Warwick.
It is beautiful to look at. This church is an early sandstone building in Warwick. The city's unique look comes from its many buildings made of local sandstone. So, the Warwick Uniting Church is very beautiful. The building also adds a lot to the look of the street. It's located at an important intersection in town, near the Warwick Courthouse and Leslie Park.
It has a strong connection to a community. The Warwick Uniting Church is important to the Presbyterian and Uniting Church communities in Warwick. It has been their main place of worship for over 140 years.
 | Bessie Coleman |
 | Spann Watson |
 | Jill E. Brown |
 | Sherman W. White |


