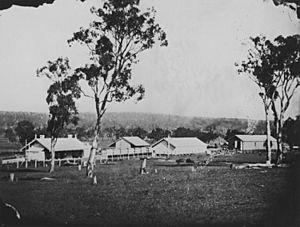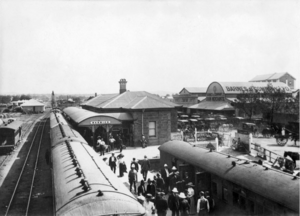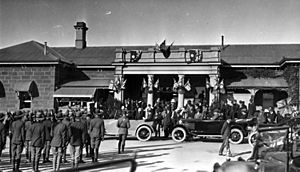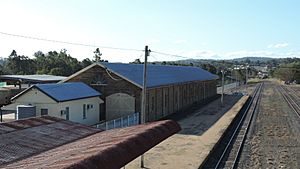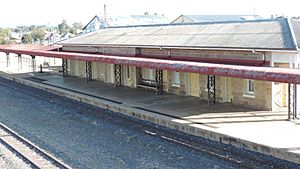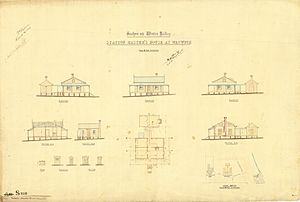Warwick railway station, Queensland facts for kids
Quick facts for kids Warwick railway station |
|
|---|---|
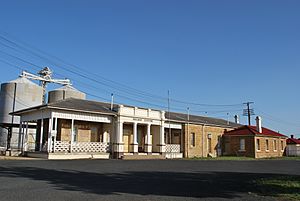
Station front in 2008
|
|
| Location | Lyons Street, Warwick, Southern Downs Region, Queensland, Australia |
| Design period | 1870s - 1890s (late 19th century) |
| Built | c. 1881 - 1910s |
| Owner | Queensland Rail |
| Official name: Warwick Railway Complex | |
| Type | state heritage (built) |
| Designated | 24 September 1999 |
| Reference no. | 600955 |
| Significant period | 1880s-1950s (historical) 1880s-ongoing (social) |
| Significant components | memorial - honour board/ roll of honour, platform, track, kitchen/kitchen house, residential accommodation - workers' quarters, yards - livestock, platform canopies/awnings (railway), railway siding, shed - goods, residential accommodation - station master's house/quarters, yards - sale, residential accommodation - inspector's house/quarters, railway station, shed/s, institute - railway, garden/grounds |
| Lua error in Module:Location_map at line 420: attempt to index field 'wikibase' (a nil value). | |
The Warwick railway station is a historic train station in Warwick, Queensland, Australia. It's located on the Southern railway line. The station was built between c. 1881 and the 1910s. It's considered so important that it was added to the Queensland Heritage Register on 24 September 1999. This means it's a special place that needs to be protected for future generations.
Contents
Discovering Warwick Railway Station's Past
The Warwick railway station is made up of many buildings. These buildings date back to the mid-1880s. This was when this spot became the main train station in Warwick. You can see a goods shed and a passenger station made of sandstone. There's also a turntable for trains, plus homes and fun buildings for staff.
How Warwick Got Its Railway
Warwick started as an important town in the Darling Downs area in 1847. Soon after, people began talking about bringing the railway to town. Queensland's first train line opened in 1865. It connected Bigge's Camp (now Grandchester) to Ipswich. The government always wanted to extend this line further west. The line reached Toowoomba in 1867.
In 1866, a contract was signed to extend the railway line from Toowoomba to Warwick. The first part of this extension, from Toowoomba to Allora, opened in March 1869. The line finally reached Warwick, and a big opening ceremony happened on 10 January 1871. The Acting Governor even attended!
To save money, the first train station in Warwick was built north of the town. This meant they didn't need to build a bridge over the Condamine River. This first station was called Mill Hill. It had a stone goods shed and a timber station building. But it was only a temporary spot. The main Warwick station would later move.
Moving the Main Station
When tin was discovered at Stanthorpe in 1873, plans were made to extend the train line from Warwick. This new extension needed a bridge over the Condamine River. So, a new railway station was built closer to the town. Both stations operated for a while. But in 1885, this second station became the main one. It has been the main station ever since. The railway extension opened on 3 May 1881. At that time, a platform and toilets were built. A shelter shed was added in 1882.
This station was known as East Warwick railway station until 1885. A big plan was made that year to rebuild the station. This was lucky because the old station buildings were destroyed by fire on 10 August 1887. The rebuilding was almost finished when the fire happened. The reason for this big redevelopment was the planned extension of the line. It was going to the New South Wales border at Wallangarra. The Queensland Parliament agreed to this in August 1884. Warwick was planned to be a major station on this important route.
Building the New Station
On 22 June 1886, calls were made for companies to bid on building a passenger station and goods shed. The contract for the goods shed went to MT O'Brien. The passenger station contract went to R Godsall and others. A 40-foot (12 m) turntable was also planned for Warwick. These were the second bids asked for, as the first ones were too expensive.
A newspaper report from October 1887 described the building progress. People in Warwick were frustrated because they felt the government wasn't fully committed. The passenger station was described as "passable." The article didn't name an architect. It said the building's design was a mix of styles.
The passenger station was a large stone building with a brick entrance. A stone kitchen was built next to it. Early descriptions say it had awnings over the platforms. These awnings were replaced in 1934 with the steel ones you see today. The roof was originally made of rolled iron and corrugated iron.
J McCulloch, a famous stonemason from Warwick, oversaw the stonework. He also worked on other important buildings in Warwick. These include St Mark's and St Andrew's Churches, the convent, the courthouse, town hall, and central school.
The goods shed was another big part of the redevelopment. It was finished "some time" before the 1887 newspaper report. A carriage shed, engine shed, and station master's house were also planned. Local builders Campbell and Thompson won the contract for the station master's house in July 1888. It was built at the southern end of the railway site.
By 1900, a timber footbridge was built from Grafton Street. This bridge helped people living on the east side of the railway cross safely. The Tighe brothers built the bridge, which had lamps and cost £209/16/-.
Station Upgrades and Famous Events
In the early 1910s, the station had a major makeover. The timber footbridge was replaced with a steel one. Its timber deck was later replaced with steel mesh in 1932. In May 1912, the 40-foot (12 m) turntable was replaced with a larger 58-foot (18 m) one. This allowed bigger trains to be turned around.
The passenger station also got some changes. A refreshment room was added to the south end, connecting the kitchen to the station. Several homes and other railway community buildings were built. These included a timber building for train crews to sleep in. The Goods Shed was also extended in July 1912. Plans were made for a semi-circular locomotive shed in 1912. A coal stage was added in 1921.
A famous event happened at the station in 1917. It made the station nationally important! The Prime Minister, Billy Hughes, was visiting Warwick. This was during the conscription referendum. Someone threw an egg at him, knocking off his hat! Hughes demanded that the local police officer arrest the person. But the officer said, "you have no jurisdiction" (meaning, you don't have the power here). This incident led to the creation of the Commonwealth Police.
In 1920, the Prince of Wales (who later became Edward VIII) visited Warwick by train. He inspected the local Boy Scouts at the railway station. Then he traveled by car to Leslie Park.
A photo from the 1940s shows beautiful gardens on the west side of the passenger station. These gardens were near the entrance, extending from Grafton Street.
Changes Over Time
From the 1960s, the Warwick station became less important. More people started using roads, so fewer trains ran. Passenger train service to Wallangarra stopped in 1972. Service to Dirranbandi stopped in 1992. Today, Warwick station is only used for freight trains.
A fire spread through the passenger station in September 1963. It destroyed much of the inside and damaged some outside areas. A section of the north end of the building was removed and not replaced. The roof of the passenger station has also been replaced. Today, the station is used by steam train tours run by Downs Explorer (formerly Southern Downs Steam Railway).
Exploring the Station Complex
The Warwick station complex is a large area with many buildings. It's located a few blocks east of Palmerin Street, Warwick's main street. Let's explore some of its key parts:
- The stone Station building faces west along Grafton Street.
- To the north is the stone Goods Shed, timber Sale Yards, and the Turntable.
- To the east are the Railway Institute Buildings and staff homes.
- To the south is the former Barnes and Co. warehouse and the Wheat Shed.
- To the west is the driveway and a garden.
- Concrete underpasses for traffic are at the north and south ends.
The Goods Shed
The Goods Shed is a single-story sandstone building north of the Station. It's long and narrow, about 70 metres (230 ft) long and 11 metres (36 ft) wide. The roof is gabled and made of corrugated iron. It has skylights and a deep overhang on the west side. This overhang protects the loading bays. The stonework is carefully cut and laid. A small timber office is attached to the south. A new steel canopy is on the west. Inside, there's a railway siding and a timber platform. The building is still used for goods today.
The west side of the building has stone pillars. There are seven arched loading bay openings between them. Timber posts are next to these openings. The roof overhang is held up by curved timber brackets on stone corbels. The rafters have decorative ends. There are outside timber platforms at some doors. The east side also has pillars with arched windows. The north and south ends have large wooden gates for the internal siding. A timber office is connected to the south end. A fence around this area uses old railway tracks as rails.
The inside of the Goods Shed is mostly original. The raised timber platform runs the whole length next to the train track. The loading bay openings have strong sliding doors. Above, you can see the sturdy exposed timber roof trusses. Inside, there's also a warehouse crane and scales. A small office is in the southwest corner.
The Passenger Station
The station building is also a single-story sandstone building. The platform runs along its east side. The west side has an entrance portico and verandah. The roof is hipped and mostly made of asbestos cement sheets. The kitchen wing has a corrugated iron roof. Two chimneys with decorative designs are on the roof. A steel awning hangs over the platform. It extends past the building in both directions.
The entrance portico has columns and pilasters (flat columns) on pedestals. Above them is a projecting cornice and a simple parapet. On either side is a timber verandah with decorative trim. The building's walls are made of sandstone. The stones around the corners (quoins) and window frames (architraves) stick out slightly.
The station platform is made of concrete. You can still see where the old edge was before it was made wider. The platform awning has a common railway design. It has a butterfly roof that becomes a simple cantilever at the station. It's supported by narrow steel lattice girders.
The inside of the station has been changed a lot. It doesn't have much of its original look. Today, it holds offices, staff rooms, toilets, and the entrance hall. The entrance hall still has a marble World War I honour board.
Two small buildings are just south of the Station. One is a brick building, which used to be a toilet block. The other is a smaller timber building. In front of the Station, there's a flower garden with shrubs and small trees.
Grafton Street Footbridge
The Footbridge spans across the railway lines. It connects the two parts of Grafton Street. It has three central sections, each about 17.5 metres (57 ft) long. There are also approach sections at each end, about 7.5 metres (25 ft) long. It's built with steel lattice trusses and has a timber deck and steps. The handrails are made of steel angles. The balustrade (railing) has chain-wire panels framed in timber.
Sale Yards
The Sale Yards are open buildings with timber posts and concrete floors. They have timber roof frames and corrugated iron roofs. The roofs are different shapes, like gabled or hipped. Some gables have fixed timber louvres. The yards have many pens made of timber slats. Some walls can be moved to change the pen sizes. The gates have sliding timber latches. Around the outside are uncovered pens and ramps for loading vehicles and trains. A smaller building to the east has an auction pit with timber bench seats. The yards are still used weekly for pig and calf sales.
Hamilton Street Buildings
Along Hamilton Street, east of the station, are the Railway Institute Buildings and staff homes. At the east end of the footbridge is the Railways Institute Building. It has corrugated iron walls and a gabled roof. Next to it is the Billiards Room, also made of corrugated iron. Nearby are the Plant Store and another Store called the Boxing Room (now holding model trains). This part of the Railway Institute is still active today.
South of the footbridge along Hamilton Street are the remaining staff homes. The first is the Single Men's Quarters. It's a timber building with a hipped corrugated iron roof. It has a verandah on all four sides with several doorways. A timber addition at the back holds bathrooms. Like other parts of the complex, it has a fence using old railway tracks as rails.
Next are the Inspectors quarters. This is a high-set timber house with a front verandah. It looks like a standard elevated gatekeeper's cottage. At the corner is the Station Master's house. It's also made of timber and corrugated iron. It has both open and enclosed verandahs. Between these are newer, smaller cottages.
Subways
At the north and south ends of the site, on Fitzroy and Percy Streets, concrete subways have been built. These allow road traffic to go under the railway lines. They replaced the old level crossings.
The Turntable
The Turntable is in the northeast corner of the complex. It has been dug out and is being fixed to work again. The pit is about 17.5 metres (57 ft) wide. You can still see evidence of its old size, which was about 12 metres (39 ft) wide. The original walls of the pit are made of stone. The fixed walls are also stone. The turntable itself spins on a circular rail around the edge of the pit. It turns around a central point. It's made of steel and has handrails. It's powered by a control point at one end.
North of the turntable was the engine shed. Four concrete-lined ash pits have been dug up. Three are still covered. Between the train lines are timber stumps. These are what's left of the shed's support posts. These pits and stumps show how big and curved the shed used to be.
South of the turntable is an iron water tank on a timber stand. It was brought from somewhere else. Even though it's shorter, it reminds people of the original tanks that were once here. East of the turntable is a new steel shed. Train carriages are being fixed up inside it. The roundhouse is used by Downs Explorer.
Why Warwick Railway Station is Important
Warwick Railway Station was added to the Queensland Heritage Register on 24 September 1999. This means it meets certain important standards.
- Shows Queensland's History: The station complex shows how Warwick grew. It also shows how the railway developed in southern Queensland. It was a key part of the train network in the area.
- Unique Features: The Passenger Station and Goods Shed are special. They are made of stone, which is unusual for Queensland railway buildings. This is because there was a lot of local sandstone available. The sale yards are also rare. Many sale yards were built at railway complexes, but few still exist today.
- Great Example of a Railway Place: The Warwick Railway Complex is a complete example of a railway area from the late 1800s. The changes made over time show how the railway system in southern Queensland grew. With its passenger station, goods shed, footbridge, turntable pit, homes, and other buildings, it's an important record of Queensland's railway history.
- Beautiful Design: Several buildings here are very nice to look at. The goods shed is a beautiful stone building. The passenger station, goods yards, and the corrugated iron buildings on the east side also have a special look.
- Important to the Community: The station has a strong connection with the Warwick community. For about 110 years, it was a main place for trade and travel for the town.
 | Isaac Myers |
 | D. Hamilton Jackson |
 | A. Philip Randolph |


