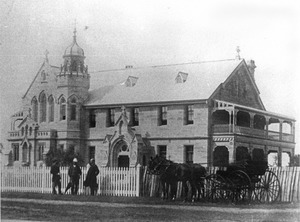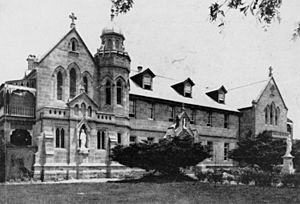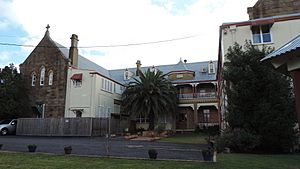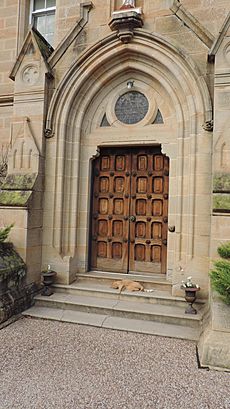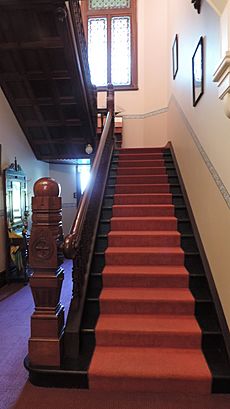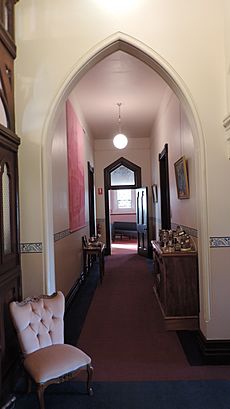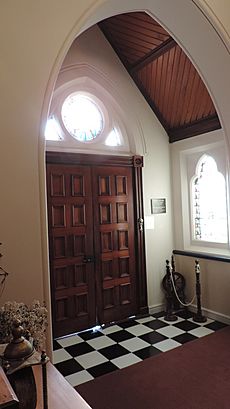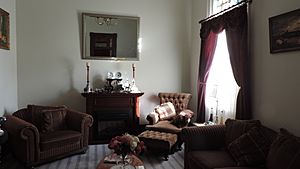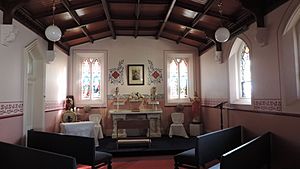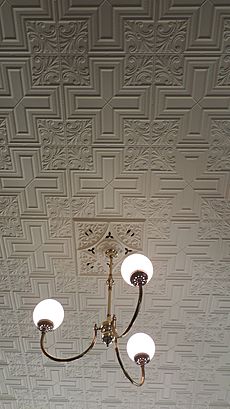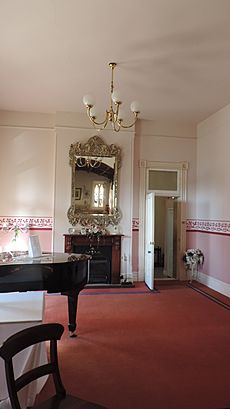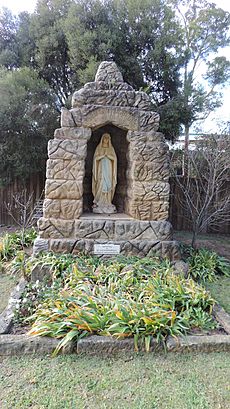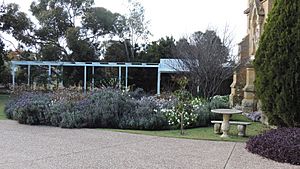Our Lady of the Assumption Convent, Warwick facts for kids
Quick facts for kids Our Lady of Assumption Convent, Warwick |
|
|---|---|
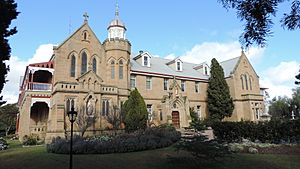
Our Lady of Assumption Convent, 2015
|
|
| Location | 8 Locke Street, Warwick, Southern Downs Region, Queensland, Australia |
| Design period | 1870s–1890s (late 19th century) |
| Built | 1891–1914 |
| Architect | Simkin & Ibler |
| Architectural style(s) | Gothic |
| Official name: Cloisters, Assumption College, Our Lady of Assumption Convent, Sophia College | |
| Type | state heritage (built) |
| Designated | 21 October 1992 |
| Reference no. | 600953 |
| Significant period | 1890s, 1940s (historical) 1890s, 1900s, 1910s (fabric) 1890s–1980s (social) |
| Significant components | stained glass window/s, convent/nunnery, views to, tower |
| Builders | Alexander Mayes |
| Lua error in Module:Location_map at line 420: attempt to index field 'wikibase' (a nil value). | |
The Our Lady of Assumption Convent is an old building in Warwick, Queensland, Australia. It used to be a convent, which is a home for nuns. It was designed by architects Simkin & Ibler and built between 1891 and 1914. Today, it is known by other names like Assumption College, Cloisters, and Sophia College. This special building was added to the Queensland Heritage Register on October 21, 1992, because of its important history and beautiful design.
Contents
A Look Back: The Convent's Story
The Our Lady of Assumption Convent was built in 1892–1893. It was the second home for the Sisters of Mercy in Warwick. The original plans were made by Brisbane architects Simkin and Ibler. More parts were added in 1904 to complete their design.
Warwick's Early Days
The town of Warwick became an official municipality in 1861. Before that, it was already a busy farming area in the Darling Downs. The first land was sold in 1850. In 1854, Roman Catholic church services began in a local inn. Father McGinty, one of only two Catholic priests in Queensland at the time, traveled from Ipswich to lead these services. In 1862, Warwick became its own church parish.
The Sisters of Mercy Arrive
The Sisters of Mercy first came to Queensland from Ireland in 1861. They started a group in Warwick on October 29, 1874. This was the fifth branch house they opened in Queensland, after their main house in Brisbane. The Sisters first lived in a brick cottage. They quickly took over the Catholic school that had been running since 1867.
The Sisters stayed in the cottage for 19 years. They had been planning a new convent for a long time. The land for the new convent on Locke Street was bought in 1877.
Designing and Building the Convent
Many plans were looked at for the new convent. The design by Brisbane architects Simkin and Ibler was chosen. Their plan was for a large two-story sandstone building. It would have a central part with two wings on the sides. However, building the whole design at once was too expensive. So, only the central part and the eastern wing (which included the chapel) were built first. They made sure it could be finished later.
Simkin and Ibler designed several other buildings for the Catholic Church in Queensland around this time. These included a residence in Brisbane and schools. Their buildings often showed a fancy and detailed style popular in the Victorian era.
The first stone for the convent was laid in August 1891. The building officially opened two years later on March 11, 1893. These were big celebrations in Warwick. Money raised at these events helped pay for much of the building's cost.
The building was called a "magnificent edifice" with "a beautiful view of the town." A timber kitchen wing was built behind the main building. This wing was later replaced in 1914. Water tanks were also installed for the building.
The main building work was done by Alexander Mayes from Toowoomba. The stonework was done by John McCulloch of Warwick. The painting was done by P Cameron. The first part of the building cost about £4500.
Completing the Design
The second part of the building, the western wing, was built in 1904. This cost £3215. This addition completed the original design. It included reception rooms on the ground floor and a large dormitory upstairs.
In 1914, another extension was added to the western wing. This was designed by local architects Dornbusch and Connolly. This work was needed because new State High School rules in 1912 required more subjects and rooms for students to graduate. It is thought that dormer windows were added to the roof around this time to bring more light into the attic.
During World War II, students from All Hallows' Convent in Brisbane moved to the Warwick convent. This meant the western verandah had to be enclosed to make more space.
A New Chapter for the Building
The Sisters of Mercy left Warwick in 1988. Local Catholic people kept Assumption College open for higher education. The convent was renamed "Sophia," which is a Greek word meaning wisdom. It opened with its new name on February 17, 1989.
The building was sold in 1994. It was then turned into a reception center for events. This involved adding a new toilet block and making big changes inside. As of 2015, it was known as "Abbey of the Roses." It was used as a wedding venue and offered accommodation.
What the Convent Looks Like
The former Our Lady of Assumption Convent is a large two-story building made of sandstone. It stands out on Locke Street in Warwick. The building has a central entrance area with two wings that extend backward, forming a three-sided courtyard at the back. There are two-story verandahs (porches) on most sides, except for the main front entrance.
The building uses sandstone from Mitchell's Quarry. The front of the building has smooth, cut stone blocks. Other sides have rougher, rock-faced stone. All the detailed parts, like window frames, carvings, and chimneys, are made of smooth sandstone.
The roof is mostly hipped (sloping on all sides) and gabled (triangular ends) over the side wings. Three dormer windows stick out from the roof on the front and back of the central part.
The Front Entrance and Tower
The front of the building faces Locke Street. It has the central part, the gabled ends of the side wings, a large entrance porch, and a bell tower. The entrance porch is not exactly in the middle. It has a pointed arch opening with small towers on the sides. Above it is a block with a statue niche.
The octagonal (eight-sided) sandstone and timber tower is next to the entrance porch. It goes up two levels and has a belfry (bell section) at the top. The lower windows of the tower are tall, rectangular, and filled with stained glass. The upper windows are triangular. The top of the sandstone part of the tower has a battlemented (castle-like) edge. Above this is a timber section with wooden louvers. The tower is topped with a lead-covered onion dome and a metal Latin cross.
The gabled eastern (right) end of the front projects out. It has a central part with a statue niche. On either side are pairs of stained glass windows. The first floor of this wing has three tall, narrow windows. A carved sandstone Latin cross sits at the very top of the gable.
The western (left) end of the front is similar but less decorated. It has a rectangular bay window on the first floor. This bay window has three glass openings. The first floor also has three tall windows and a smaller window above, just like the eastern wing.
Verandahs and Rear Views
The two-story verandah on the western side of the building is made of stone on the ground floor and timber above. The stone columns have carved Greek Cross designs. Stone railings with a trefoil (three-leaf) arch design are on one part. Other parts have cast iron railings and timber lattice panels. The first-floor verandah has been enclosed with panels and casement windows.
The back of the building forms a three-sided courtyard. This area is also dominated by two-story verandahs. The back of the central part has an octagonal section with a hipped roof, which covers the main staircase inside. The verandahs here are stone on the ground level and timber above. The gabled ends of the side wings at the back are stone and have similar windows and gable details as the front.
The eastern side of the building also has two-story verandahs. A central gabled section sticks out, which covers an internal stair hall. This section has two pointed arched windows on the first floor and a door on the ground level.
Inside the Convent
Inside, the building has a central corridor running from east to west on both floors. Smaller rooms open off this corridor, with larger rooms in the side wings. Generally, the lower floor has plastered ceilings and walls. The upper floor has timber board ceilings and walls. The 1914 addition at the back of the chapel is mostly timber inside.
The main entrance through the front porch has a beautiful double timber door. This leads to a small entrance area with two detailed stained glass windows. These windows show patterns in trefoil arched openings. Beyond this is an entrance hall with wooden paneling on the lower walls. Two fancy timber doorways lead to former reception and music rooms. These front rooms have two sash windows each, with stained glass above.
A fine wooden screen separates the entrance hall from the central corridor. This screen has three levels of trefoil arched openings, some with glass panels. Beyond the screen is the main cedar staircase. It has a large carved newel post and turned balusters. A stained glass window lights up the staircase. Two pointed arched openings in the corridor separate this entrance area from the rest of the ground floor.
The chapel is at the eastern end of the corridor. It has a stained timber door with trefoil arched cutouts. The chapel has two parts: the original southern end and a later northern addition. The original part has a coffered timber ceiling that slopes towards the sides. On the southern wall, near where the altar would have been, are four beautiful stained glass window panels. These show the four Evangelists and came from the Royal Bavarian Art Institute for Stained Glass. The eastern wall of the front chapel section has large pointed arched windows with stained glass. The newer back part of the chapel has a timber fireplace and opens to the verandah. North of the chapel is the 1914 addition. This part has large rooms with Wunderlich pressed metal ceilings that feature fleur-de-lis and Greek cross designs.
On the western end of the ground floor corridor, there is another cedar staircase. Two large rooms beyond this have timber ceilings and sash windows. These rooms have recently been joined by a folding door. There is a large bay window in the southern wall of this space. The northern part of the ground floor has other smaller rooms.
The first floor of the former convent also has a central corridor with a timber ceiling. Many former bedrooms open off this corridor. The rooms on the northern side open onto the rear verandah.
Above the chapel, on the first floor, was another dormitory. This room has a vaulted timber ceiling with carved cedar ribs and panels of stained pine. Half-glazed French doors open from this room to the verandah. A wall has divided this large room into two smaller spaces.
The western wing of the first floor has a very large former dormitory. This room has a long timber-boarded ceiling. The ceiling shows early paintwork, generally salmon pink and aqua colors.
The 1914 south-eastern wing has a central corridor with many small former cells. The details in this section, like the Wunderlich ceiling and windows, show that it was built later.
Two stairways from the first floor lead to the attic space. This room was also used as a dormitory. It has horizontal timber-boarded walls and six dormer windows.
The grounds around the convent also have many interesting features. These include a circular front walkway with a statue, rose gardens to the east, and a grotto (a small cave-like shrine).
Why the Convent is Important
The former Our Lady of Assumption Convent was listed on the Queensland Heritage Register on October 21, 1992, for several reasons:
- It shows how Queensland's history developed. The convent shows how Warwick grew as a major center in the Darling Downs. It also shows how the Sisters of Mercy expanded in Queensland.
- It has rare and special features. The building contains very fine and rare stained glass panels. These came from the Royal Bavarian Art Institute of Stained Glass in Munich, Germany.
- It is a great example of its type. The building is a good example of Victorian church architecture. It was influenced by the Gothic style and adapted for Queensland's climate. It also shows the main features of Sisters of Mercy convents in its design and details.
- It is beautiful. The former convent is a very attractive and well-designed sandstone building. It has beautiful details like sandstone carvings, stained glass, and special timber ceilings.
- It is important to a community. The Cloisters building has a strong connection with the Sisters of Mercy in Queensland and the Catholic community of Warwick.
- It is linked to important people or groups. The building is significant because it was home to one of the many branch houses of All Hallows' Convent. Many of Queensland's early education and social programs started from these places.
 | George Robert Carruthers |
 | Patricia Bath |
 | Jan Ernst Matzeliger |
 | Alexander Miles |


