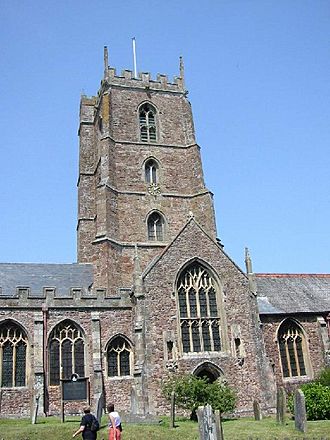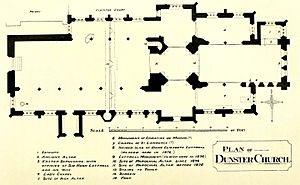Priory Church of St George, Dunster facts for kids
Quick facts for kids Priory Church of St George |
|
|---|---|
 |
|
| General information | |
| Town or city | Dunster |
| Country | England |
| Coordinates | 51°11′00″N 3°26′45″W / 51.1832°N 3.4459°W |
| Completed | 15th century |
The Priory Church of St George is a very old and important church located in Dunster, a village in Somerset, England. Most of the church you see today was built in the 1400s, but parts of it are even older, dating back to the 1100s and 1200s. This church is so special that it has been named a Grade I listed building. This means it's considered a building of great historical and architectural importance.
The Church's Long History
The building of this church began a very long time ago, in the 11th century (the 1000s). It was started by a person named William de Moyon.
The tall tower of the church was built much later. A builder named Jon Marys from Stogursey was hired for the job in 1442. He was paid for every foot of height he added to the tower. He also received extra money for the pinnacles, which are the decorative pointed tops you see on the tower. The tower was finished in just three years. Later, in 1504, extra sections called aisles were added to the sides of the church.
For a long time, the church was shared by two groups: the monks from Dunster Priory and the local people, called parishioners. This sharing sometimes caused disagreements between them. One interesting result of these conflicts was the creation of a beautiful carved screen, called a rood screen. This screen was placed inside the church to divide it into two parts. The local people used the western part, while the monks used the eastern part for their worship.
The church underwent a major repair and update between 1875 and 1877. This type of work is often called a Victorian restoration, as it happened during the Victorian era. The architect in charge of this restoration was George Edmund Street. The church has a cruciform shape, which means it looks like a cross from above. It has a central tower with four levels, built in 1443. This tower features strong diagonal supports called buttresses, a small stair turret, and single windows where the bells are kept.
 | Madam C. J. Walker |
 | Janet Emerson Bashen |
 | Annie Turnbo Malone |
 | Maggie L. Walker |


