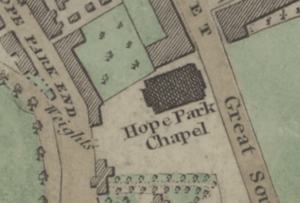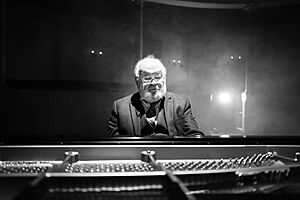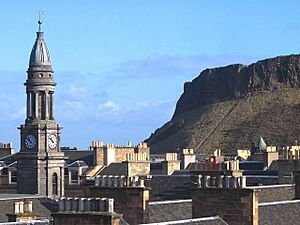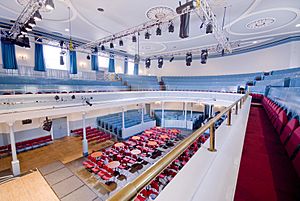Queen's Hall, Edinburgh facts for kids
Quick facts for kids The Queen's Hall |
|
|---|---|
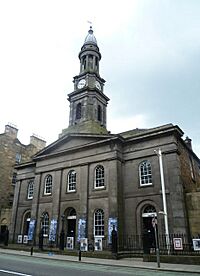 |
|
| Former names | Newington & St Leonard's Parish Church (1932–1976) Newington Parish Church (1834–1932) Hope Park Chapel (1824–1834) |
| General information | |
| Status | Active |
| Architectural style | Neoclassical |
| Location | Edinburgh, Scotland |
| Address | 85-89 Clerk Street Edinburgh EH8 9JG |
| Coordinates | 55°56′28.51″N 3°10′53.97″W / 55.9412528°N 3.1816583°W |
| Named for | Elizabeth II |
| Groundbreaking | 1823 |
| Completed | 1824 |
| Renovated | 1978–1979 |
| Height | 35 metres (115 ft) |
| Technical details | |
| Floor count | 2 |
| Design and construction | |
| Architect | Robert Brown |
| Renovating team | |
| Architect | Larry Rolland |
| Renovating firm | Robert Hurd & Partners |
| Main contractor | Melville, Dundas & Whitson |
|
Listed Building – Category A
|
|
| Official name: South Clerk Street, The Queen’s Hall | |
| Designated | 14 December 1970 |
| Reference no. | LB27176 |
The Queen's Hall is a popular place for concerts and shows in Edinburgh, Scotland. It first opened in 1824 as a church called Hope Park Chapel. Later, it was changed into a concert hall and reopened in 1979. Queen Elizabeth II herself opened it, and the hall was named after her.
This building has a long history. It started as a small chapel and grew into a bigger church. Eventually, it became a famous music venue. Many well-known artists like Nina Simone, Nick Cave, and Adele have performed here. In 2018, about 90,000 people visited the hall for around 200 concerts. It's special because it hosts events for all three big Edinburgh festivals: the Edinburgh International Festival, the Edinburgh Fringe, and the Edinburgh Jazz & Blues Festival.
The building was designed in a classic style called neoclassical by an architect named Robert Brown. Later, Larry Rolland helped change it into a concert hall. It can now hold up to 900 people. Inside, you can see two old boards from the 1700s that show the Lord's Prayer, the Creed, and the Ten Commandments. The Queen's Hall has been a very important historical building since 1970.
From Chapel to Concert Hall
Early Days as Hope Park Chapel
In the early 1800s, more people were moving to the south of Edinburgh. The local church, St Cuthbert's, realized they needed a new place for people to worship. So, in 1822, they decided to build a new chapel.
People quickly donated money and loans to help build it. They found a good spot on South Clerk Street, close to the Meadows. The first stone was laid in 1823, and the chapel opened in 1824. It was called Hope Park Chapel and could seat 1,700 people.
Becoming Newington Parish Church
In 1834, Hope Park Chapel became a full parish church and was renamed Newington Parish Church. During this time, many churches in Scotland faced a big change known as the Disruption of 1843. Some church members left to form the Free Church of Scotland.
Later, in 1873, a large organ was installed in the church. This was quite unusual for churches in Edinburgh at the time.
Helping the Community and St Leonard's Church
The church served both wealthy and poorer areas of Edinburgh. To help those in need, the church started a mission. They opened a school and a missionary hall in a deprived area called Causewayside. These places helped people in the community.
The church also helped build a brand new church in St Leonard's. This new church, designed by John Lessels, opened in 1879 and could hold 1,000 people. Sadly, it was damaged by fire soon after but was quickly rebuilt.
Joining Forces and Closing Down
In 1929, many churches in Scotland joined together. Because Edinburgh's population was changing, some churches had to combine or close. In 1932, Newington Parish Church and St Leonard's Church united to become Newington and St Leonard's Parish Church. The St Leonard's building was sold, and the money helped build a new hall at the Newington site.
However, over the years, fewer people attended church in the area. After many discussions about combining with other churches, the Newington and St Leonard's Parish Church finally closed its doors on July 31, 1976.
The Queen's Hall Today
Transforming into a Concert Hall
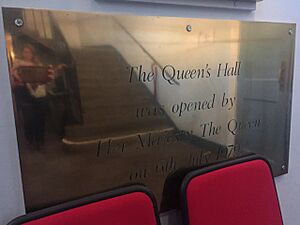
After the church closed, several Scottish music groups were looking for a permanent home. They saw the old church building as a perfect spot for a concert hall. Architects were hired to create plans to turn the church into a music venue.
Money was raised from different sources, including the Scottish Arts Council and the city council. Work began in 1978 to transform the building. The project took time and received more funding, allowing for better facilities.
Before it opened, they chose the name "The Queen's Hall." This name was picked to connect with Edinburgh's royal history and to remember a famous concert hall in London.
Opening and Renovations
Queen Elizabeth II officially opened The Queen's Hall on July 6, 1979. Even after opening, more improvements were made. A new room called the Canada Room (now Tunnell Room) opened in 1982. A mezzanine level was added in 1991, and in 1996, they installed a piano lift, new lights, and carpets.
In 2003, there were plans for a big upgrade, even suggesting tearing down most of the building and rebuilding it. However, these plans were later dropped. Instead, in 2017, the hall announced a £3 million renovation project. This project aimed to improve the building before its 200th anniversary in 2023.
Recent work has included making the bar areas better and restoring the outside of the building. These improvements were supported by the Scottish Government and Historic Environment Scotland.
The Hall's Role Today
The Queen's Hall had its longest closure from March 2020 to August 2021 due to the COVID-19 pandemic. Since then, it has received funds to improve accessibility and add new toilet facilities.
Today, The Queen's Hall is a busy and important music venue. It has hosted many famous artists and continues to be a key part of Edinburgh's cultural scene. It's the only major venue that hosts events for all three of Edinburgh's biggest festivals: the International Festival, the Fringe, and the Jazz & Blues Festival. The hall can hold 900 people standing or 801 seated.
The Building's Design
The Queen's Hall was designed in the neoclassical style by Robert Brown. This style is inspired by ancient Greek and Roman buildings. It was recognized as a very important historical building in Scotland in 1970.
Outside Appearance
The front of the building has a central section with three parts. These parts are separated by four Doric pillars, which are a type of classic column. Above these pillars is a simple triangular shape called a pediment. Each part has two levels with rounded windows or doors.
Above the central section is a tall steeple. This steeple has an eight-sided tower with two levels. The bottom level has rounded openings, and the upper level has clock faces. On top of this, there's a round section with more pillars, supporting a long dome with a weather vane. The steeple is about 35 meters (116 feet) tall and stands out in the Edinburgh skyline.
The front of the building is made of smooth, cut stone, while the sides and back are made of rougher stone. Iron railings with decorative tops surround the front.
Inside the Hall
When you enter, you go through a round entrance area. The main concert hall is shaped like a "D". It has a flat back wall with two tall, rounded windows. Inside, there are cast iron pillars that support a U-shaped balcony. The ceiling is flat and decorated with circles and plaster roses. The main hall is about 31 meters (102 feet) long and 22 meters (73 feet) wide.
Changes Over Time
The building has been changed several times. In 1955, the inside was painted in bright colors, and the seating was rearranged.
The biggest changes happened in 1978 and 1979 when it was turned into The Queen's Hall. Many of the church pews were removed or changed. The old organ was taken out, and new seating was added in its place. They also added double-glazed windows and a modern air system. An extension was built, and the old church hall became a space for smaller concerts and a bar.
Special Features
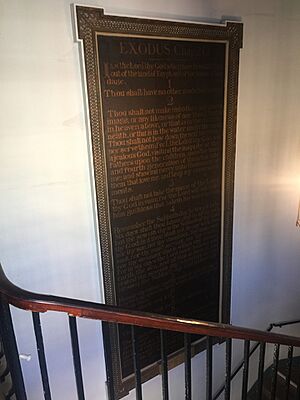
Inside the hall, you can see two very old, tall boards from the 1700s. These boards display the Lord's Prayer, the Creed, and the Ten Commandments in gold letters. They were moved to the hall in 1950 and are now in the stair-halls.
The original church had a beautiful pulpit, which was the main focus point. When the building became a concert hall, the pulpit was removed and given to another church. In its place, a round plaster artwork was put on the wall.
The hall also had a small pipe organ from 1809, which was brought from England. This organ was later moved to another location in 1992. The original clock mechanism in the steeple broke in the 1800s and was replaced. The replacement mechanism was stolen when the building was converted, and now an electric one is used.
 | James Van Der Zee |
 | Alma Thomas |
 | Ellis Wilson |
 | Margaret Taylor-Burroughs |


