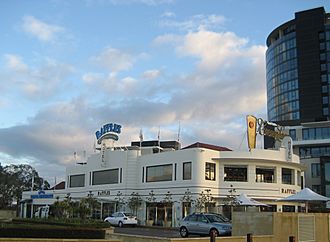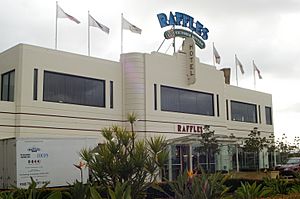Raffles Hotel, Perth facts for kids
Quick facts for kids Raffles Hotel |
|
|---|---|

The Raffles Hotel in Applecross, Perth
|
|
| General information | |
| Type | Hotel |
| Architectural style | Inter-War Functionalist/Art-deco |
| Location | Applecross, Western Australia |
| Coordinates | Lua error in Module:Coordinates at line 614: attempt to index field 'wikibase' (a nil value). |
| Completed | 1896 |
| Renovated |
|
| Technical details | |
| Floor count | 2 |
| Renovating team | |
| Architect | William G. Bennett |
| References | |
| Designated | 22 January 2002 |
| Reference no. | 1544 |
The Raffles Hotel is a famous building located in Applecross, a suburb of Perth, Western Australia. It sits right where Canning Highway meets Canning Beach Road. This two-storey hotel is a great example of the Inter-War Functionalist style, which was popular between the two World Wars. It's one of the few hotels built in this style that you can still see in Perth today.
Originally known as the Canning Bridge Hotel, this building has been a licensed hotel since at least 1896. For over 50 years, until 2002, it was owned by a property developer. He had plans to knock it down, but the Art Deco Society of Western Australia worked hard for ten years to save it, and they succeeded!
Contents
The Story of Raffles Hotel
Early Beginnings by the River
The area around Canning Bridge was always an important stop for travelers going between Fremantle, Perth, and Guildford. Because of this, it was a perfect spot for places to stay and get refreshments. The first Canning Bridge was built in January 1850. Soon after, in May, a man named Samuel Duffield got a license for his "Bridge Inn of Canning." We don't know exactly where that first inn was, but it might have been an early version of the Canning Bridge Hotel.
The Canning Bridge Hotel opened in 1896. It was a single-storey building with a tall, pointed roof. Next to it, there was a pavilion with a dance hall upstairs and refreshment rooms downstairs. This hotel was a popular meeting place for many social and sports groups, like the W.A. Hunt Club. It even hosted the very first council meeting for the East Fremantle District Road Board in 1901.
A New Look: The Art Deco Transformation
In 1937, the hotel got a huge makeover. This happened at the same time a new bridge was being built and Canning Highway was being improved. The hotel was given a striking new look in the Art Deco style, designed by architect William G. Bennett. It was also renamed the Raffles Hotel, inspired by the famous Raffles Hotel in Singapore.
The new design of the hotel, especially its front section, was carefully planned. The architect wanted to make sure it looked good next to the important Applecross District Hall, which was also a key building in the community. William Bennett was a well-known architect who also designed other important buildings like the Plaza Theatre and Arcade in Perth, and the Olympic Pool in Kalgoorlie.
The renovation cost about £A10,000. One special feature added was an outdoor garden area, which was thought to be the first of its kind in Australia. This garden was located on the northern side of the hotel property.
Modern Design and River Views
The Raffles Hotel's new design showed off the popular style of the time. It featured smooth, simple shapes and strong horizontal lines, which suited its riverside location perfectly. The most impressive part of the design was the large, curved balconies on both floors facing the river. From these balconies, people could enjoy amazing views of the Swan and Canning Rivers.
The outside of the hotel was covered in cream-colored cement, with horizontal lines carved into it to make them stand out. The roof over the first floor was covered with colorful tiles. Green, circular steps led guests from Canning Highway to the hotel entrances.
A Hub for Entertainment
In the 1940s and 1950s, the Raffles Hotel was known as a top spot for social events in Perth. Later, it became famous for its bright neon signs. In 1959, a separate building with twenty rooms was added behind the main hotel. This new addition offered motel-style accommodation, which was popular with families at the time.
More changes happened in 1985. A fire damaged the first floor, and a new metal roof was put on. An entertainment venue called The Raffs was also built on the river side of the building. During the 1970s and 1980s, the Raffles was a popular place for live music, hosting many famous local and national performers. The hotel was also a favorite spot for AC/DC singer Bon Scott.
Raffles Hotel Today
In 2002, the hotel property was sold to a construction company called Multiplex. They redeveloped the area, building a 17-storey apartment tower. However, as part of the agreement, the beautiful Art Deco hotel building from 1939 was kept and carefully restored. Today, it continues to be a landmark in Applecross.
Why Raffles Hotel is Important
The Raffles Hotel is recognized as a significant historical building.
- It was listed on the City of Melville's Municipal Heritage Inventory in 1994.
- The National Trust of Western Australia classified it as important in 1995.
- It received a temporary listing on the State Register of Heritage Places in 2001.
- Finally, it was permanently added to the State Register on January 22, 2002, ensuring its protection for future generations.
 | Stephanie Wilson |
 | Charles Bolden |
 | Ronald McNair |
 | Frederick D. Gregory |


