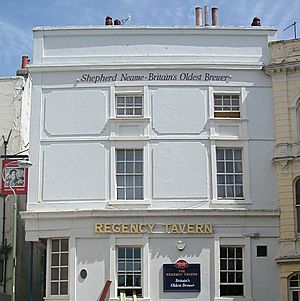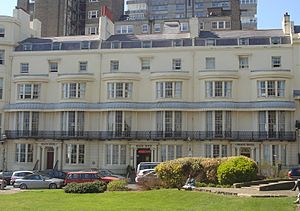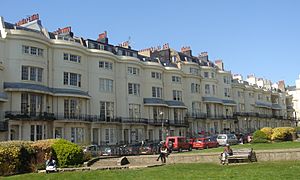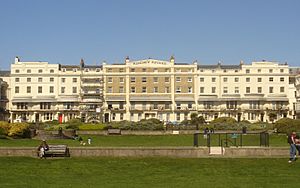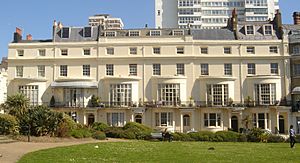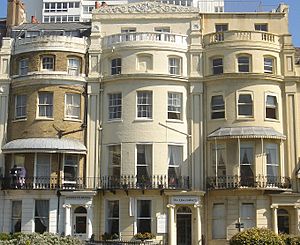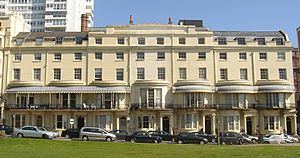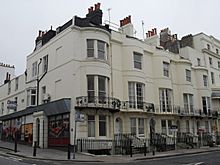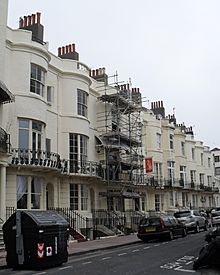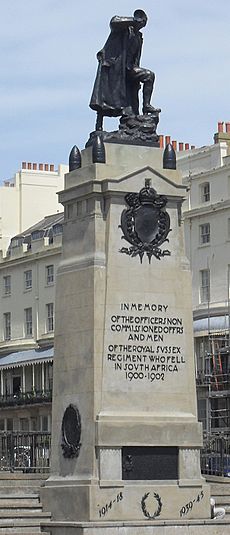Regency Square, Brighton facts for kids
Quick facts for kids Regency Square |
|
|---|---|
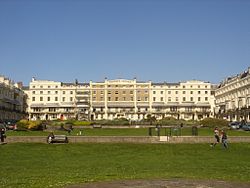
General view of the square from the south
|
|
| Location | Regency Square, Brighton, Brighton and Hove, East Sussex, United Kingdom |
| Built | 1818–1828 |
| Built for | Joshua Hanson |
| Architect | Amon Wilds, Amon Henry Wilds (attr.) |
| Architectural style(s) | Regency/Classical |
|
Listed Building – Grade II*
|
|
| Official name: 2–4 Regency Square; 5–20 Regency Square; 26–37 Regency Square; 51–56 Regency Square; 57–59 Regency Square; 60–66 Regency Square; 131 King's Road |
|
| Designated | 13 October 1952 |
| Reference no. | 481126; 481127; 481129; 481135; 481136; 481137; 482002 |
|
Listed Building – Grade II
|
|
| Official name: 22–25 Regency Square; 38–46 Regency Square; 46a Regency Square; 46b Regency Square; 47–49 Regency Square |
|
| Designated | 20 August 1971 (22–25, 38–46); 26 August 1999 (others) |
| Reference no. | 481128; 481130; 481131; 481132; 481133 |
| Lua error in Module:Location_map at line 420: attempt to index field 'wikibase' (a nil value). | |
Regency Square is a large group of houses built in the early 1800s. It sits right by the sea in Brighton, a city in the United Kingdom. A businessman named Joshua Hanson planned this area as Brighton became a popular place to visit.
The square has 69 houses and other buildings. Most of the houses around the central garden were finished by 1824. This area was once known as Belle Vue Field.
Regency Square was a fancy place where important people lived. The garden in the middle was private at first. However, it became public in 1885 and has been open to everyone since World War II. An underground car park was built under the garden in 1969.
Many buildings in and around the square are now "listed buildings." This means they are protected because of their special history or architecture. Forty-seven houses have the second-highest protection (Grade II*). Eighteen other houses, a war memorial, a nearby inn, and some bollards have a lower protection (Grade II).
Contents
The Story of Regency Square
From Field to Fancy Square
Regency Square was built on what used to be open fields west of Brighton. This area was briefly called Belle Vue Field. It was named after Belle Vue House, owned by Francis Hanson in the late 1700s.
Near Belle Vue House was a windmill called West Mill. This windmill was moved in 1797. Eighty-six oxen pulled it two miles uphill to a village called Preston. It was renamed Preston Mill and later taken down in 1881.
By the late 1700s, Brighton (then called Brighthelmstone) was becoming a popular seaside town. When the town fair needed a new spot, Belle Vue Field was sometimes used.
People sometimes say a large army camp was on Belle Vue Field in 1793. But the field didn't exist then. The camp was actually much bigger. Jane Austen even wrote about an army camp in Brighton in her book Pride and Prejudice.
Joshua Hanson Builds the Square
In 1818, Joshua Flesher Hanson, Francis Hanson's son, bought the field. Brighton was growing fast. Businessmen were building large groups of houses by the sea to attract rich visitors.
Hanson's plan for Regency Square was very big. He divided the field into 69 plots. He then rented these plots to builders. He made strict rules about how each house should look. This was to make sure all the buildings matched.
In return, the builders could buy the houses. They would get very large homes with great sea views. They also got special access to the big garden in the middle. Most builders bought the houses quickly. This was good for Hanson, as he made money and didn't have to worry about the buildings anymore.
The rules said houses needed:
- An iron balcony.
- Stucco (a type of plaster) on the lower part of the house.
- Paint on the outside every three years.
- Repairs for any damage.
- Money paid for the garden's upkeep.
The rules also said no stucco above the balcony. Residents had to form a committee. This group would make sure the rules were followed. They would also collect money for the garden's care.
We don't have official papers, but many people believe the father-and-son team of Amon and Amon Henry Wilds designed Regency Square. They were important architects in Brighton. They helped create the town's special Regency style.
Building started in 1818 and most houses were done by 1824. A walkway called Regency Colonnade was built. It connected the square to nearby Russell Square. The Regency Tavern, a pub, has been in this walkway since the 1870s.
In 1866, the West Pier was built across from the square's garden. It was a famous pier designed by Eugenius Birch.
Hanson had put a 71-year time limit on the rules for the houses. This meant the rules would end on December 25, 1889. Residents would lose their right to use the gardens. The residents' committee tried to buy the gardens. They also tried to make the rules last longer. In 1884, a new law called the Brighton Improvement Act helped. Brighton Corporation (the local council) took over the gardens. House owners signed new papers to keep the rules for their homes forever.
Regency Square in the 1900s
Regency Square was always a very important and high-class place. It is still seen as one of Brighton's best squares by the sea. By the mid-1900s, many houses had become hotels. But today, most have been turned into flats again. So, many people live there.
In 1963, there was a plan for a car park in the central garden. This changed to an underground car park. It was built from 1967 to 1969. The garden was dug up, the car park was built, and then the lawns and flowerbeds were put back.
A tall, modern 24-storey building called Sussex Heights was built nearby in 1968. Some people didn't like it. They felt its modern style and height didn't fit with the old square.
In the early 1970s, hotels wanted to put up bright neon signs. After talking with a local group called the Regency Society, the council made the square a "conservation area" in 1973. This means the council has more control over changes to buildings and streets. This helps keep the area's special look. The conservation area has grown twice since then.
Regency Square's Buildings
Almost all buildings in Regency Square are "listed buildings." This means they are protected because of their historical or architectural importance. Forty-seven houses are Grade II* listed (very important). Eighteen other houses, a war memorial, an inn, and some bollards are Grade II listed (important). The house at the southwest corner is now part of King's Road but was built for Regency Square. It is also Grade II* listed.
The five Grade II* parts of the square were listed on October 13, 1952. This included the house at the southwest corner (St Albans House).
The entire west side was listed in 1952. This included St Albans House, numbers 2–4, and numbers 5–20. On the north side, numbers 26–37 are also Grade II* listed. On the east side, numbers 51–56, 57–59, and 60–66 are Grade II* listed. All these listings include the iron railings outside the houses.
Numbers 22–25 and 38–46 on the north side were listed as Grade II in 1971. Most of the other original houses were listed as Grade II in 1999. These include numbers 46a, 46b, and 47–49.
A small block of flats called Abbotts is at the southeast corner. It was built in 1961–62. It replaced three original Regency Square houses (numbers 67–69). These houses had become a hotel earlier in the 1900s.
Special Grade II* Buildings
- 2–4 Regency Square
These three houses (now the Beach Hotel) have curved fronts. They are four storeys tall. Number 2 is made of brick that has been painted. The others are covered in stucco. Each house has a basement and a window that sticks out from the roof.
The ground floors look like rough stone. They have arched doorways with Classical-style porches. The windows on the first three floors stick out. On the first floor, there's a curved iron balcony. The third floor has three small windows.
- 5–20 Regency Square
These sixteen houses make up most of the west side of the square. They were all designed at the same time. They follow the old style of terraced townhouses. Some houses are fully covered in stucco. Number 18 still has its original yellow brick. Others have painted brick on top and stucco on the ground floor.
The roofs are slanted and covered with slate. Each house has windows that stick out from the roof. Numbers 5–13 are four storeys tall. The other seven houses are three storeys. Most houses have a single bay window (a window that sticks out). Number 12 has three windows on each floor.
The entrance porches have columns and flat tops. They have arched doorways. Small iron balconies run along the first floor. Many houses have special fanlights (windows above doors) with colored glass.
- 26–37 Regency Square
These 12 houses are on the north side, facing the sea. They are the main part of the square. They look like a grand palace with a triangular top (a pediment) that says Regency Square in big letters.
The end parts (numbers 26–27 and 36–37) are four storeys tall and covered in stucco. The middle part (numbers 30–33) is also four storeys and made of yellow brick. It has the special pediment. Numbers 28–29 and 34–35 are three storeys tall and connect the middle to the ends.
Numbers 30–33 have two windows on each floor. The other houses have one. These middle houses also have four flat columns (pilasters) running up the front. The entrance porches have columns. Each house has an iron balcony with a canopy on the first floor.
- 51–56 Regency Square
The east side of Regency Square looks a bit different from the other sides. Numbers 51–56 were designed to be balanced. The two houses in the middle stick out a little and have a more noticeable pediment.
Each house is four storeys tall. They have a single bay window on the ground and first floors. Other common features include rough-looking stucco on the ground floor. They also have porches with columns and arched doorways. There are iron balconies on the first floor. Some windows are sliding sash windows. Numbers 52, 53, 54, and 56 have windows sticking out from their slate roofs.
- 57–59 Regency Square
These three houses might have been designed as one group, but they don't look like it anymore. Numbers 58 and 59 are five storeys tall. Number 57 has four storeys and windows sticking out from the roof.
The top of the wall (parapet) above number 58 has a fancy pediment with leaf designs. Each house has a porch with columns and a straight door with a round window above it. Numbers 57 and 59 have canopies and first-floor balconies. Number 58 only has a balcony. These three houses are the only ones on the east side with full-height curved fronts. Number 57 is the only one on that side that still has its original yellow brick.
- 60–66 Regency Square
These seven houses are also designed to be balanced. The three houses in the middle stick out. They have a tall top wall (parapet) with a very flat pediment. Like the rest of the east side, these houses have porches with columns, flat-arched doors, and round windows above them.
The ground and first floors have three-part bay windows with flat tops. A narrow canopy is above the first-floor window on most houses. Another flat top runs across the whole group of houses above the third floor. The houses on each end (numbers 60–61 and 65–66) have pairs of windows sticking out from the roof.
- 131 King's Road
This building used to be called St Albans House. Amon Henry Wilds designed it in 1828. A shop was added in the early 1900s. The ground floor has been a restaurant since 1930. The building has five storeys. It has three windows facing King's Road and the sea. It has five windows facing Regency Square. It is covered in stucco and has a slate roof. The shop front has a thin iron balcony on top.
Important Grade II Buildings
- 22–25 Regency Square
These houses are at the northwest corner of the square. They include number 67, which is on the corner of Preston Street. These houses were built in the early 1820s and have curved fronts. Number 67 Preston Street is three storeys tall and has a shop facing west.
The four houses facing Regency Square are three storeys tall. Number 25 also has an attic. They are made of brick covered with painted stucco. Each house has a chimney on its slate roof. They have stairs leading to the entrance with iron railings. The ground floor looks like rough stone. Each house has a single bay window on each floor. There's an iron balcony on the first floor.
- 38–46 Regency Square
These houses are on the northeast side of the square. They were built around the same time as the houses at the northwest corner. There used to be an archway for carriages between numbers 42 and 43. These houses are made of stucco-covered brick. All but number 40 have slate roofs.
All houses are three storeys tall and have windows sticking out from the roof. Number 43 has two bay windows on each floor (except the ground floor, where the archway was). The other houses have only one. Each house also has a balcony.
- 46a Regency Square
Number 46a Regency Square is partly in the square and partly in the walkway opposite the Regency Tavern. It is thought to be the last building finished. It was first built as a one-storey architect's studio. In the 1960s, it got an upper storey. It is now a two-storey cottage covered in stucco. It has three windows on the first floor.
- 46b Regency Square
Number 46b Regency Square is in a small corner between number 47 and the Regency Tavern. It has three storeys and lots of decoration. The ground floor was changed in the 1900s. Above it, flat columns (pilasters) go up to the top wall. They are broken by a small balcony on the second floor. The window above this has a round arch and fancy decorations.
- 47–49 Regency Square
Numbers 47–49 Regency Square look different from the rest of the square. All three have a single angled bay window on each of their three storeys. These angled bay windows were added in the late 1800s. When they were built in 1832, the houses had curved or flat fronts. Each house also has a flat top and a top wall. Number 47's doorway is straight, but the other two houses have round-arched entrances.
- War Memorial
A memorial remembering 152 soldiers from the Royal Sussex Regiment who died in the Second Boer War stands at the south end of Regency Square's garden. It faces King's Road and the sea. It was put up in 1904. It is a square base with a flat top and a triangular top (pediment). A bronze trumpeter stands on top.
- Regency Tavern
The Regency Tavern's main front faces north into the walkway to Russell Square. It has six windows. The side wall, facing Regency Square, has two windows on each of its three storeys. The front is mostly original. It was built in 1829 as three separate houses. These houses became one pub in the late 1800s and mid-1900s.
- Bollards
Two iron posts (bollards) in the walkway outside the Regency Tavern are also Grade II listed. They were put up in the mid-1800s. They have grooves along their sides. One has the name of the company that made it at the bottom.
Life in Regency Square
Regency Square was a very important and high-class place. It attracted rich and famous people. After World War I, the square slowly became less fancy as hotels started to move in. By the mid-1900s, most houses were hotels. But now, most have been turned into flats, so many people live there again.
Military bands played music in the garden in 1831, 1849, and again in 1904. This was for the unveiling of the Royal Sussex Regiment Memorial. But the residents' committees tried to keep the garden a quiet place for people living there. In the 1890s, temporary tennis courts were set up on the lawn. During World War II, air-raid shelters were built in the square. An underground car park was built under it in 1969.
Number 1 Regency Square, later called St Albans House, is now 131 King's Road. It is "historically the most interesting house in the square." Amon Henry Wilds designed and built it in 1829.
The Duchess of St Albans, Harriet Mellon, lived there from 1830 until her death in 1837. She was an actress who married a rich banker and became England's wealthiest woman. She later married William Beauclerk, the 9th Duke of St Albans. They often visited Brighton. Their long stays at No. 1 Regency Square made it famous as St Albans House. For seven years, it hosted grand parties and feasts for hundreds of upper-class guests. The Duke sometimes showed his falcons in the Regency Square garden.
Two other famous people, Oscar Wilde and his friend Lord Alfred Douglas, had an unexpected visit to Regency Square in the late 1800s. Their horse and carriage crashed into the garden railings. Local newspapers wrote about it. Wilde said it was "an accident of no importance," possibly a joke about one of his plays.
Some buildings in Regency Square are still hotels today. The Beach Hotel is at numbers 2–4. Hotel Pelirocco is at numbers 9 and 10. Hotel 360 is at number 12. The West Pier Hotel (numbers 14–15) and Topps Hotel (numbers 16–18) are also on the west side. On the north side, there are three hotels: the Regency at number 28, the Prince Regent at number 29, and the Artist Residence at number 33. The east side has Adelaide House (number 51), Brighton House (number 52), Hotel Una (numbers 55–56), and the Queensbury Hotel (number 58).
 | Misty Copeland |
 | Raven Wilkinson |
 | Debra Austin |
 | Aesha Ash |


