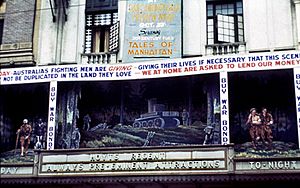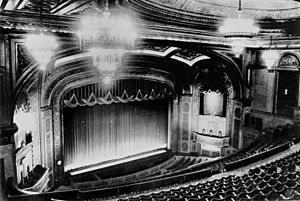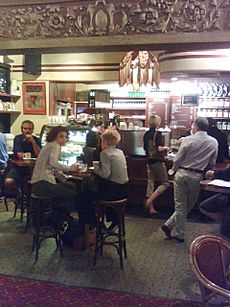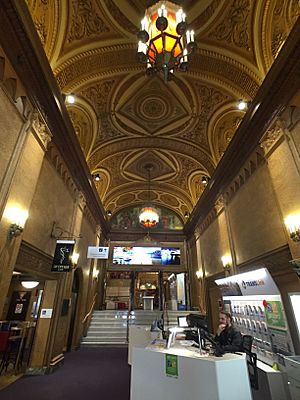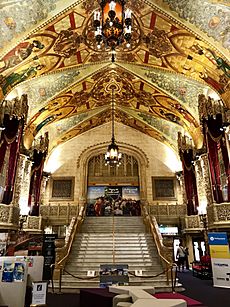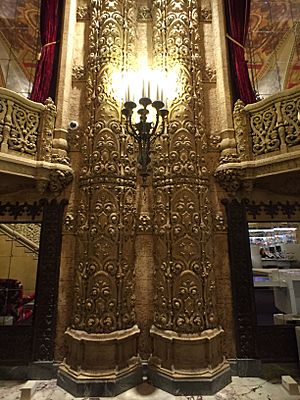Regent Theatre, Brisbane facts for kids
Quick facts for kids Regent Theatre (Brisbane) |
|
|---|---|
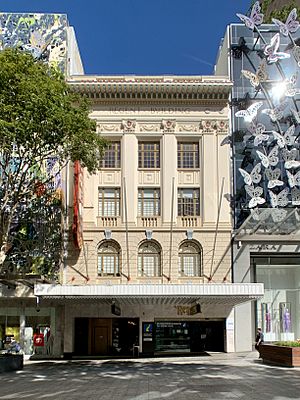
Queen Street Mall facade, 2020
|
|
| Location | 167 Queen Street, Brisbane, Australia |
| Design period | 1919–1930s (interwar period) |
| Built | 1928–1929 |
| Architect | Richard Gailey, Junior, Charles N Hollinshed, Aaron Bolot |
| Architectural style(s) | Classicism |
| Official name: Regent Building, Regent Theatre | |
| Type | state heritage (built) |
| Designated | 21 October 1992 |
| Reference no. | 600140 |
| Significant period | 1929 (fabric) 1929–1970s (historical) 1929–ongoing (social) |
| Significant components | office/s, foyer – entrance, steps/stairway, shop/s |
| Builders | J & E L Rees, A J Dickenson |
| Lua error in Module:Location_map at line 420: attempt to index field 'wikibase' (a nil value). | |
The Regent Theatre was a famous cinema building in Brisbane, Australia. It was located at 167 Queen Street, Brisbane. This grand building was designed by architects Richard Gailey, Charles N Hollinshed, and Aaron Bolot. It was built between 1928 and 1929. The Regent Theatre was one of the first "Picture Palaces" built by Hoyts in the 1920s. These were very fancy cinemas. The main part of the theatre was changed in 1979–1980 to have four smaller screens. However, the building's entrance and main foyer were kept. The Regent Building was added to the Queensland Heritage Register on 21 October 1992.
Contents
What Was the Regent Theatre?
The Regent Theatre in Brisbane was the first and only American-style "picture palace" built in Queensland. These cinemas were designed to look very grand and luxurious. They copied the fancy style of Hollywood's Golden Era. The Regent was one of many such theatres run by Hoyts across Australia.
Other important Regent Cinemas were built around Australia. These included the Regent in George Street, Sydney (now gone). The Regent on Rundle Mall in Adelaide is now a shopping mall. The Regent Melbourne on Collins Street was restored in the 1990s. It is now a successful live theatre. The Regent Theatre, Dunedin in New Zealand was changed for live shows in the 1970s. It is still used for both shows and movies.
The Regent in Brisbane was designed by Charles N. Hollinshed from Melbourne. Richard Gailey Junior and Aaron Bolot from Brisbane also helped. It opened on 8 November 1929. Building it cost about £300,000. The first movie shown was Fox Movietone Follies of 1929.
How the Regent Building Changed Over Time
The Regent Building was part of the original Regent Theatre complex. It was built between 1928 and 1929. It had a basement, four floors of offices, and two shops at street level. It also had the fancy entrance hall and grand foyer. These led to the original 2500-seat theatre. The office part of the building was finished in late 1928. The theatre opened in November 1929.
In the late 1970s, the building was redeveloped. Four smaller cinemas were put into the space where the large theatre used to be. It reopened in 1980 as the Hoyts Entertainment Centre. The office floors, basement, shops, entrance hall, and grand foyer were kept. One of the new cinemas, called the Showcase Theatre, was designed to look like the original Regent Theatre. Its entrance area also looked like the original theatre's mezzanine entrance. The entertainment centre closed in June 2010 for more changes.
The Regent Building was on Queen Street, a main street in Brisbane. It was in the city's main shopping and entertainment area. The theatre's design was shaped by the land it was built on. The narrow Queen Street part held the entrance and foyer. This gave the theatre a fancy Queen Street address. The main theatre part was built on the wider Elizabeth Street side.
The Brisbane City Council approved building the Regent Theatre in 1926. At that time, "picture palaces" were becoming very popular. The Regent joined many other theatres in central Brisbane. These theatres made the city a lively cultural place.
Who Designed the Regent Theatre?
The architects who designed the 1929 Regent Theatre Building worked together. Charles Neville Hollinshed was from Melbourne. Richard Gailey Junior was a well-known architect in Brisbane. Aaron Bolot, who worked for Gailey, also helped with the project. Their designs were shown in the Architecture and Building Journal of Queensland. The articles described how grand and splendid the building was.
The Queen Street part of the building had a basement, a shop, four floors of offices, the entrance hall, and the grand foyer. It was first planned to be the Capitol Building. That is why you can see intertwined "CBs" (for Capitol Building) on the front of the building. The theatre part was built on the larger Elizabeth Street site. It had six shops at street level and a basement car park for 200 cars.
The theatre building was made of brick with a steel and concrete frame. The Regent in Brisbane was like other "picture palaces" built by Hoyts. These theatres created a fantasy world inside. They had fancy decorations so people could feel like they were in a special place. The Brisbane Regent's inside design mixed Gothic, Baroque, and Classical styles.
Two building companies worked on the Brisbane Regent. AJ Dickenson built the theatre part. J & EL Rees built the Queen Street section. The total cost, including furniture, paintings, a huge chandelier, carpets, a Wurlitzer organ, and air conditioning, was about £400,000.
Inside the Regent Theatre
The Regent Theatre opened on 8 November 1929. It was called "palatial" and "strikingly beautiful." It could seat more than 2500 people. This made it one of Australia's largest theatres. It had a big stage, a large movie screen, modern lights, three talking machines, and a £25,000 Wurlitzer organ from New York.
A large dome was above the main seating area. It had a one-ton bronze chandelier in the middle. The fancy plaster work was done by Picton Hopkins and Son Pty Ltd from Melbourne. Some local companies also helped. The furniture and art were chosen by Hoyts' Managing Director, Frank Thring Senior. He collected them during his travels in Europe.
The Regent office building was successful from April 1929. It had dressmakers, hairdressers, accountants, and other businesses. A cafe was on the ground floor. Hoyts also had offices in the basement.
During the Depression, the Regent offered a temporary escape for people. It also showed newsreels, which were important during World War II. Later, drive-in theatres and television became popular. This led to fewer people going to large cinemas like the Regent. From the 1970s, cinema companies started building multiplexes. These had smaller screens for different movies.
Efforts to Save the Regent Theatre
From late 1969, Hoyts and the Mayne Estate (who owned the land) started planning to change the Regent Theatre. In January 1973, these plans were announced. This made the National Trust of Queensland look into the theatre's history. They added it to their heritage list in July 1974.
The lease for Hoyts was ending in 1977. So, it was decided to replace the large theatre with smaller cinemas. The National Trust objected to these plans. They managed to delay the project. They also suggested other ideas, but these were too expensive. In June 1978, the Brisbane City Council approved a plan. This plan kept the entrance hall, grand foyer, cafe, and offices. But it replaced the main theatre with four cinemas and shops. A "Save the Regent" campaign started the next month. The National Heritage Commission also added the theatre to its National Register.
The last movie was shown in the original Regent Theatre on 27 August 1978. Demolition was planned soon after. The University of Queensland Senate tried to delay it. They wanted to see if the Regent could become a live theatre. The Building Workers' Industrial Union also put a "Green Ban" on the site. This stopped work to allow more talks. The ban was lifted on 8 December 1979, as no good plan to save the theatre was found.
Workers started demolishing the interior on Saturday, 9 December 1979. Newspaper reports said young men used sledgehammers and chainsaws. The plaster on the walls was broken. The seats were destroyed. Some parts of the interior were saved for other cinemas. The "Save the Regent" group complained about the demolition.
The $5 million redevelopment opened on 2 August 1980. It was called the Hoyts Entertainment Centre. It had new, smaller cinemas. One cinema was decorated with plaster from the original theatre. The building also had a ground-level entrance area and bar. Two other cinemas were on an upper level. A McDonald's restaurant was in the basement. The Regent Building facing Queen Street stayed mostly the same. It served as the entrance to the new cinema complex.
In 1992, the Hoyts Entertainment Centre was added to the Queensland Heritage Register. The heritage listing included all that was left of the original Regent Theatre. An objection was made about including the new cinemas. After a review, it was decided that the part with the four cinemas was not historically important. So, in 1994, the heritage boundary was made smaller.
The Regent Theatre complex continued to operate until June 2010. It hosted the annual Brisbane International Film Festival (BIFF) since about 1995. A new development was planned for the Regent, Wintergarden Shopping Centre, and Hilton Hotel sites. This plan involved demolishing the cinema box and building an office tower. It also included keeping the heritage-listed Regent Building's entrance hall and grand foyer. These parts would be included in the new complex.
The Theatre from the 1970s to the 2000s
In 1978, Hoyts and The University of Queensland Mayne Trust planned to demolish the Regent. But after the "Save the Regent" campaign, a deal was made. The original building was saved. Only the interior decorations, mostly plaster, were removed. Many of these decorations were later used in the new Regent cinemas. The marble staircase and vaulted ceilings of the entrance hall, grand foyer, and mezzanine foyer were saved. They still had their ceiling murals and plaster castings.
The four new Regent cinemas were built inside the original 1929 building. Cinema One used the original decorations saved from the main theatre. In 1992, the building was added to the Queensland Heritage Register. The basement car park was rebuilt. For many years, until 2003, it housed Australia's largest McDonald's restaurant.
The Regent had the largest cinema screens in Brisbane for many years. It was also the most popular cinema into the 2000s. In 2001, Hoyts and Greater Union merged. Hoyts had to stop operating at the site due to a ruling. Greater Union then ran the cinemas for a while. In 2003, Birch, Carroll & Coyle leased the building. They updated cinemas three and four with blue and red colour schemes.
When Birch, Carroll & Coyle rebuilt another cinema, they lost interest in the Regent. The cinemas became run down. This made the owners question the future of the site. In 2007, the University of Queensland Mayne Trust sold the property. The new owners planned to redevelop it.
Office Tower Development
The historic facade, entry, and mezzanine foyer of the Regent Theatre were kept in a new development. Most of the building was demolished to make way for a forty-storey office tower and car park. This decision caused controversy. A new "Save The Regent" group formed in 2008. They tried to save the Regent because it was still showing movies. They held protests.
The battle was lost. The Regent was demolished between June 2011 and March 2012. The new office tower does not have cinemas. However, it has three multi-function auditoriums. These can be used as cinemas on weekends.
In May 2013, news reported that the Regent Tower development was stopped. In November 2014, the Brisbane City Council moved the Brisbane Visitor Information Centre into the Regent's entrance hall and grand foyer. The development director said the project would still happen. But the type of space was still being decided. As of December 2014, construction had not started.
What the Regent Building Looks Like
The Regent Building is at 167 Queen Street. You can enter it from the Queen Street Mall. Nearby are the 1924 Brisbane Arcade, the 1930 National Australia Bank, the 1981 Wintergarden Shopping Centre, and the 1986 Hilton Hotel. This five-storey building is what remains of the original theatre. It has the decorated entrance hall, a small shop, and a coffee shop on the ground floor. Levels one to four have offices. There is also a basement. Behind this part is the grand foyer with its marble staircase.
Outside the Building
The Queen Street facade (front) of the Regent Building was finished in late 1928. It has a classical design with an Art Deco style. It is symmetrical, with three window sections and four floors above ground. The first floor looks like stone with arched windows. The second and third floors have tall, plain pilasters. All windows have their original metal frames.
The second-floor windows have a sill with Italianate balusters. Below the third-floor windows are panels with "CB" (for Capitol Building) in the middle. The top of the building has the name "REGENT BVILDING" written across it. A large cornice sticks out over this. The building is topped with a parapet that has solid and open sections.
Part of the side of the Regent Building can be seen from the Queen Street Mall. It has orange brick walls and concrete frames. The central part has a large concrete-framed bay window. The metal windows on levels two, three, and four are original.
The roof of the Regent Building has different sections. A large gable and skillion cover the grand foyer. At street level, the front of the Regent Building is divided into two. The right side leads to the entrance hall. The left side has a small shop. The front is covered in marble. An awning sticks out over the Queen Street Mall. It has lights and an ornamental leadlight fringe. This fringe is an important heritage feature.
Inside the Ground Floor
When you enter from the Queen Street Mall, you first come to a small entrance area. Then you enter the large, tall entrance hall. Beyond this is the grand foyer. It has a marble staircase that once led to the theatre's upper level. These spaces are very decorated. They mix Art Deco, Spanish Gothic, Baroque, and Neo-classical styles. They create an impressive sequence of rooms.
The first entrance area has a patterned terrazzo floor and marble skirting. It has a classical cornice and a central ceiling rose with a light. The entrance hall is a long, tall space. It connects the Queen Street Mall to the coffee shop, upper offices, and grand foyer. There is a ticket booth on the right side. It might have parts from the original ticket booth.
The coffee shop has modern fittings. But some of its Art Deco-style cornice seems original. At the end of the entrance hall, marble steps lead up to the grand foyer. Two copper and brass handrails divide the stairs. The double doors are made of timber with glass.
Entrance Hall Details
The main feature of the entrance hall is its high barrel-vaulted ceiling. It is decorated with Neo-classical Empire-style plasterwork and murals. The patterns are raised, geometric shapes and festoons painted bronze. The end vaults have colourful medieval scenes. Two fancy original chandeliers hang from the ceiling. The walls look like stone blocks. Shallow pilasters divide the long walls. There are decorative friezes with small arches. Brass candelabras are on each pilaster. Large billboards with ornamental plaster frames are above the door openings. The floor is carpeted, but a patterned terrazzo floor is believed to be underneath.
Grand Foyer Details
The grand foyer is a very impressive space. It has richly decorated walls and ceiling. It mainly uses Spanish Gothic style with Baroque effects. It is about 22 metres long, 12 metres wide, and three-and-a-half storeys high. The doors from the entrance hall open into one corner. A modern ticket and snacks counter is on the left.
The ceiling in the grand foyer is vaulted. It has deep sections that go down the walls to form alcoves. The entire ceiling is painted with medieval figures and patterns. The colours are warm, like reds, browns, greens, and cream. The vaulted sections have twisted vine patterns. Figures in medieval costumes are painted on the lower arched panels. Three large patterned circles with sunbursts are in the middle of the ceiling. Two large lanterns hang from these circles.
All four walls of the grand foyer are heavily decorated. They have thick, vine-like swirls and leaves. These are painted cream, beige, and pale grey. This plasterwork, with mirrors, makes the design Rococo style. The long side walls have four "blind balconies." These have low plasterwork balustrades and tall mirrored panels. They are topped with fancy plasterwork canopies and red velvet curtains. Paired, rounded pilasters are between the balconies. Brass candelabra are fixed to the walls.
A large false Gothic window is on one end wall. This is repeated on the opposite wall. The lower part of this window serves as the doorway at the top of the grand marble staircase. All other wall surfaces look like stone blocks.
The main feature in the grand foyer is its staircase. It is about five metres wide and nine metres long. It was built to fit the large space and many people. It is covered in white marble with grey veins. Its bottom steps curve out. The balustrade is made of plaster with the same decorations as the walls. A copper and brass handrail runs up the middle. A landing divides the stairs. Both landings are finished with square marble tiles. The upper landing forms a narrow balcony.
Under the grand marble staircase, there is a storeroom. It has an original timber door. Stairs next to this storeroom lead down to the basement. They have original handrails. Marble skirtings are throughout the grand foyer. The floor is covered in modern carpet.
Basement and Upper Floors
The basement has several empty rooms. They were stripped of their coverings after 2000. The basement stairs near Queen Street are sealed off. You can still get to the basement from under the marble staircase in the grand foyer.
The four floors of offices above the ground floor have a similar layout. They have a central hallway connecting rooms to the lift and stairwell. The 1928 stair has a wrought iron balustrade with a timber handrail. The lift is not original. Toilets and service spaces are on one side. A fire escape staircase was added during the 1978–80 redevelopment.
On level one, there is a small theatre overlooking Queen Street. It has tiered seating and a bio box. It is decorated with curtains and brass candelabras. These are likely from the original 1929 building. There are also original timber doors with frosted glass. Pieces of original architrave, skirting boards, and plaster corbels are also present.
Original parquetry flooring is under the carpet on all four floors. It is visible in the central corridor of level three. New Suspended ceilings and walls have been installed. The top level (four) has a more open plan. It has clerestory windows facing Queen Street.
Why the Regent Building is Important
The Regent Building was listed on the Queensland Heritage Register on 21 October 1992. It met several important criteria:
- It shows how Queensland's history developed.
The Regent Building opened in 1929. Its location on Queen Street shows how this street became a cultural centre in the 1920s.
- It shows rare or special parts of Queensland's culture.
The Regent Building is a good example of a 1920s picture palace. It is one of only four Hoyts/Regent picture palaces built in Australia at that time.
- It shows the main features of a certain type of cultural place.
The Regent Building is a typical 1920s picture palace. It is one of only four Hoyts/Regent picture palaces built in Australia during that period.
- It is important for its beauty.
The community values the Regent Building. The fancy interior of the entry foyer is very beautiful.
- It has a strong connection with a community or group.
The Regent Building is valued by the community for social and cultural reasons. The ornate interior of the entry foyer has great aesthetic quality.
Images for kids
 | Jessica Watkins |
 | Robert Henry Lawrence Jr. |
 | Mae Jemison |
 | Sian Proctor |
 | Guion Bluford |


