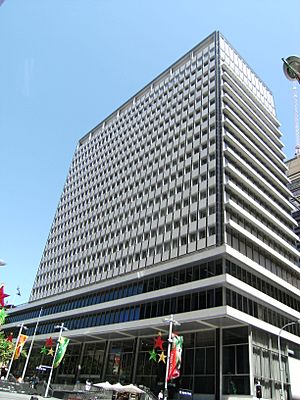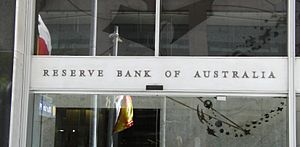Reserve Bank of Australia Building, Sydney facts for kids
Quick facts for kids Reserve Bank of Australia building |
|
|---|---|

Reserve Bank of Australia Building, Sydney, 2008
|
|
| Location | 65 Martin Place, Sydney, New South Wales, Australia |
| Official name: Reserve Bank | |
| Type | Listed place (Historic) |
| Designated | 22 June 2004 |
| Reference no. | 105456 |
| Lua error in Module:Location_map at line 420: attempt to index field 'wikibase' (a nil value). | |
The Reserve Bank of Australia Building is a special bank building in Sydney, New South Wales, Australia. It is located at 65 Martin Place. This building is important because it is the main office for the Reserve Bank of Australia. It was added to the Commonwealth Heritage List on June 22, 2004, meaning it's a protected historical site.
Contents
What is the Reserve Bank?
The Reserve Bank of Australia (RBA) is Australia's central bank. It's like the main bank for the country. It has two big jobs. First, it manages Australia's monetary policy. This means it controls how much money is in circulation and how much it costs to borrow money. Second, it helps keep the financial system strong and safe. This includes making sure the way money is paid (the payments system) works well.
The RBA also prints and issues all Australian money notes. It provides banking services to the Australian Government and some other official groups. The bank owns Australia's gold and foreign money. The Australian Government fully owns the Reserve Bank.
How the Reserve Bank Started
The Commonwealth Bank of Australia was first set up in 1911. It handled regular banking and savings accounts. In 1945, its powers grew to include controlling money exchange and managing banking rules. In 1959, the Reserve Bank Act created the Reserve Bank of Australia. This law separated the central banking jobs from the regular banking jobs. The Commonwealth Bank continued with normal banking. Since then, the Reserve Bank has been Australia's central bank. It has its own Board, Governor, and staff.
The law also said that the Reserve Bank's main office could not be in the same building as any other bank. Because of this, new buildings were built for the RBA in different cities. Today, the main office is in Sydney. There are also offices in Adelaide, Canberra, Melbourne, Brisbane, Perth, London, and New York.
History of the Building
The area where the Reserve Bank building stands has a long history. In the 1800s, there was a chapel and schools here. Later, different types of houses were built on the site.
In 1957, the idea came up to build the Reserve Bank's main office here. The land was bought from the Sydney City Council. The bank wanted a modern, international design for its new building. They wanted it to show that the bank could change and adapt. Before designing, people from the bank studied other central banks around the world.
Designing and Building the RBA
The Sydney Reserve Bank building was designed in 1959. It was a team effort by the Commonwealth Department of Works. The building site was cleared in 1961. The building was finished by 1964 and opened in January 1965. It cost 10 million dollars and was built to hold over 1850 people.
The Governor of the Reserve Bank, Dr H.C. Coombs, spoke about the new design. He said the building did not use huge walls and pillars like old banks. Instead, its modern look showed that a central bank should grow and change. It should adapt its rules and methods to fit the changing community.
The building uses a steel frame with reinforced concrete floors. This was a smart way to build it strongly and affordably. The materials used were mostly from Australia. For the outside, marble, granite, aluminium, and glass were chosen. These materials are easy to care for and last a long time. The outside walls have black granite columns and white marble panels.
Inside, the building has special decorative ceilings. The main entrance and public areas have impressive aluminium panels. The floors are made of Narranderra Grey marble. The walls in the main lobby are covered in Wombeyan marble and black granite.
The most important rooms, like the board room, have special features. The board room floor is white marble. Special wool carpets were made in Australia for the offices. Some walls have beautiful timber panels made from Australian wood.
Special Features of the Building
The Reserve Bank building was designed with many features for its staff. It had a cafeteria, dining rooms, a staff lounge, and a library. It even had a medical suite and squash courts! There was also an observation deck on the 20th floor for staff. A firing range was included for training security guards. Having squash courts and a medical centre was very unusual for buildings back then.
The basement of the building holds the strongrooms (vaults). These vaults are very strong and were built with special concrete and metal. The metal doors to the strongrooms are huge and very advanced.
The building also had modern safety features. It included a fire sprinkler system, smoke detectors, and fire alarms. All the work areas were air-conditioned. The lighting was also special, with different types of lights used to create different effects.
Art and Furniture
The building's design included special artworks and furniture. Artworks were chosen through a competition. The main entrance has a wall relief by Bim Hilder. In the Martin Place forecourt, there is a tall, freestanding sculpture by Margel Hinder. Both artists were important in Australian modern art.
Fred Ward designed much of the furniture. He was a leader in Australian industrial design. His furniture is simple, useful, and now seen as art itself. He designed tables, chairs, and desks for the bank.
The bank also bought many paintings by Australian artists. These artworks are displayed in the offices and hallways. A special tapestry was made for the Board Room by Margo Lewers. Later, another tapestry was made by Sue Batten. These tapestries are now part of the bank's art collection.
Changes to the Building
Over the years, the Reserve Bank building has been updated.
- 1974-1980: The building was made bigger by adding sections to the south. These new parts looked just like the original building.
- 1991-1995: The offices and basement areas were upgraded. Old materials like asbestos were removed. The building's systems and fire safety were improved. New ceilings, lighting, and carpets were added.
- 1993: The outside walls were covered with new stone. The original marble was getting old. New Australian and Italian granite was used. The ground floor was also changed to create a public exhibition area.
- 2000: More changes were approved. The staff cafeteria, auditorium, and squash courts were changed into office space. The residential flats and firing range were also removed.
Building Design
The Reserve Bank building is a great example of the Post War International style. It is a 22-storey tower with three basement levels. The building has a four-storey base called a "podium." This podium has two upper floors with horizontal parts and two lower floors with large glass windows.
The tower section is set back from the streets. It has a rectangular shape with lifts in the middle. The top of the tower has balconies. The outside of the building is unique. It uses black granite columns and grey granite panels between the windows. This design helps control the sun.
The basements hold car access, the main power board, and the three strongrooms. The strongrooms were originally for storing gold and cash. They are very strong because of how they were built with concrete and metal.
The ground floor has a main entrance area that is two storeys high. On one side is a general banking area, and on the other is a public display area. The entrance area still looks much like it did originally. It has marble walls, a granite floor, and a special wall relief by Bim Hilder.
The mezzanine, first, and second floors form the podium. The third floor used to have staff areas like the cafeteria, but these have been changed. The eleventh floor has the board room, which has a marble floor. The twelfth floor has the Governor's office and other executive areas.
Many of the original furniture pieces designed by Fred Ward are still in the building. They are in public spaces, offices, and special areas.
Why is it Important?
The Reserve Bank building is very important for several reasons:
- History: It shows how multi-storey office buildings developed in Australia after World War II. Its modern design shows a shift in banking, from old-fashioned strength to a more adaptable, international style.
- Design: It is a well-designed example of the International style. It used high-quality Australian materials and a mix of steel and concrete.
- Art and Furniture: The artworks by Bim Hilder and Margel Hinder are important examples of Australian modern sculpture. The furniture by Fred Ward is also significant. These pieces were specially designed or chosen for the building.
- Innovation: When it was built, some of its features were very advanced. This included the fire safety systems, lighting, and air conditioning. The strongroom doors were also the largest and most advanced in the Southern Hemisphere at the time.
- Social Value: Many Australians see this building as the home of the Reserve Bank. It's where important economic decisions are made for the country.
- Important People: The building is linked to many important people. This includes past Governors of the Reserve Bank and the architects and designers who created it.
The building has kept its original look and feel, even with all the changes and updates over the years. It plays a big part in the look and feel of Martin Place and the surrounding streets.
Images for kids
 | Mary Eliza Mahoney |
 | Susie King Taylor |
 | Ida Gray |
 | Eliza Ann Grier |





