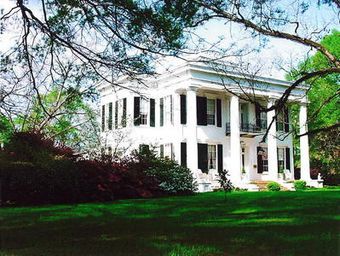Reverie (Marion, Alabama) facts for kids
Quick facts for kids |
|
|
Reverie
|
|
|
U.S. Historic district
Contributing property |
|
 |
|
| Location | 110 West Lafayette Street Marion, Alabama |
|---|---|
| Architectural style | Greek Revival |
| Part of | West Marion Historic District (ID92001844) |
| Designated CP | April 22, 1993 |
Reverie is a historic mansion in Marion, Alabama, built around 1858. It was designed in the Greek Revival style, which was inspired by the grand temples of ancient Greece. Today, the house is a private home but also serves as a historic house museum that people can visit.
The mansion is an important part of the West Marion Historic District, a collection of historic buildings recognized by the U.S. government. It has been studied by the Historic American Buildings Survey and featured in several books about Alabama's beautiful old homes.
Contents
History of the House
Reverie has a long and interesting story, with many different owners over the years.
Early Owners
The land for the house was sold in 1858 to Joseph Thompson Whitsitt, a wealthy railroad investor and owner of a large farm called a plantation. He paid $4,000, which was a very large amount of money at the time.
A few years later, during the American Civil War, Mr. Whitsitt faced money troubles and sold the mansion in 1862. The new owner was Edward Kenworthy Carlisle, a rich cotton broker (a person who buys and sells goods for others). Mr. Carlisle also owned another famous mansion nearby called Kenworthy Hall.
The house was sold again in 1863 to David Scott, a local businessman. After Mr. Scott passed away in 1868, a list of all the furniture in the mansion was made, giving us a peek into what it looked like back then. In 1871, the house was sold at an auction to Harrison H. Hurt. For many years, it was known as the Hurt-Hanna House, named after Mr. Hurt's daughter and her husband.
A Famous Doctor and a New Name
In 1944, the house was sold to Dr. William T. Weissinger. Dr. Weissinger was a well-known doctor who had even served as the personal physician for General Douglas MacArthur during his time in the army.
It was Dr. Weissinger's wife who first named the house Reverie, which means "a daydream." The name has stuck ever since. After Dr. Weissinger's death in 1971, the house has been owned by several other families who have all helped take care of it.
A Piece of Civil War History
During the 1860s, while David Scott owned the house, the town of Marion was occupied by Union soldiers during the Civil War. They used Reverie as their headquarters. If you look closely in the attic today, you can still find some markings left behind by these soldiers over 150 years ago.
Architectural Features
Reverie is famous for its beautiful design, both inside and out.
Grand Exterior Design
The first thing you notice about Reverie is the four giant white columns at the front. These are called Doric columns, a style used in ancient Greek buildings. They are made of brick covered in a type of plaster called stucco.
Above the columns, a wide decorative board with tooth-shaped blocks, called dentil moldings, wraps around the entire house. On top of the low roof is a small, windowed room called a cupola or belvedere, which offers great views of the town. There is also a small balcony over the front door.
Two smaller, two-story rooms were built on each side of the main house. These side rooms were not common at the time and made Reverie's design very unique.
Inside the Mansion
Inside, the house has a classic layout with a wide central hallway and a grand staircase that seems to float without any support. The ceilings are very high—14 feet downstairs and 13 feet upstairs.
Many of the original details are still there, including fancy plaster designs on the ceilings. While most of the floors are the original heart pine wood, some rooms have special inlaid floors made from patterns of oak and mahogany wood that were added later.
The Historic Gardens
The gardens at Reverie are just as historic as the house itself. An arbor (a shady garden archway) covered in Wisteria is believed to be older than the house. It might even be the oldest Wisteria plant in all of Alabama.
There is also a garden maze made from boxwood hedges, known as a parterre. This type of formal garden was likely planted in the early 1900s and has been carefully restored for visitors to enjoy today.
Two of the original buildings from the 1850s still stand on the property: the kitchen, which is now connected to the main house, and a brick smokehouse used for preserving meat.
Gallery
 | James Van Der Zee |
 | Alma Thomas |
 | Ellis Wilson |
 | Margaret Taylor-Burroughs |





