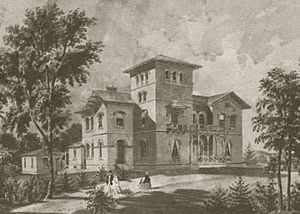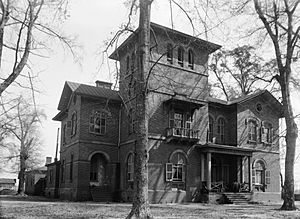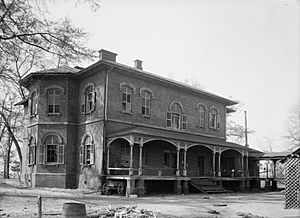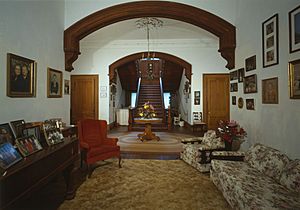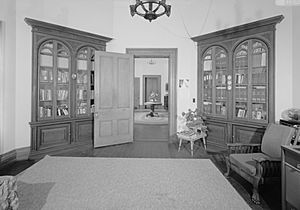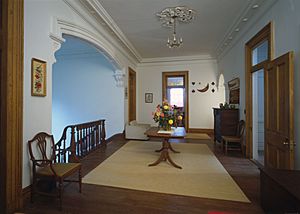Kenworthy Hall facts for kids
|
Kenworthy Hall
|
|
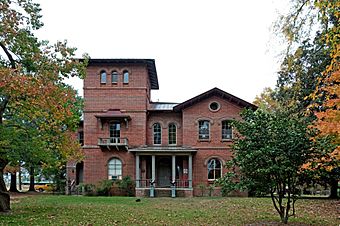
The front elevation of Kenworthy Hall in 2011.
|
|
| Location | near Marion, Alabama, United States |
|---|---|
| Built | 1858-60 |
| Architect | Richard Upjohn and William Hart |
| Architectural style | Italian Villa, Italianate |
| NRHP reference No. | 90001318 |
Quick facts for kids Significant dates |
|
| Added to NRHP | August 23, 1990 |
| Designated NHL | August 18, 2004 |
Kenworthy Hall, also known by names like Carlisle-Martin House, is a grand old house located near Marion, Alabama. It was built between 1858 and 1860. This house is a fantastic example of the unique Italian villa style designed by Richard Upjohn. It's the only home of its kind by Upjohn that was specifically made for the warm Southern climate and the plantation way of life.
The house has a huge four-story tower and windows of different sizes and shapes. It also has special areas for family and public gatherings. Edward Kenworthy Carlisle had this house built as his main family home. It was the centerpiece of his 440-acre estate. Kenworthy Hall, along with some other buildings nearby, was named a National Historic Landmark in 2004. You can even find a story about the house and a supposed ghost in Kathryn Tucker Windham's book, 13 Alabama Ghosts and Jeffrey.
Contents
History of Kenworthy Hall
Edward Kenworthy Carlisle was born in 1810. He moved to Perry County, Alabama when he was young. His mother's family were cotton planters in the area. Edward married Lucinda Wilson Walthall in 1841. He became a big landowner and also worked as a cotton factor, which meant he bought and sold cotton for others.
In 1858, Edward decided to build a house that showed his family's important social standing. He wrote to Richard Upjohn, a famous architect, asking for a plan for his new country home. The plans for Kenworthy Hall were developed over several months. Even as special brownstone bricks arrived from New York, the plans were still being worked on.
Edward had trouble finding skilled workers for such a big house. But in November 1858, he found a master bricklayer named Philip Bond. Work then began on the house. The family moved into Kenworthy Hall by 1860.
The American Civil War started in 1861. Edward Carlisle continued to do well in his businesses. One of his cotton trading companies even made more money during the war. However, his luck changed after the war. By 1867, his property was worth much less.
Edward then started a new business with his son and son-in-law in Selma. They founded the City National Bank in 1871. Edward Carlisle passed away in 1873. He left the house to his wife, Lucinda. She used Kenworthy Hall as a summer home and later gave it to her daughter, Augusta Carlisle Jones, in 1899.
Changes and Restoration
Lucinda died in 1912. In 1914, Augusta sold the property. After that, the house had many different owners and started to fall into disrepair. It lost its original porches during this time. The house was empty for much of the 1950s. During this period, it was badly damaged by vandals. The beautiful plasterwork was ruined, many marble fireplaces were broken, and the stained glass was destroyed.
Because the house was empty so often, local people started telling stories that it was haunted. One of these stories was written down by Kathryn Tucker Windham. It's called "The Faithful Vigil at Carlisle Hall." The story is about a ghost of a young woman in the fourth-floor tower room, waiting for her love to return.
In 1957, Karen Klassen bought the house and 19 acres for $4000. For the next ten years, she worked to restore it. In 1967, the Martin family bought the property. They spent the next thirty years bringing the house back to life. Kenworthy Hall was added to the National Register of Historic Places in 1990. The Martins passed away not long after. In 2001, a new family bought the house. Kenworthy Hall and four other buildings on the property were named a National Historic Landmark in 2004.
About Kenworthy Hall
Kenworthy Hall is similar to other Italian villa style homes designed by Upjohn. However, this house was specially made for a hot, humid climate and a plantation lifestyle. For example, it has a wide hallway at the back of the main entrance. It also has a kitchen that is separate from the main house and a large back porch. Edward Carlisle wanted the house to be built with the best materials and construction.
The house is made of brick, even the inside walls. The original metal roof is still there today. Kenworthy Hall has a partial basement, three different stairways, and three large hallways. It has seven main rooms on the first floor and six on the second. There's also a big attic and two tower rooms.
Other buildings that are part of the National Historic Landmark include the separate brick kitchen, a brick smokehouse, a brick water cistern (for collecting water), and a well house. The house also used to have its own gas plant for lighting.
Outside the House
The outside walls are made from dull red bricks made nearby. The bricks are laid in a special pattern. There are brownstone bands above the foundation and at each floor level. All 64 windows have brownstone tops and sills. Most of them have round or arched tops. The tower has a balcony on the second floor with a metal roof. This type of balcony was a special feature of Upjohn's Italian villa style.
The roof is low and flat with wide eaves that hang over by three feet. These eaves are decorated with flat wooden brackets. Two skylights, which are original to the house, are on the flat part of the roof. The roof also has four brick chimneys, which serve twelve fireplaces inside.
The original porches were called "piazzas." They had many arched wooden sections supported by small columns. The front porch was replaced after 1912 with a simpler one. The back porch was taken down in the 1940s and never rebuilt. Some parts of it were saved, and the current owners might rebuild it. The back porch used to connect to the separate kitchen with a covered walkway.
The main entrance doors are set into a brownstone arch. The doors have an arched glass window above them and glass panels on the sides. The front of the house also has a "family" entrance to the left of the tower. The back of the house has a central set of doors and another service entrance for servants.
Inside the House
The inside of the house features beautiful carved wood, oak moldings, and decorative plasterwork. It also had some of the first ornamental stained glass in the Deep South. This stained glass was likely made by Henry Sharp and Company in New York City. It was in the main doors and a large arched window over the main staircase. Sadly, vandals destroyed the glass and many plaster decorations in the 1950s. The entire house has original 5-inch-wide pine floors.
The ground floor has a 26-foot-long by 13-foot-wide entrance hall. This hall connects to a cross hall at the back, which is 13 feet wide and 27 feet long. The main oak staircase is in the center of the cross hall. Both halls have large decorative oak arches.
The parlor is on the right side of the entrance hall. It has fancy plasterwork and a ceiling decoration. It's about 18 by 26 feet. The sitting room is across the hall on the left, measuring 18 by 18 feet. The octagonal (eight-sided) library is at one end of the cross hall. It has built-in arched bookcases and fancy plasterwork. It's about 18 by 22 feet. The dining room is on the opposite end of the cross hall and is the same size as the parlor. Other rooms on this floor include a smoking room, a sewing room, and a large butler's pantry.
Besides the main staircase, there's a servant's hall with its own staircase. There's also a curved family staircase near the family entrance. The second floor has a central cross hall, just like the one below. Around it are an upstairs sitting room, five bedrooms, and a linen room. The upstairs sitting room has a small extra room and direct access to the servant's staircase. Two of the front bedrooms have large dressing rooms. A large trunk room between the upstairs family hall and the two front bedrooms has been turned into a bathroom.
The family staircase continues up to a landing on the third floor of the tower. This landing opens into a former servant's room. It also has a door to the attic. The fourth-floor tower room is reached by a straight flight of stairs. This room has three arched windows on each wall, making a total of twelve windows.
See also
- List of National Historic Landmarks in Alabama
- National Register of Historic Places listings in Perry County, Alabama
- Reportedly haunted locations in Alabama
Images for kids
 | Madam C. J. Walker |
 | Janet Emerson Bashen |
 | Annie Turnbo Malone |
 | Maggie L. Walker |




