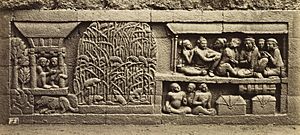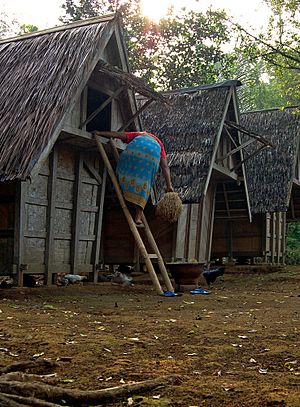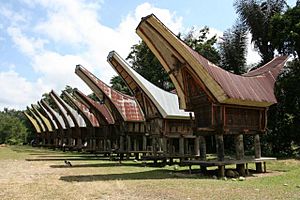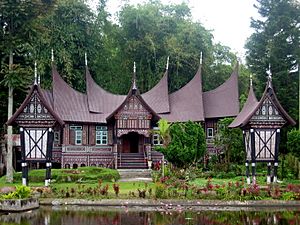Rice barn facts for kids
A rice barn is a special building used to store and dry harvested rice. These barns are found all over the world. Their design often changes depending on where they are and what they are used for. For example, rice barns in Southeast Asia look very different from those in other places. In the United States, rice barns were once common, especially in South Carolina.
Contents
The History of Rice Barns

Rice barns are often built on stilts. This design is very common across the Indonesian islands. You can find them in the traditions of many groups, like the Minangkabau (where they are called Rangkiang), the Batak, Toraja, and Sasak people.
An old type of rice barn called a leuit was common in ancient Java. A carving found at the base of the 9th-century Borobudur temple in Central Java shows an ancient Javanese rice barn. It looks a lot like the leuit lenggang (long stilted rice barn) still used by the Sundanese today. This shows that people have been building rice barns in a similar way for a very long time.
Rice Barns in Southeast Asia
Indonesian Rice Barns

In Indonesia, rice barns are known as lumbungs. They are usually built on four poles, standing about 1.5 to 2 meters (5 to 6.5 feet) off the ground. The top part, where the rice is stored, often has a unique curved shape. This shape is made by bending flexible bamboo or betel nut trees to support the roof.
The roof is usually covered with alang-alang grass. The sides are made from woven, split bamboo. The space under the raised barn is open. A wooden and bamboo platform is built about half a meter (1.5 feet) above the ground. This lower area is a cool, shady spot where people can sit and relax. In many traditional villages, this space is a meeting place for villagers to do business or just socialize.
Indonesian rice barns are made from wood and bamboo. Their roofs are often made from dried grass, palm leaves, or ijuk (fibers from the Arenga pinnata palm). Most are built on posts to keep out rodents and insects. The styles of these barns can differ greatly, reflecting the unique architectural styles of each ethnic group. For example, the curved, omega-shaped roof is typical of the Sasak people on Lombok island. The distinct tongkonan-style roof is seen on the rice barns of the Toraja. Other examples include the Sundanese leuit and the Minang rangkiang.
Laotian Rice Barns
Rice barns in Laos often look like traditional Laotian homes. However, they are usually separate buildings. These barns are built on wooden or bamboo piles (posts). They are typically located near the family home or at the edge of a village.
Thai Rice Barns
Thailand's culture is closely linked to rice. You can see rice barns all over the country. Some old barns are even being changed into new uses, like homes or guesthouses. Other new buildings are designed to look like traditional rice barns.
Rice Barns in North America
United States Rice Barns
In the United States, rice barns were most common in South Carolina. Their design was special because they were built specifically for growing and processing rice.
Design of US Rice Barns
Rice barns in South Carolina were usually rectangular. They were built with a wooden frame. Their outside walls were often covered with cypress shingles. Brick foundations supported these buildings, which usually had two stories. Most had gable roofs (V-shaped roofs). You could reach the second floor using stairs inside. The number and placement of windows and doors varied. However, the main entrance doors were often found at one end of a long side wall, leading into the hay loft on the second floor.
 | DeHart Hubbard |
 | Wilma Rudolph |
 | Jesse Owens |
 | Jackie Joyner-Kersee |
 | Major Taylor |



