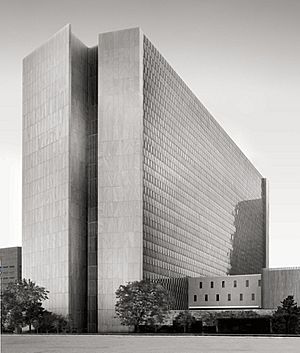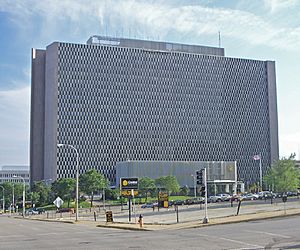Richard Bolling Federal Building facts for kids
The Richard Bolling Federal Building is a large United States government building. It is located at 601 East 12th Street in Kansas City, Missouri. The building was finished in 1965. It takes up two full city blocks. In 1994, it was named after Congressman Richard Walker Bolling.
Building History and Purpose
After World War II, the U.S. government grew a lot. This meant they needed new office buildings. These buildings had to be modern and efficient. Architects started using new materials like steel, glass, and concrete. Government buildings also began to look more like regular office buildings. They were less fancy than older ones.
The design of this Kansas City building was a team effort. Four different architecture firms worked together on it. Construction started in 1962 and finished in 1965. The building has a tall office tower and a lower building. They are both built around a nice outdoor plaza. This kind of design was popular for federal buildings back then.
In 1994, the building was renamed to honor Congressman Richard Bolling. He was a representative for Missouri from 1949 to 1983. Bolling helped make important changes in Congress during the 1970s.
As of 2015, many federal agencies work here. These include the Social Security Administration and the United States Army Corps of Engineers. The building has also been used as a courthouse.
Building Design and Art
This building is huge, with 1.2 million square feet of space. It has an 18-story office tower with a flat roof. The building is made with a strong steel frame that resists fire. The main sides of the tower have a checkerboard pattern. This pattern uses grey tinted glass and special aluminum panels. The aluminum panels are slightly curved. The narrow ends of the building are made of granite.
The lower building is next to the tower. It used to have long vertical strips of aluminum. During renovations in 2000, some of these were changed. They were reinstalled in a wavy pattern. A large bronze U.S. seal with an eagle shows it's a government building.
Inside, the public areas are very well-made. The main lobby has marble columns. The elevator lobbies have marble walls. Dark granite tiles cover the floors in both areas.
Art is an important part of the building, both inside and out. In the lobby, there is a big mural. It is called The Movement of Time from Redman to Truman. Frederick Conway created it in 1967. Outside, on the Twelfth Street side, there is a stone sculpture. It is a bas-relief called The Builders. Costantino Nivola made it in 1966.
The General Services Administration (GSA) has worked to improve the building. BNIM Architects designed new parts for it. These included a new entrance and plaza upgrades. These changes were finished in 2003. They were part of the GSA's "First Impressions" plan. This plan helps make building entrances more welcoming.
The new entrance is on Twelfth Street. A covered walkway leads to a two-story glass entrance. This new entrance connects to both the lower building and the tall tower. The glass entrance has a flat roof held up by four white columns. This helps connect the large building to the nearby Civic Center.
The plaza renovations also added security features. They put in new flagpoles, benches, and planters. A black granite reflecting pool was added. It looks like an extension of the black terrazzo floor inside the lobby. In 2004, BNIM Architects won an award for these improvements. They were praised for making the building connect better with the city.
Later, another project started to modernize the building. This included new lighting and updated heating, cooling, and plumbing systems. This big project was planned to last ten years.
Important Dates
- 1961-1965: The building was designed and built.
- 1966: The sculpture The Builders was put in place.
- 1967: The mural The Movement of Time from Redman to Truman was installed.
- 1994: The building was renamed to honor Congressman Richard Bolling.
- 2002: The GSA started a big renovation project.
- 2002-2003: New entrance and plaza improvements were finished.
- 2004: BNIM Architects received an award for their design work.
 | Aaron Henry |
 | T. R. M. Howard |
 | Jesse Jackson |



