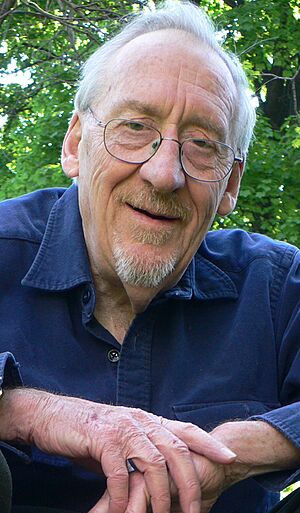Rod Robbie facts for kids
Quick facts for kids
Rod Robbie
|
|
|---|---|

Rod Robbie 2007
|
|
| Born | September 15, 1928 |
| Died | January 4, 2012 (aged 83) |
| Occupation | Architect |
| Awards | Order of Canada |
| Practice | Robbie Young + Wright / IBI Group Architects |
| Buildings | Rogers Centre • Canadian Pavilion, Expo 67 |
Roderick George Robbie (September 15, 1928 – January 4, 2012) was a famous Canadian architect and city planner. He was born in Britain. Rod Robbie is best known for designing two very important buildings: the Canadian Pavilion at Expo 67 and the Rogers Centre (also known as SkyDome) in Toronto.
Contents
About Rod Robbie's Life
Roderick Robbie was born in Poole, England, on September 15, 1928. He studied architecture and city planning in London. This school is now called the University of Westminster.
After his studies, Robbie worked for British Railways. In 1956, he moved to Ottawa, Canada, with his wife, Enid, and their baby daughter. He first worked for the Canadian government.
Soon after arriving, he started working for private architecture firms. In 1959, he helped design new towns, like the one in Frobisher Bay (now called Iqaluit).
Rod and Enid Robbie were very active in their community. They supported movements to ban atomic weapons. They also worked with political parties in Canada. Later in life, they focused more on learning and research. Enid passed away in 2001. They had three daughters and one son.
Rod Robbie's Amazing Career
In the mid-1960s, Rod Robbie helped design the Canadian Pavilion for Expo 67 in Montreal. This was a huge world's fair. The main building was shaped like a large upside-down pyramid. It was called the Katimavik, which is an Inuit word meaning "Gathering Place."
Robbie strongly believed that Canada's pavilion should be very large. He wanted it to be the biggest at the fair. Thanks to his determination and support from government officials, his vision came true.
Designing the Rogers Centre
In the early 1980s, Robbie worked with engineer Michael Allen. They formed a team to design a new stadium in Ontario. This stadium later became the Rogers Centre, famous for its moving roof.
Robbie and Allen's design was a winning idea. It showed that stadiums could have roofs that open and close. This led to many new stadiums being built in cities across North America.
The Rogers Centre is still a landmark in Toronto. Its retractable roof can open or close in just 20 minutes. It hosts many events every year.
Other Important Buildings
Rod Robbie also worked on other major projects. He helped design the Seymour Schulich Building at York University. This building won a special award for architecture in 2006.
In 2004, he worked on the Sharp Centre for Design at OCAD University. This building is very unique. It looks like a giant box floating on colorful stilts. It won many awards, including one from the Royal Institute of British Architects.
Robbie was also a founding member of a group that helped develop the construction industry in Canada. He was a leader in his field. He was the Chairman Emeritus of Robbie Young + Wright / IBI Group Architects.
Awards and Recognition
Rod Robbie received many honors for his work.
- In 1989, he became a Fellow of the Royal Architectural Institute of Canada. This is a high honor for architects.
- In 2001, he received an honorary doctorate degree from Dalhousie University.
- In 2004, he was made an Officer of the Order of Canada. This is one of the highest awards a Canadian citizen can receive. He was recognized for his "innovation" in architecture.
Major Projects and Competitions
Rod Robbie and his teams won many important design competitions. Here are some of the projects they worked on:
- The Canadian Pavilion at Expo '67 in Montreal (1963).
- The design for the Metropolitan Toronto School Board's educational facilities (1966).
- The Rogers Centre (SkyDome) in Toronto (1985).
- The Taipei City Sports Dome in Taiwan (1996).
- Designs for the NYC 2008 and 2012 Olympic Stadiums in New York, USA (2001 and 2004).
Images for kids
-
OCAD University, Toronto, Ontario
 | Kyle Baker |
 | Joseph Yoakum |
 | Laura Wheeler Waring |
 | Henry Ossawa Tanner |





