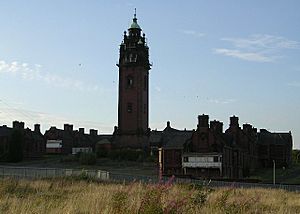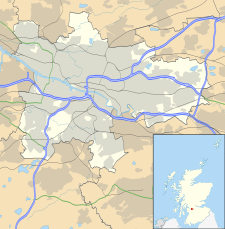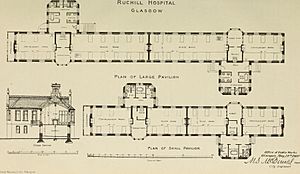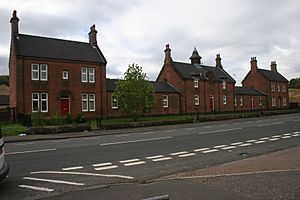Ruchill Hospital facts for kids
Quick facts for kids Ruchill Hospital |
|
|---|---|
| NHS Greater Glasgow | |

The remaining derelict ward pavilions and water tower at Ruchill Hospital in 2005
|
|
| Geography | |
| Location | Glasgow, Scotland |
| Coordinates | 55°53′20″N 4°15′50″W / 55.8888°N 4.2640°W |
| Organisation | |
| Care system | NHS |
| Funding | Government, Public |
| Hospital type | Specialist |
| Services | |
| Beds | 1,000 (1948) |
| Speciality | Infectious diseases |
| History | |
| Founded | 1900 |
| Closed | 1998 |
Ruchill Hospital was a special hospital in Glasgow, Scotland. It was known as a "fever hospital." This meant it treated people with serious infectious diseases. The hospital opened in 1900 and helped many people for nearly 100 years. It closed its doors in 1998. After closing, the land was sold. It was looked after by NHS Greater Glasgow.
Contents
What is the History of Ruchill Hospital?
In 1891, the city of Glasgow grew bigger. It included areas like Ruchill and Maryhill. The city leaders, called the Glasgow Corporation, bought a large piece of land. Part of this land was for a park and a golf course. Another part, about 36 acres, was set aside for a new hospital. This new hospital was needed because the city's first fever hospital, Belvidere Hospital, was getting too full.
Who Designed Ruchill Hospital?
Ruchill Hospital was designed by a famous city engineer named Alexander B. McDonald. He used a style called Neo Jacobean. This style often uses red brick and red sandstone. McDonald designed many important buildings in Glasgow. One of his most famous works is the People's Palace.
When Did Construction Begin?
Building Ruchill Hospital started on April 16, 1895. The first stone was placed on August 29, 1895. Lady Bell, the wife of Glasgow's Lord Provost Sir James Bell, helped with this special event. The hospital cost a lot of money, about £250,000. This was a huge amount back then!
The hospital was built to treat many common diseases. These included smallpox, diphtheria, scarlet fever, poliomyelitis, and measles. These illnesses were very common and dangerous at the time. Princess Christian officially opened the hospital on June 13, 1900.
What Was the Hospital Like Inside?
When it first opened, Ruchill Hospital could hold 440 patients. These patients stayed in 16 special buildings called Nightingale ward pavilions. These pavilions were designed to keep sick people separate. Twelve of them were large, holding 30 patients each. Four smaller ones held 20 patients each.
The hospital had many other important buildings. There was a kitchen, an administration office, and a place to direct patients. It also had a mortuary, a lab, and stables. There was a special wash house and laundry. Nurses lived in a three-story building. Staff also lived in houses nearby. The most noticeable part of the hospital was its tall water tower. It was 165 feet high!
In the early 1900s, the hospital grew even more. They added 270 more beds. They also built a special building for patients with tuberculosis.
How Did Healthcare Change at Ruchill?
By 1948, Ruchill Hospital had grown to 1,000 beds. This was when it became part of the National Health Service. Over time, new vaccines were discovered. Public health also improved a lot. This meant fewer people got diseases like tuberculosis. By 1975, the number of patients had gone down to 586.
In the 1980s, Ruchill Hospital started helping people with HIV. In 1986, they opened clinics for counselling. In 1987, they started a needle exchange program. They also had labs to study HIV. The hospital even had a special drop-in center called HAVEN. This center helped people living with HIV. The Scottish Centre for Infection and Environmental Health, a group that protects public health, was also based here.
Why Did Ruchill Hospital Close?
Ruchill Hospital closed in 1998. This happened after a new center opened. The Brownlee Centre for Infectious and Communicable Diseases opened at Gartnavel General Hospital. This new center took over the work of Ruchill Hospital.
After closing, the hospital site was sold in 1999. There were plans to knock down most of the old buildings. However, the famous red-brick water tower was saved. It is a very important local landmark. In 2021, new plans were approved for building homes on the site. These new homes will use a similar red brick design. They will also include parts of the old hospital's history. The water tower will remain a key feature of the area.
Images for kids
 | Aurelia Browder |
 | Nannie Helen Burroughs |
 | Michelle Alexander |






