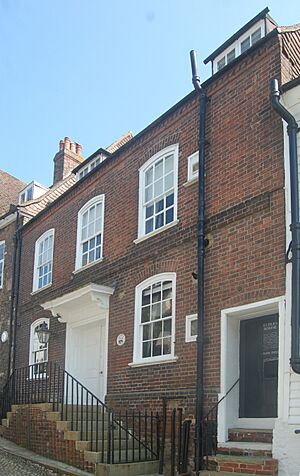Rye Particular Baptist Chapel facts for kids
Quick facts for kids Rye Particular Baptist Chapel |
|
|---|---|

The former chapel from the southeast in 2023
|
|
| 50°56′59″N 0°43′52″E / 50.9498°N 0.7312°E | |
| Location | Mermaid Street, Rye, Rother, East Sussex TN31 7EU |
| Country | England |
| Denomination | Baptist |
| History | |
| Status | Former chapel |
| Founded | 1753 |
| Architecture | |
| Functional status | Residential conversion |
| Heritage designation | Grade II |
| Designated | 12 October 1951 |
| Style | Vernacular/Georgian |
| Completed | 1754 |
| Closed | 1910 |
The Rye Particular Baptist Chapel is an old church building in the historic town of Rye. It was built in the 1700s for a group called the Strict Baptists. This building served as their place of worship for many years. Before it was built, there was an old Quaker meeting house on the same spot. Today, the chapel is no longer a church. It is now a house and is protected as a Grade II Listed building.
Contents
A Look Back: The Chapel's Story
The town of Rye is very old and sits on a hill near flat marshlands. Over many centuries, different Christian groups have lived there. One of the first groups after the Reformation was the Quakers. They built a meeting house on Mermaid Street around 1700.
From Quakers to Baptists
The Quakers used their meeting house for about 50 years. But by 1753, the building was falling apart. It was too old to fix. So, they sold the land to a new group of Strict Baptists who had just formed in Rye.
The Baptists tore down the old Quaker building. They then built their new chapel on the same spot. It was finished and ready to use in 1754. They also took over a house next door. This house was used as a schoolroom for Baptist children.
How Many People Attended?
In 1851, a survey of churches in Sussex was done. It showed that the Rye Particular Baptist Chapel had 280 seats. About 150 of these seats were free for anyone to use. On Sundays, about 80 people came to the morning service. In the afternoon, there were 60 people, and in the evening, 140 people attended. Fifty children also came to Sunday school in the morning and afternoon.
The Chapel Closes Its Doors
By the early 1900s, many other churches had been built in Rye. In 1909, a new Baptist church was built on Cinque Ports Street. The people who went to the Rye Particular Baptist Chapel decided to move to this new, bigger church.
So, the old chapel building from 1754 closed its doors in 1910. It was then sold. For a while, it was used as a club for men. Later, it was changed into a house. The house was given the name Quaker's House, remembering the first building on that site.
On October 12, 1951, the former Rye Particular Baptist Chapel, now known as Quaker's House, was officially named a Grade II Listed building. This means it is an important historic building that needs to be protected.
What the Chapel Looks Like
The chapel is a two-story building made of red bricks. It is built in a simple, traditional style called Vernacular. The roof has two small windows, called dormer windows, in the attic area. The back of the roof is covered with tiles, and the front has slates.
Outside Features
The front of the building is about 29.5 feet (9 meters) wide. It has a wide main door with a straight roof over it. This roof is held up by fancy supports called brackets. A double staircase with metal railings leads up to the door from the street.
A thin line of red bricks separates the ground floor from the first floor. On the ground floor, there are two sash windows. On the first floor, there are three similar windows. All these windows have a slight arch at the top.
Inside the Building
At the back of the chapel, there are two more windows. The pulpit, where the minister would stand, was originally between these windows. There is also a small extension at the back with a pointed roof. This might have been a vestry, a room where the minister would prepare.
Today, the inside of the building has been changed. It is now one large, open space. However, the attic area has been kept separate.
See also
 | Laphonza Butler |
 | Daisy Bates |
 | Elizabeth Piper Ensley |

