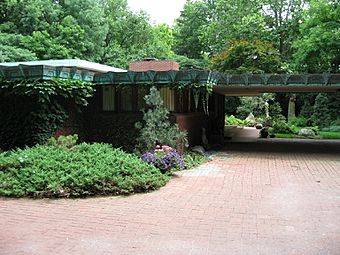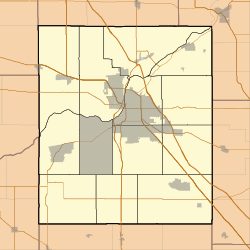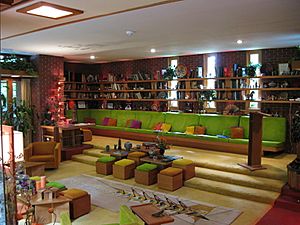Samara (house) facts for kids
|
John E. and Catherine E. Christian House (Samara)
|
|
 |
|
| Location | West Lafayette, Indiana |
|---|---|
| Built | 1956 |
| Architect | Frank Lloyd Wright Frank Woods |
| Architectural style | Modern Movement |
| NRHP reference No. | 92000679 |
Quick facts for kids Significant dates |
|
| Added to NRHP | June 16, 1992 |
| Designated NHL | February 27, 2015 |
Samara, also known as the John E. Christian House, is a special home in West Lafayette, Indiana. It was designed by a famous architect named Frank Lloyd Wright. This house is a great example of his "Usonian" style homes, which were designed to be affordable and modern for everyday families. Samara was built between 1954 and 1956. The original owner, John E. Christian, lived there until he passed away on July 12, 2015.
Contents
The Story of Samara House
In 1950, John and Kay Christian wanted to build a home near Purdue University. They both worked there; John was a professor, and Kay was the social director. After thinking a lot, they decided that Frank Lloyd Wright was the perfect architect for their dream home.
John Christian bravely called Wright's office directly. To his surprise, he was able to speak with the famous architect! Over the next six years, they worked together. They had meetings in West Lafayette and at Taliesin, Wright's summer home in Wisconsin.
What's in a Name?
The house was named "Samara" after the winged seeds that Wright saw on the property during his first visit. He loved the shape of these seeds. He used a special design of chevron-shaped leaves throughout the house. You can see this "Winged Seed" design in the windows, on the dining chairs, and even on the living room rug!
Designed for Fun and Friends
The Christian family loved to entertain students from the university. So, the living room was designed to hold up to 50 people! It had a very long couch and special spots on the stairs where guests could sit.
Keeping Wright's Vision Alive
Frank Lloyd Wright was very particular about his designs. He often planned everything, including the furniture, fabrics, and even the garden. The Christian family has worked hard to keep the home exactly as Wright wanted it.
When the house was first built, the Christians couldn't afford all the custom details Wright designed. But they made an agreement with him: they would keep adding to the home as their budget allowed. This way, they slowly completed Wright's full vision for Samara.
A Splash of Color
Wright's homes often used more natural, muted colors. However, Kay Christian wanted brighter colors for Samara. She asked for vibrant shades, which was unusual for Wright. His wife, Olgivanna Lloyd Wright, helped convince him.
The result is a beautiful mix of bright lime green, magenta, and purple. These bold colors are combined with softer shades of orange, yellow, and beige. This makes Samara stand out from many of Wright's other homes.
A National Treasure
Samara was recognized as a National Historic Landmark in 2015. This means it's a very important historical place in the United States. In 2020, over $1 million in grants was received to help make repairs and keep the house in great condition for the future.
See also
 In Spanish: Casa de John E. Christian (Samara) para niños
In Spanish: Casa de John E. Christian (Samara) para niños
- List of Frank Lloyd Wright works
- List of National Historic Landmarks in Indiana
 | Emma Amos |
 | Edward Mitchell Bannister |
 | Larry D. Alexander |
 | Ernie Barnes |





