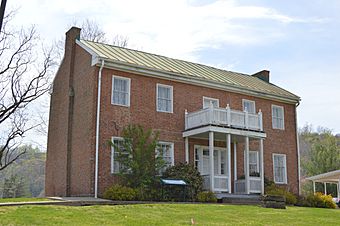Samuel May House facts for kids
Quick facts for kids |
|
|
Samuel May House
|
|

Front and northern end
|
|
| Location | 690 Northlake Drive, Prestonsburg, Kentucky |
|---|---|
| Built | 1817 |
| Architect | Samuel May |
| Architectural style | Federal |
| NRHP reference No. | 80001526 |
| Added to NRHP | April 1, 1980 |
The Samuel May House is a historic home in Prestonsburg, Kentucky. It was built in 1817 by Samuel May. He was an important person in Kentucky's government. He served as a state representative and later as a state senator for Floyd County. Today, this special house is open to visitors as the Samuel May House Living History Museum. It helps people learn about life long ago.
Contents
The Samuel May House: A Look Back
Samuel May's Journey to Kentucky
In 1808, Samuel May moved to Floyd County from Virginia. He soon married Cathrine Evans. Between 1817 and 1821, Samuel May bought a lot of land. He owned about 3,000 acres (12 square kilometers) along the Levisa Fork river. On this land, he started a farm and built a mill.
Building a Strong Home
Building the Samuel May House was a very hard job. The house was in a remote area of Eastern Kentucky. In 1816, workers began making bricks for the house. They used special ovens called kilns to bake the bricks. The cement for the house was also made locally. Workers crushed shells from freshwater clams found in the Levisa Fork. This created the lime needed for the cement.
The wood for the house was also prepared on site. Logs were cut into planks using a special saw. Then, the wood was dried and shaped. Even the nails had to travel a long way. They were shipped from a factory in Abingdon, Virginia.
Clever Design and Strong Walls
The Samuel May House shows how skilled Samuel May was as a builder. The bricks on the front of the house are laid in a special pattern. This pattern is called a Flemish bond. It looks nice and makes the walls very strong. All the walls in the house, even the inside ones, are four bricks thick. This unusual way of building made the window sills and door frames very deep. It also helped the house last for many, many years.
Life Inside the House
Even though the house has two floors, it only has six rooms. The biggest room was Samuel May's Parlor. It was a large space, about eighteen by twenty feet. These big rooms were important. The house was not just a home. It also served as a community gathering place. People could meet there. It was also a safe place during times when there might have been danger from Native American attacks. However, such attacks were rare by then.
The inside of the house has beautiful woodwork made from poplar wood. Today, this wood is painted white. The floors are made from both poplar and white ash wood.
A New Owner and a New Start
In 1842, Samuel May sold the house to his brother, Thomas May. Samuel had trouble paying off his house loan. A few years later, Samuel May moved to the California gold fields. He hoped to find gold and become wealthy again. But he was not successful. He passed away in Placerville, California in 1851.
Bringing the House Back to Life
The Dream of a Museum
The idea of fixing up the historic Samuel May House began in March 1993. A group called the Friends of the Samuel May House, Inc. was formed. At first, they didn't have much money. So, they could only do a few small tasks.
A Grant for Restoration
But in the spring of 1997, the city of Prestonsburg bought the house. The city also received a big grant of $400,000. This money came from the Kentucky Heritage Council and the Kentucky Transportation Cabinet. This grant allowed the city to fully restore the house. They made it look just like it did when it was first built. Now, it is a wonderful living history museum for everyone to enjoy.
 | Delilah Pierce |
 | Gordon Parks |
 | Augusta Savage |
 | Charles Ethan Porter |



