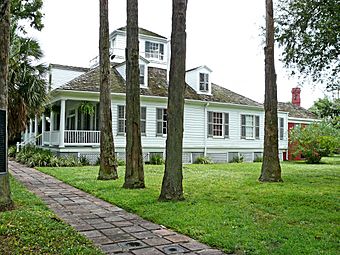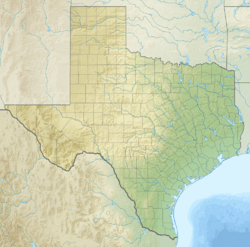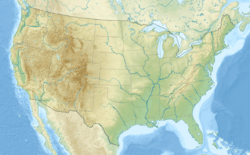Samuel May Williams House facts for kids
|
Samuel May Williams House
|
|

Samuel May Williams House in 2012
|
|
| Location | 3601 Ave. P, Galveston, Texas |
|---|---|
| Area | 0.7 acres (0.28 ha) |
| Built | 1837 |
| Architectural style | Greek Revival |
| NRHP reference No. | 71000934 |
Quick facts for kids Significant dates |
|
| Added to NRHP | July 14, 1971 |
The Samuel May Williams House is a very old and important home in Galveston, Texas. It's the second-oldest house still standing in Galveston! This historic building is now listed on the National Register of Historic Places, which means it's recognized as a special part of history. It was also named a Recorded Texas Historic Landmark in 1964.
This house was built in 1839 for Samuel May Williams, who was one of the people who helped start the city of Galveston. What's cool is that the house was actually built somewhere else and then shipped to Galveston in pieces! It was put together on ten tall piers, about 7 feet (2.1 meters) off the ground, to help it survive storms. The house had a small tower on top called a cupola. Williams put a telescope there so he could see ships arriving with interesting goods.
After Williams passed away in 1858, his friend Phillip C. Tucker bought the house, and it became known as the Tucker House. The Tucker family owned it for a long time, until 1953.
Later, a group called the Galveston Historic Foundation bought the house. It was their very first project! They worked hard to fix it up, with some help from the Moody Foundation. The house opened to the public in 1959 and was fully restored to its original look in the late 1970s. For many years, people could take tours. Even though it was a popular museum for a while, fewer people visited over time, and it closed in 2007. The house was then redesigned inside and offered for rent in 2008. It even survived Hurricane Ike in 2008 without much damage!
Contents
A Look Back: The House's Story
Samuel Williams' Early Life
Samuel May Williams moved to what was then Mexican Texas in 1822. He quickly became the secretary for Stephen F. Austin, who was a very important person helping people settle in Texas. During the Texas Revolution (1835–1836), Williams and his business partner, Thomas F. McKinney, spent a lot of their own money to buy supplies for the Texan Army. Williams even bought the first ship for the Texas Navy!
After the war, Texas became its own country, the Republic of Texas. Williams, McKinney, and Michel Branamour Menard worked together to create the city of Galveston on the eastern end of Galveston Island. Williams became one of the directors of the company that helped sell land in the new city. Galveston grew very fast, but it was a bit isolated because there was no bridge to the mainland, and fresh water had to be brought in by boat.
Building a Home in Galveston
In late 1838, Williams was elected to the Texas Congress. He asked his friend McKinney to oversee the building of his family's new home. Like many wealthy people in Galveston, Williams wanted to live near the water. His large property was located near McKinney's Bayou.
Williams had ordered a prefabricated house, which means it was built in pieces in Maine and then shipped to Galveston. The house was designed in the Greek Revival style, which was popular at the time, with some features like old Louisiana plantation homes. To protect it from storms, the house was built 7 feet (2.1 meters) high on ten brick pillars. The bricks themselves were brought to Galveston on ships as heavy "ballast" to keep the ships stable.
The house had one and a half stories, with a cupola and a widow's walk on top. The first floor had long porches, and the attic had dormer windows. The cupola windows could be opened to let in cool ocean breezes. The house faced east and had large porches on both the south and east sides.
Inside, the downstairs had a parlor, dining room, a central hallway, and two bedrooms. French doors in the parlor and front bedroom opened onto the porch. Upstairs, there were four smaller bedrooms. The porch roof was held up by classic wooden columns, and a white picket fence surrounded the house. A separate brick kitchen was located in the back, and there were large garden plots on either side of the house. Williams estimated the house cost about $7,472 to build.
Life in the Williams Family Home
For the next 20 years, Williams lived in the house with his wife and children. Williams often spent time on the widow's walk. Back then, Galveston Island didn't have many trees or tall buildings, so from the widow's walk, he could see the Gulf of Mexico. He could also watch horse races at a nearby track he co-owned.
Williams put a telescope on the widow's walk, pointing towards the harbor. Ships would flash signals as they approached to tell the harbormaster what kind of cargo they carried. Williams used his telescope to see these signals early. If a ship had interesting goods, he would quickly go downtown to start trading. This gave him an advantage over other merchants! Because of smart moves like this, his business was one of the richest and most important in Texas.
As Williams became wealthier, he made his home even nicer. He had portraits painted of himself and his wife, which hung in the parlor. He kept two horses, a carriage, and a fancy barouche in a stable behind the house. The family also had helpers who lived in small buildings near the kitchen.
Samuel May Williams passed away in the house on September 13, 1858. His funeral was held there a few days later.
The Tucker Family Takes Over
In 1859, Williams' children sold the house to a family friend, Philip C. Tucker. From then on, it was known as the Tucker House. That same year, Galveston got train service to the mainland, making travel to Houston much easier.
A fire in the 1890s damaged the cupola and some of the second floor. The house also survived the terrible 1900 Galveston Hurricane, which caused huge damage to the island. After that storm, it was the second-oldest house still standing in Galveston. During the city's rebuilding, the ground level of the island was raised. About 4 feet (1.2 meters) of sand was pumped under the house, making its piers look shorter, only about 3 feet (0.9 meters) high.
Saving a Piece of History
In the 1950s, Galveston leaders started looking for new ways to attract visitors. This led to more interest in saving historic buildings. The Galveston Historic Foundation (GHF) was created mainly to save the Williams house.
The GHF received a grant from the Moody Foundation to help restore the house. The foundation's chairman, Mary Moody Northen, was very interested in historic preservation. The GHF restored the house, and it opened to the public in 1959. The house was added to the National Register of Historic Places in 1971.
After restoring the Williams house, the GHF went on to save many other historic buildings in Galveston. Their work on the Williams home helped kickstart the preservation of other important areas, like the Strand Historic District.
The House as a Museum
At first, the house was furnished with items that people donated. In 1978, the GHF did a lot of research to find out exactly how the house looked when Williams lived there. It was then restored to look like it did in 1854, with a rebuilt cupola. It reopened for regular tours in 1984. In the 1980s, as many as 25,000 people visited each year!
Over time, the museum faced challenges. New technology for exhibits was expensive, and with a limited budget, it was hard to keep up. Attendance slowly dropped, and in the first nine months of 2007, only about 1,000 people visited. These funds weren't enough to maintain the house, so the museum closed permanently in September 2007.
After the Museum Closed
After closing as a museum, the house was used by a group of interior designers for a special showcase. Designers volunteered their time, and businesses donated materials and work worth about $100,000. The redesigned house now features beautiful wood floors, special stenciling, and a mix of old and new furniture. The old theater room was turned into a kitchen, and the bathroom was updated with antique-style fixtures.
After the showcase, the GHF offered the house for rent. People who wanted to live there also had to agree to be "curators" and occasionally open the house or grounds to the public. This was a new way to keep a historic building alive! The home had only minor damage when Hurricane Ike hit Galveston in September 2008.
In early 2016, the GHF sold the house to Leah and Mariano Garcia-Blanco, who moved to Galveston and planned to restore the inside even more.
Lasting Impact
In 2007, Dwayne Jones, who was the director of the GHF, said that the Samuel May Williams House was incredibly important. He explained that it inspired many active people in Galveston to create the largest local historic preservation group in the country, which has had a huge positive effect on the community.
Some people say the house is even haunted by Samuel May Williams himself! Visitors have reported feeling cold drafts and a strange presence near the children's bedrooms.
A copy of the house was built in The Woodlands, a suburb north of Houston, in the early 2000s. A homebuilder chose six historic Texas houses and built fancy replicas in one neighborhood. While the outside of the replica looks almost exactly like the original Williams house, the inside was designed to be more modern.
See also
 | Ernest Everett Just |
 | Mary Jackson |
 | Emmett Chappelle |
 | Marie Maynard Daly |



