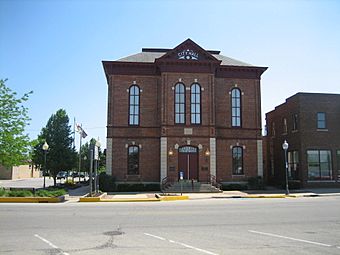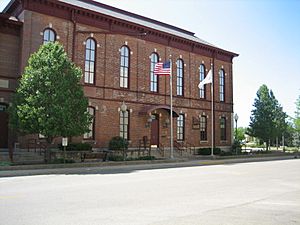Sandwich City Hall facts for kids
Quick facts for kids |
|
|
Sandwich City Hall & Opera House
|
|
 |
|
| Location | 144 E. Railroad St., Sandwich, Illinois |
|---|---|
| Area | less than one acre |
| Built | 1878 |
| Architect | Enos Doan & Israel Doan |
| Architectural style | Second Empire |
| NRHP reference No. | 79003159 |
| Added to NRHP | December 6, 1979 |
The Sandwich City Hall, also known as the Sandwich City Hall & Opera House, is a special building in the city of Sandwich, Illinois. It serves two main purposes. The first floor is where the city's government works. The second floor is a historic opera house that still hosts performances today.
Because of its importance, the building is listed on the National Register of Historic Places. This is a special list of buildings and sites that are important to American history. It was added to the list in 1979.
Contents
History of the Building
How It Was Built
The Sandwich City Hall was built in 1878. Its design is in the Second Empire style, which was popular after the American Civil War. This style often featured fancy, decorative details.
To pay for the building, the city's mayor and council members approved borrowing $10,000. The project ended up costing a little more, so another $2,000 was needed. Local architects Enos and Israel Doan designed the building, which was finished in January 1879.
The final building was large, measuring 48 by 80 feet. The first floor had 12-foot ceilings. The second floor, which became the opera house, had a balcony and even taller 22-foot ceilings.
A Center for the Community
When it first opened, the building was the heart of the community. The first floor had offices for the mayor and the city clerk, a council room, and a room for visiting judges. It also had an office for the town marshall, which included five jail cells.
The second floor was the opera house, a theater used for all kinds of events. It hosted everything from variety shows and Shakespearean plays to lectures and school graduations. After World War II, other venues opened in the area, and the opera house was no longer used. However, the city government continued to work on the first floor.
Bringing the Opera House Back to Life
In 1979, a local group helped get the City Hall placed on the National Register of Historic Places. A few years later, this group, called the Association to Restore City Hall, received a grant of almost $1.3 million from the state of Illinois. This money paid for most of the cost to restore the building.
The restoration work was finished in 1986. It created new offices for the mayor, City Clerk, and other city officials. It also made a public area where people could pay bills and do other business with the city.
What Changed During the Restoration?
A new section was added to the back of the building. This addition provided a community room on the first floor. On the second floor, it added new makeup rooms and storage space for the opera house.
Many original features were carefully restored, like the main entrance and the beautiful walnut staircase. The old police and jail area, which hadn't been used since 1977, was turned into a women's restroom. As a cool historical feature, the iron bars from the original jail cells are still there, but they are now permanently fastened open.
In 1986, the city held a special ceremony to celebrate the finished restoration. Many state and local officials, including then-Lieutenant Governor George H. Ryan, attended the event.
The Opera House Today
Today, the once-quiet opera house is busy again. While the city government still operates on the first floor, the second floor hosts a full season of shows. You can see classical music concerts, country-western bands, student performances, and plays.
The theater is a popular spot for entertainment. In the first year after it reopened in 1986, over 18,000 people attended events at the opera house.
 | DeHart Hubbard |
 | Wilma Rudolph |
 | Jesse Owens |
 | Jackie Joyner-Kersee |
 | Major Taylor |




