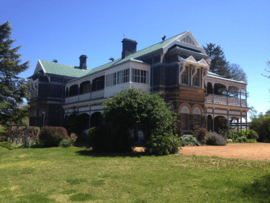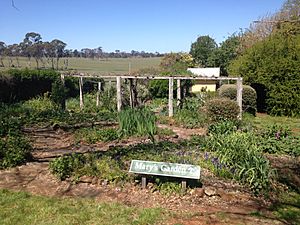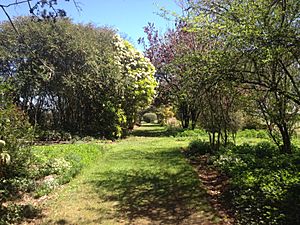Saumarez Homestead facts for kids
Quick facts for kids Saumarez Homestead |
|
|---|---|

The main building at Saumarez Homestead
|
|
| Etymology | Saumarez, Channel Islands |
| General information | |
| Type | Homestead |
| Architectural style | Federation/Edwardian |
| Location | 230 Saumarez Road, Armidale, New South Wales |
| Country | Australia |
| Coordinates | 30°32′24″S 151°35′22″E / 30.540089°S 151.589373°E |
| Construction started | 1888 |
| Completed | 1906 |
| Client | Dumaresq family |
| Owner | National Trust of Australia (Trustee) |
| Grounds | 10 hectares (25 acres) |
| Design and construction | |
| Architect | J. W. Pender |
| Other designers | Mary White (garden) |
| Main contractor | H. E. Elliott |
| Official name | Saumarez Homestead; Saumarez Homestead; Homestead 'Saumarez; Including Outbuildings; Gardens; Grounds and Driveway |
| Type | State heritage (complex / group) |
| Criteria | a., c., d., e., f. |
| Designated | 1 March 2002 |
| Reference no. | 1505 |
| Type | Farm |
| Category | Farming and Grazing |
Saumarez Homestead is a historic house located in Armidale, Australia. It was designed by J. W. Pender and built between 1888 and 1906. The beautiful gardens were created by Mary White. Today, the National Trust of Australia (NSW) owns Saumarez Homestead. They run it as a museum and a place for events. This important site was added to the New South Wales State Heritage Register in 2002.
The property covers 10 hectares (about 25 acres) of land. It features a large 30-room house with all its original furniture. There are also 15 other buildings from the late 1800s and early 1900s. These include a cottage, milking shed, stables, and a blacksmith's shop. Saumarez Homestead holds about 6,500 household items and 3,500 farm tools. It's a popular spot for weddings and other events.
Contents
Saumarez Homestead: A Look Back in Time
Saumarez was once a very large farming property in the New England area. The 10 hectares where the main house and farm buildings stand were once part of a much bigger property. This larger property, about 3,000 hectares (7,400 acres), is still run by the White family, who are farmers.
How Saumarez Got Its Name
The name Saumarez comes from the Channel Islands, which are near the United Kingdom. Lieutenant Colonel Henry Dumaresq chose this name. His family first settled this area of New England in 1834–35. The name was important to the Dumaresq family.
Henry's grandfather was honored for defending St Helier, the capital of Jersey, in 1781. An earlier family member was the Seigneur of Saumarez. There were also marriages between the Dumaresq family and another Channel Island family, de Sausmarez. They still live in Sausmarez Manor, which you can visit. The different spellings of Saumarez all refer to these Channel Island families and places.
The Dumaresq Family: Early Settlers (1834-1856)
Colonel Henry Dumaresq arrived in New South Wales in 1825. He was a private secretary to his brother-in-law, Governor Darling. In 1833, he became a Commissioner for the Australian Agricultural Company. Henry and his brother, Captain William Dumaresq, were among the first Europeans to settle land near what is now Armidale. This area had been home to Aboriginal people for at least 8,000 years.
Henry Dumaresq set up his main station, Saumarez, as a large sheep farm. It covered about 100,000 acres (40,000 hectares). By 1848, the farm had about 16,000 sheep and 1,600 cattle. Around 24 men worked there. The Dumaresq family built simple slab houses, huts, a store, and woolsheds. They also grew small crops of wheat and oats.
In the early 1850s, gold was found at Rocky River on Saumarez. Many gold miners came to the area. After Henry died in 1838, his wife, Elizabeth Sophia Dumaresq, owned Saumarez until 1856. She then sold it to Henry Arding Thomas and returned to England.
The Thomas Family: New Owners (1856-1874)
Henry Arding Thomas bought Saumarez from Sophia Dumaresq in 1856. He and his wife, Caroline Husband, moved to Saumarez, where their six children were born. They lived in the existing buildings, which included a six-room slab cottage. Caroline had seven more children in this home, though not all survived.
Life was tough, but their home was quite comfortable compared to others nearby. They had a cook and household help. Thomas worked to buy more land around Saumarez. By 1870, he owned over 12,000 acres (4,850 hectares). He also sold off parts of the old farm to create new ones.
Thomas added a three-room brick house to the original slab cottage. This brick section is still standing today. The family also developed the garden with English trees. Thomas was an important person in the community. He was a local judge and helped start the first Agricultural Show in the area.
In 1874, Thomas sold Saumarez to Frank White and moved closer to Sydney.
The White Family: A Century of Ownership (1874-1984)
Frank White bought Saumarez, but he died the next year. His eldest son, Francis John ('FJ') White, took over the property. FJ White worked hard to build up the land. He bought other properties and had strong family ties with his brothers, who also owned successful farms.
In 1881, FJ White married Margaret (Maggie) Fletcher. They lived in the old Thomas-built house, where five of their children were born. By 1886, Saumarez was doing very well. FJ White decided to build a bigger house for his growing family. He hired J. W. Pender, an architect, to design it.
The new Saumarez homestead was a single-story brick house. It was finished in May 1888. The Whites moved in on their seventh wedding anniversary. It was built by H. E. Elliott of Armidale. The house had many bedrooms and nurseries, and rooms for servants. It was designed for family comfort.
The White family grew with two more children. Maggie managed the large household with the help of several staff. She loved her garden, which the Thomas family had started. She added more plants, like roses from Sydney and ferns from nearby creeks. With the railway link to Armidale in 1883, it was easy to order plants and furniture from Sydney.
By 1890, their family was complete. Maggie enjoyed social activities like family picnics, bicycle parties, and tennis. They even built a tennis court and later a golf course.
In 1905, while Maggie and her daughter Joan were traveling in Europe, FJ White decided to add a second story to the house. He wanted it ready for Maggie's return in 1906. The new Saumarez was much grander. It had modern features like gas lighting, hot water, and a heated greenhouse. The second story added more guest rooms and servant rooms.
Saumarez became a large and comfortable country home. It showed the wealth of big landowners and the successful sheep industry of that time. The house remained a family center for many years.
After FJ White's death in 1934 and Maggie's in 1936, their unmarried daughters, Mary and Elsie, continued to live at Saumarez. They cared for their mother and managed the property. Mary was involved in community work, including setting up the first Armidale branch of the Country Women's Association. Elsie lived at Saumarez her whole life, until 1981. She was known for her hospitality and for keeping her father's ideas for the property.
Many people worked at Saumarez for generations. Families like the Haynes, Yeomans, Bennett, and Willis families had long connections with the property. This shows the strong community that grew around Saumarez.
Saumarez Today: National Trust (Since 1984)
In 1984, the White family descendants gave Saumarez Homestead to the National Trust of Australia (NSW). Volunteers worked to list and organize everything in the house. They also trained guides to show the house to the public. Saumarez has been open to visitors since 1985.
Mary's garden, which had become overgrown, was restored by volunteers in the 1990s. The Picking Garden, which once provided flowers for the house, has also been replanted. The gardens are cared for daily by dedicated volunteers.
Between 2012 and 2015, a new heritage rose garden was created in the old orchard area. It has hundreds of roses donated by a collector, Miss Catherine MacLean. This garden won a National Trust Heritage Award in 2016.
Saumarez Homestead has won several awards for tourism and heritage. It has also developed a mobile phone app to help visitors learn about the property.
Changes Over Time
Saumarez Homestead has changed over the years:
- The ground floor verandah ironwork was moved to the first floor balcony.
- New staircases were added.
- Rooms were enlarged or changed, like the drawing room.
- Modern features like gas lighting, hot water, and sewerage were installed.
- Electricity was added around 1928.
- Some balconies were enclosed to create "sleep-outs."
- Fitted carpets were laid around 1970.
- Verandah and balcony floors were replaced in 1974.
- The kitchen stove was changed from wood to oil.
- Furniture and furnishings have been moved, added, or removed over time.
- Jack Haynes Cottage was upgraded in 2008.
- The Heritage Rose Garden was created between 2012 and 2015.
What Saumarez Homestead Looks Like
The property has two main parts:
- A ridge where the main house and gardens are located.
- A slope leading down to Saumarez Creek, where the farm buildings are. You cannot see the farm buildings from the main house.
It is a 10-hectare (25-acre) property with a large 30-room house. The house has its original furniture and many items used by the family and staff.
Gardens and Grounds
There are 2 hectares (5 acres) of gardens at Saumarez. The house is placed on top of a ridge, making it the main feature of the landscape. The gardens are designed to offer beautiful views from every room in the main part of the house. Many of the original trees and shrubs were from the Mediterranean.
Some interesting plants you can find include:
- A huge Ginkgo biloba tree, one of the largest of its kind in Australia.
- Chinese elm and Norway spruce trees.
- Colorful bluebells, jonquils, and beautiful seasonal peonies.
The gardens are divided into different sections:
Front Garden
This garden includes an aviary and tennis courts. Mrs. White had a special rose garden here.
Mary's Garden
Mary White created this garden in a cottage style. It was overgrown after World War II but was restored by volunteers in the 1990s.
Picking Garden
The old vegetable garden and orchard are gone, but the Picking Garden has been brought back to life. It used to provide many flowers for the house.
Heritage Rose Garden
Between 2012 and 2015, the old orchard area became a large heritage rose garden. It has hundreds of roses donated by Catherine McLean. This garden is designed with 44 round beds, like a Tudor rose.
The Main House
The main house is a large two-story brick building. It has a balanced design with gabled sections and two-story verandahs.
The house has two parts:
- A family living area to the north.
- A service area to the south, built around a courtyard.
On the ground floor of the family wing, there are two large rooms (drawing room and dining room) and five smaller rooms used as an office and bedrooms. There's also a washroom and bathroom. An impressive staircase leads to the first floor.
The first floor has eight bedrooms, a bathroom, a toilet, and a linen room. The service wing has a pantry, kitchen, laundry, and staff dining room. There's also a cellar downstairs.
- Walls: The ground floor walls are made of "Armidale Blue" bricks. The first floor walls are also brick.
- Roof: The roof is made of corrugated iron. It has a hipped shape with gables above the bay windows. The verandah roofs are rounded.
- Floors: Most floors are timber, covered with carpets. The bathrooms have tiled floors.
- Ceilings: The ceilings in the main living areas are made of decorative pressed metal. Each room has a different pattern.
- Doors and Windows: Most doors and windows are made of cedar wood. The ground floor has timber shutters. The main entrance has colorful stained glass.
- Verandahs and Balconies: The front verandahs and balconies have decorative ironwork. Some parts of the balconies have been enclosed to create extra rooms.
- Fireplaces: The ground floor fireplaces are Victorian style. The first floor fireplaces are in an Art Nouveau style. The kitchen has an old Aga cooking stove.
Other Buildings and Features
The main group of farm buildings is located on the slope south of the house. These are timber buildings with iron roofs. They include stables, a blacksmith's shop, and sheds.
Some of the oldest buildings are the stables (now a store) and a brick addition to the original homestead. Many of the other buildings were built by the White family.
Heritage Importance
Saumarez Homestead is a very important historical site. It shows how large farming properties developed in New South Wales. The main house is a great example of a late Victorian homestead and is in excellent condition.
The property has been owned by the White family for over a century. It reminds us of their important role in farming history. It was also part of the famous Saumarez Run, first settled by Henry Dumaresq in the 1820s.
Saumarez Homestead is important because:
- It shows the history of farming in New South Wales through the Dumaresq, Thomas, and White families.
- It has beautiful design and landscaping.
- It has a strong connection to the Armidale community and the White family, who were very important locally.
- It helps us understand how land was used and settled in New South Wales, from Aboriginal times to large pioneer farms.
- It is a rare example of a large country house with its original furniture and items, showing how families lived and developed over time.
See also
- List of historic homesteads in Australia
 | Aaron Henry |
 | T. R. M. Howard |
 | Jesse Jackson |



