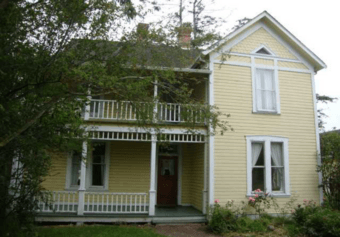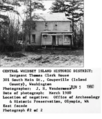Sergeant Clark House facts for kids
Quick facts for kids |
|
|
Sergeant Clark House
|
|
|
U.S. Historic district
Contributing property |
|

Sergeant Clark House
|
|
| Lua error in Module:Location_map at line 420: attempt to index field 'wikibase' (a nil value). | |
| Nearest city | Oak Harbor, Washington |
|---|---|
| Area | 17,400 acres (7,000 ha) |
| Architect | Multiple |
| Part of | Central Whidbey Island Historic District (ID73001869) |
| Added to NRHP | December 12, 1973 |
The Sergeant Clark House is an old farmhouse built in 1892. It is located in Coupeville on Whidbey Island, Washington. This house is a great example of a simple, local building style called Vernacular style. It also shows features of the Queen Anne Style and Eastlake Movement. These styles were popular when the community was first growing.
The house sits on a large piece of land. This land is part of the original Thomas Coupe Donation Claim. It is also inside the Central Whidbey Island Historic District. The house has been carefully restored over time. This means it still looks and feels like it did when it was first built.
Contents
History of the Sergeant Clark House
Who Built the House?
The Sergeant Clark House was built in 1892 by Thomas N. Richards. He was born in England in 1847 and moved to Washington in 1869. Thomas was probably a farmer and dairyman. He married Ruby Burce in Seattle in 1880. Ruby's father was an American Civil War veteran. Thomas and Ruby had sixteen children! Thomas Richards died in 1899, just seven years after building the house.
Sergeant Clark's Time
In 1908, Sergeant Thomas Clark bought the house. He was a soldier stationed at nearby Fort Casey. Sergeant Clark retired from the army and lived in the house until he passed away in 1930. His granddaughter, Jo De Vries, remembered him. She also recalled her father, who was also named Thomas Clark, working as an engineer at Fort Casey.
Jo De Vries said that Fort Casey was very busy back then. It had about 1,000 soldiers. There was a hospital, a bakery, and even a jail. She remembered the loud noise of the big guns. They would shake the ground! Many old military buildings have been torn down, which makes her sad.
Later Owners and Moving the House
The Clark family lived in the house until 1941. Some family members became important in the local government. For example, one son became a county engineer. A grandson became the county sheriff.
In 1947, Fred Burchell bought the house. He lived there until he died in 1969. After he passed away, the house was empty for ten years. It started to fall apart because no one was taking care of it. The owners at the time ran a dairy farm. They didn't want to fix the house or sell it to someone who would.
However, they agreed to sell the house if it was moved off their land. Leonard and Linda Madsen bought the house in 1979 under this condition. They moved it to a new spot in July 1979. The new location is on S. Main Street in Coupeville. It is still within the Central Whidbey Island Historic District. The Madsens finished restoring the house in the mid-1980s.
Why the House Was Moved
Before the house was moved, the new owners talked to the local Historic Review Board. This group decided that moving the house was the best way to save it. The dairy farmers didn't want to keep it. Also, the house was getting very damaged. If it stayed, it might have been lost forever.
The new location was the closest available spot. It was still in the historic district. You could even see it from the original place. The board also felt that the house's importance came from its unique design, not just its first location.
How the House Was Restored
The inside walls were made of old lath and plaster. This material was in bad shape, especially upstairs, where rain had caused damage. The outer walls were stripped down to the wooden studs inside. New electrical wires, water pipes, and insulation were put in. Most of the inside walls were replaced with drywall. However, the hallways kept their original lath and plaster. This plaster even had horsehair in it, which was common back then to help it stick. A new electric furnace was also installed.
Both fireplaces were completely rebuilt. They used high-quality blocks and liners. But the parts of the chimneys you see above the roof were rebuilt with the original bricks. Bricks from that time were usually darker red and a bit thicker than modern bricks.
About the Sergeant Clark House
The Sergeant Clark House shows how local materials and tools were used. The house was built using a method called balloon framing. The wood came from a mill in Port Townsend. This timber was likely from very old, large trees. These trees were cut from the Olympic Peninsula before it became a forest reserve in 1897. The high quality of this wood is one reason the house is still standing strong today. Even the original windows still work well!
Outside the House
The front of the Clark House can be seen through some trees from Main Street. These trees are not very deep, so the back of the house looks out over open fields. The other sides of the house are hidden by the woods. The house has two stories and an attic. It is mostly rectangular with a side wing sticking out to the west.
The main part of the house has a special roof shape called a gabled hip roof. The wing has a plain gable roof. This design makes the roof look balanced from both the front and back. There's a big porch and an upstairs balcony on the front of the house. In the back, there's a small one-story addition. The roof now has new wood shingles that look just like the old ones in historic photos. Most of the house has slanted siding, except for some decorative "fishscale" shingles above the windows. The windows are generally two-over-two double-hung wood windows. Small triangle-shaped windows in the gables let light into the attic.
Inside the House
On the first floor, you'll find a living room, a parlor (a sitting room), a dining room, a kitchen, a bathroom, and a service porch. A central staircase leads upstairs to three bedrooms. All the rooms have tall ceilings and are quite large. The original fir wood floors are still in all the rooms.
The Neighborhood Around the House
To the south of the Sergeant Clark House is another large, historic house. To the west are two old, worn-out outbuildings. Beyond them are the green fields of the Engle Dairy Farm. Another historic house, the Nuttal Home, is to the north, across Fort Casey Road. The new location of the Sergeant Clark House is to the northwest of its old spot. It is visible from the original site and from the Nuttal Home. To the south is a large, dark-colored bungalow. Across Main Street, there is a small cottage and a large house from the early 1900s.
Images for kids
 | Sharif Bey |
 | Hale Woodruff |
 | Richmond Barthé |
 | Purvis Young |



