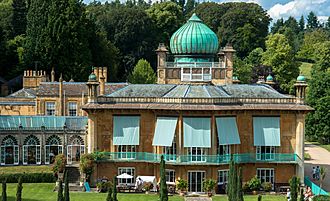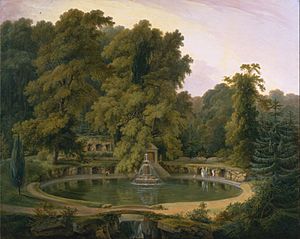Sezincote House facts for kids
Quick facts for kids Sezincote House |
|
|---|---|
 |
|
| General information | |
| Architectural style | Neo-Mughal |
| Town or city | Sezincote, Gloucestershire |
| Country | England |
| Completed | 1805 |
| Client | Charles Cockerell |
| Design and construction | |
| Architect | Samuel Pepys Cockerell |
Sezincote House (pronounced seas in coat) is a unique country home in Gloucestershire, England. It was built in 1805 and designed by Samuel Pepys Cockerell. This house is a great example of Neo-Mughal architecture. This style mixes British design with ideas from the Mughal Empire in India.
The house stands out with its red sandstone color, which was common in Mughal buildings. Instead of a typical white marble dome, Sezincote has a special copper-covered dome. Its large windows have a unique, fan-shaped arch at the top. This special arch shows the strong Indian influence. Inside, the house looks more like a traditional European home.
The beautiful gardens around the house were designed by Humphry Repton. They blend classic European garden styles with Hindu elements. You can see this mix in features like the crescent bridge with columns.
Contents
A Home with Indian Style
Sezincote House is located in the countryside near Moreton-in-Marsh. It sits on high ground, protected by the Cotswolds hills. In 1795, Colonel John Cockerell bought the land. He had just returned from Bengal, India, where he worked for the East India Company. This company was a powerful British trading group.
After John Cockerell passed away in 1798, his younger brother, Sir Charles Cockerell, inherited the property. Sir Charles then asked another brother, Samuel Pepys Cockerell, to build a house with an Indian look.
The Architect's Vision
Samuel Pepys Cockerell was a surveyor for the East India Company. He also learned from a famous architect, Sir Robert Taylor. Even though Samuel Cockerell designed a house in the Indian style, he never actually traveled to India. He learned about Mughal architecture from drawings and pictures. Artists like Thomas Daniell created many of these images. Thomas Daniell also helped design the gardens at Sezincote. He created the temple, bridge, and other buildings there.
Samuel Cockerell had already tried using Indian design ideas in another house nearby. This was Daylesford, Gloucestershire, built for Warren Hastings. Hastings was an important British leader in India. Mughal architecture is known for its beautiful mix of Persian and Indian styles. It often uses white marble and red sandstone. A very famous example of this style is the Taj Mahal, completed in 1648.
Design Details

The architecture of Sezincote House is a British version of classic Mughal designs. The Mughal Emperor Akbar, who ruled from 1556 to 1605, purposely mixed Islamic and Hindu styles in his buildings. He did this to help different cultures in his kingdom come together.
Sezincote has a green, onion-shaped dome. It also features umbrella-shaped chhatris (small domed pavilions) and overhanging chajjas (eaves). The estate includes Mughal-style gardens, serpent fountains, and even a Surya temple. You can also find Shiva lingams and Nandi bulls, which are important symbols in Hindu culture.
How It Was Built
The house is made of stone, which came from a nearby quarry. It might have been specially colored to get its red look. Traditional Mughal buildings often used red sandstone and white marble. However, Sezincote uses copper for its dome, which makes it unique. Sezincote House is a very important historical building. It is listed as a Grade I listed building.
Images for kids
 | Janet Taylor Pickett |
 | Synthia Saint James |
 | Howardena Pindell |
 | Faith Ringgold |


